Façade installation is coming to an end for Waterline Square, a five-acre project overlooking the Hudson River. The three towers are being constructed simultaneously so that residents will have the benefit of moving into a finished mini-neighborhood inside the Upper West Side. Once complete, a lush public space will unite the residential buildings and retail center, containing several eateries. GID Development Group is responsible for the venture.
A remarkable roster of ten separate firms was hired by GID for the architecture, interiors, and landscaping. Hill West Architects served as the executive architect for the master design.
Richard Meier & Partners is responsible for the design of One Waterline Square, with interiors designed by Champalimaud. The 36-story, 429-foot tall structure yields nearly 530,000 square feet within, creating 288 apartments. It is the tallest of the three buildings.
Kohn Pedersen Fox is responsible for Two Waterline Square, with Yabu Pushelberg behind its interiors. The structure features two peaks, one rising 25 floors to 245 feet, and the other rising 38 stories to peak at 397 feet.
The structure yields 1.12 million square feet, bringing 656 units to the neighborhood.
Lastly, and by numbers, the smallest, is the Rafael Viñoly-designed Three Waterline Square, with interiors by Groves & Co. While it is the smallest building, the undulating crystalline structure still stands 391 feet above ground, and yields 443,000 square feet within. 244 apartments will result.
The Rockwell Group is responsible for designing over 100,000 square feet of amenities space to be shared by all residents. Tenants will have access to an indoor tennis court, a 30-foot climbing wall, indoor half-pipe skate park, basketball court, indoor soccer field, fitness center, 3-lane lap pool, sauna. There will also be a bowling alley, games lounge, screening room, studios for gardening, arts, music recording, video and photography studios, green screen space, indoor pet playroom, and children’s playroom. Each building will also have open decks connected to lounges.
28,000 square feet will be dedicated to retail space which will include a market, restaurants, and casual outlets located inside 2 Waterline Square. London-based Martin Brudnizki is responsible for designing the interiors, with the Cipriani family developing the venue.
Mathews Nielsen Landscape Architects is responsible for designing the courtyard.
Condominiums start at $2 million, with options varying from 1 to 5-bedrooms.
The development started in 2015. Completion is expected by early 2019.
Subscribe to YIMBY’s daily e-mail
Follow YIMBYgram for real-time photo updates
Like YIMBY on Facebook
Follow YIMBY’s Twitter for the latest in YIMBYnews



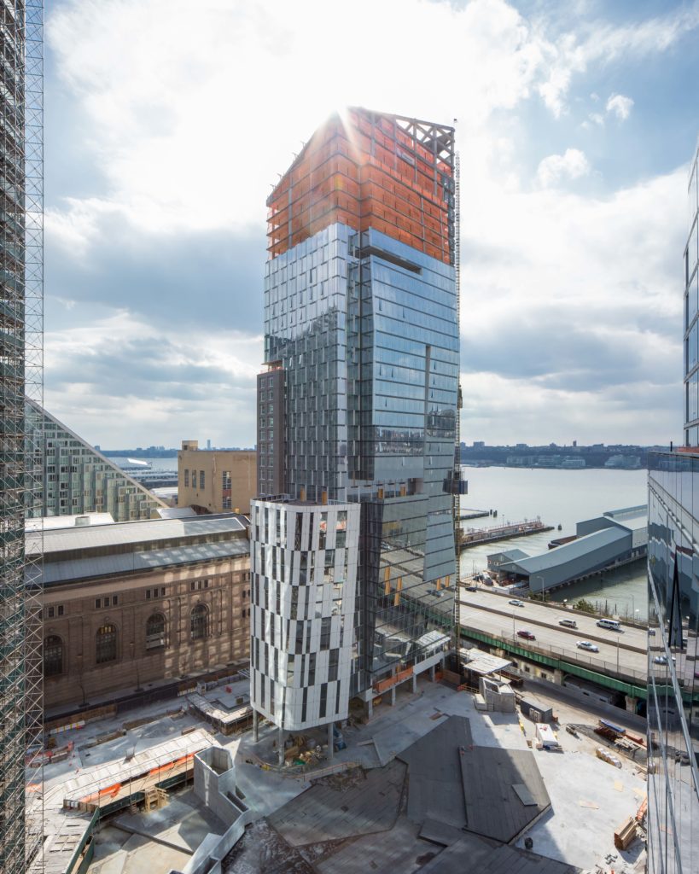
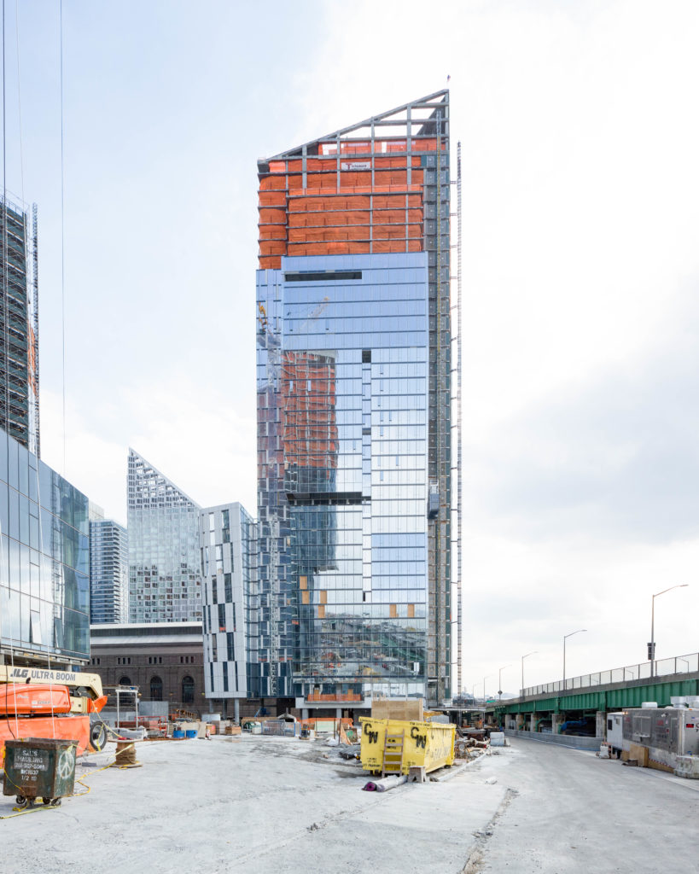
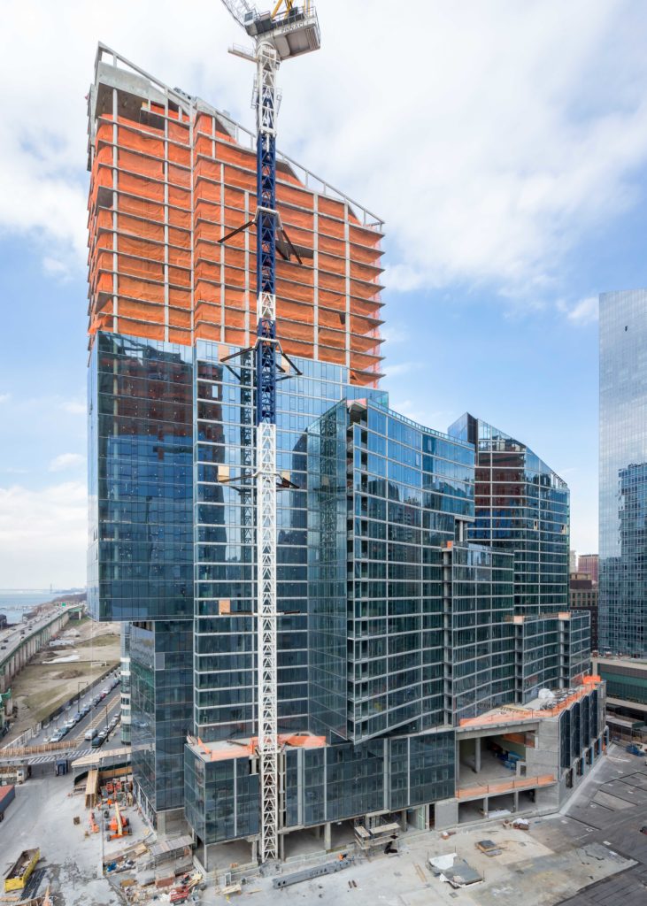
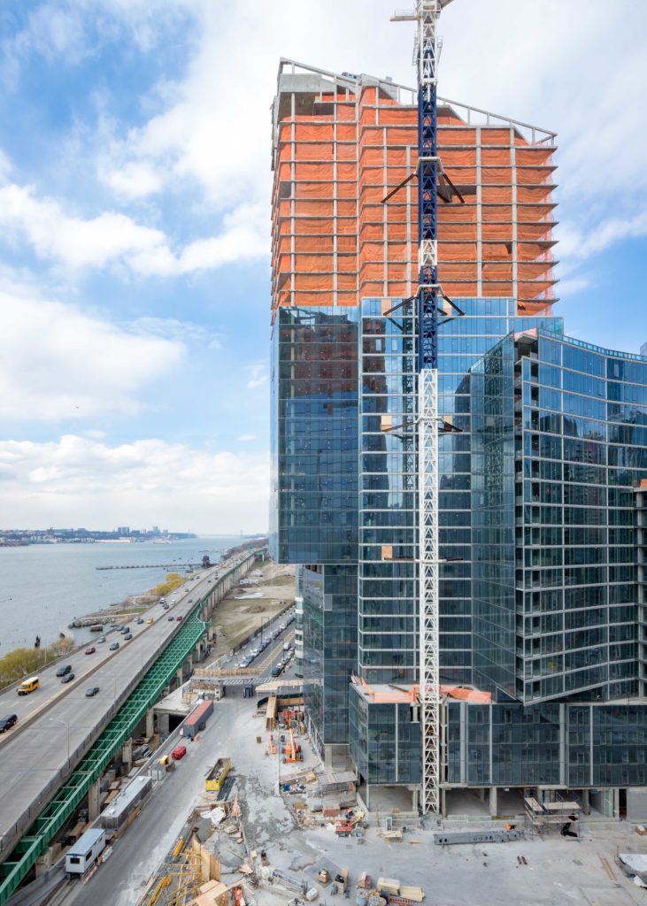
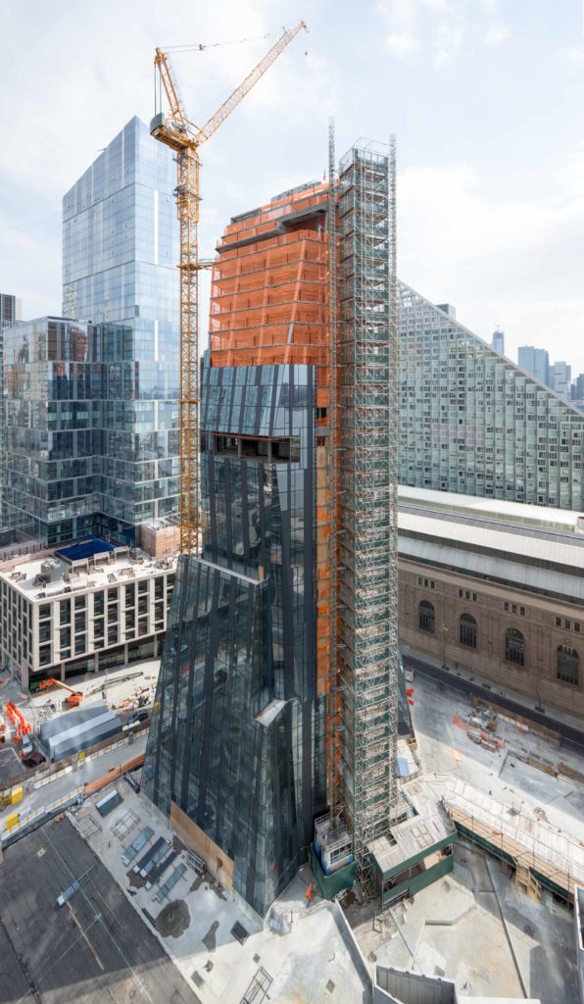







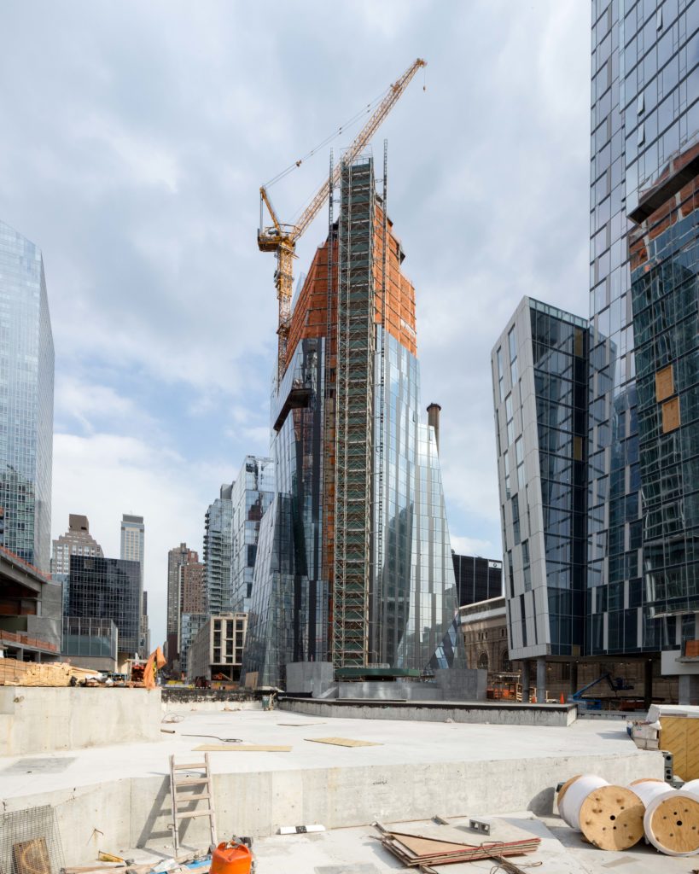
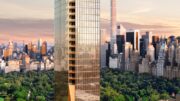
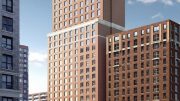
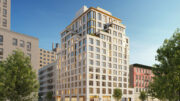
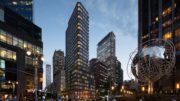
Vinoly wins
Agreed.
Please pardon me for using your space: Thanks to Andrew Nelson again, and I am hunted from your reported with beautiful construction.
And what’s the cross street dear friends???