Porcelanosa’s prominent flagship location in the Flatiron District of Midtown, Manhattan could receive a major vertical expansion and interior renovation if approved by the Landmarks Preservation Commission. New proposals, dated April 16, 2019, are arranged by CetraRuddy Architecture in collaboration with preservation consultants Higgins Quasebarth and engineering consultants Walter P. Moore.
Porcelanosa originally purchased the historic building at 202 Fifth Avenue in 2012 for $40 million to establish its New York City flagship location. In January 2018, the company purchased the neighboring 204 Fifth Avenue for $42.5 million with the intention of combining the two structures.
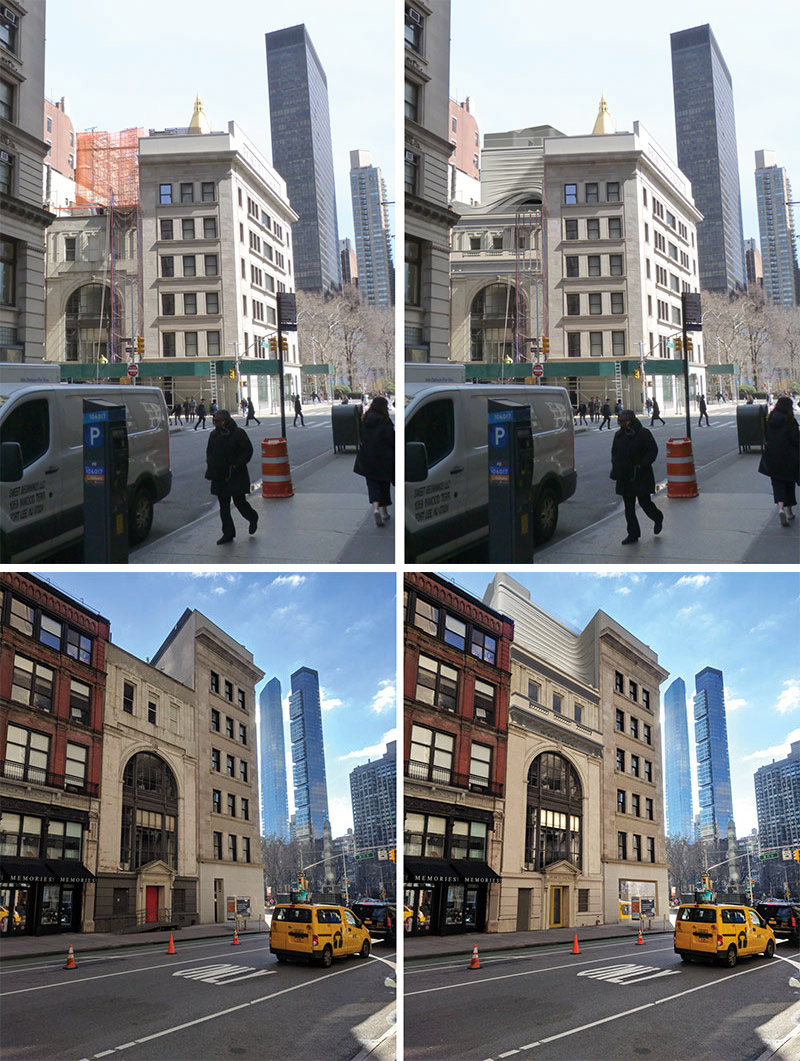
View of the existing structure and proposed changes at 202-204 Fifth Avenue – CetraRuddy Architecture
The building at 204 Fifth Avenue stands four stories tall and measures 14,538 square feet. Both structures include frontage along Fifth Avenue and clear views of Madison Square Park. Porcelanosa’s original property at 202 Fifth Avenue also includes frontage along 25th Street.
As stated in proposals from CetraRuddy, the goal of the project is to unify the two properties into one cohesive design that both preserves the rich texture of the Beaux-Arts commercial buildings and creates a dialogue between interior and exterior spaces.
First, the architect intends to relocate and align interior floor slabs within both portions of the building, which would create longer floor spans within the complex and allow for the construction of a new, two-story atrium entry along Fifth Avenue.
Updates to Fifth Avenue elevations at the ground level would include the removal and replacement of existing door and window systems, and integration of new aluminum framing systems, restored limestone cornices, and new mounted signage. Above the ground floor, proposals call for a restoration of the building’s limestone façade, large mounted signage above the apex of a multi-story arched window, restored metal mullions, and a complete reconstruction of a sheet metal balcony.
Along 25th Street, changes are mostly limited to updating ground floor retail display windows and the replacement of existing doors.
The architect has also proposed a two-story addition above 204 Fifth Avenue to match the six-story height of 202 Fifth Avenue. The expanded levels would create a new terrace area featuring wave-like architectural masonry meant to evoke the curvature of the atrium within. Roof levels above the terrace would then span a portion of both buildings.
Subscribe to YIMBY’s daily e-mail
Follow YIMBYgram for real-time photo updates
Like YIMBY on Facebook
Follow YIMBY’s Twitter for the latest in YIMBYnews

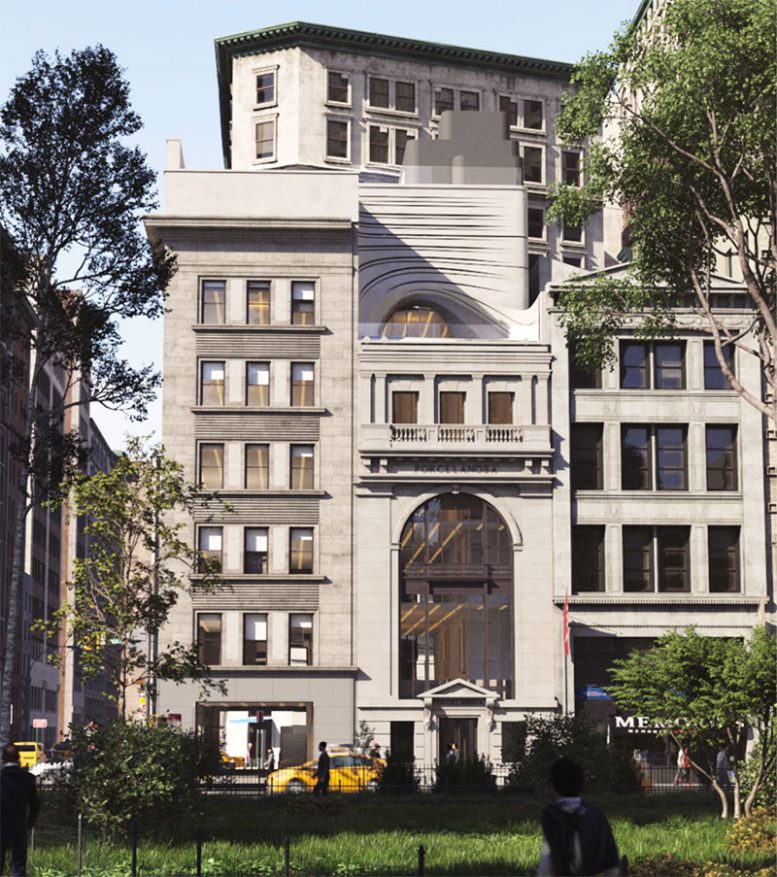
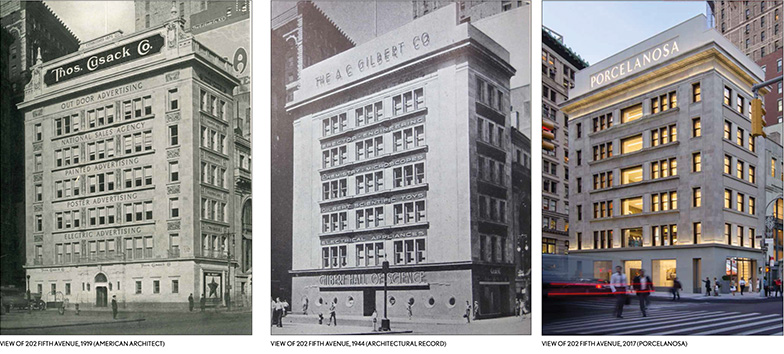
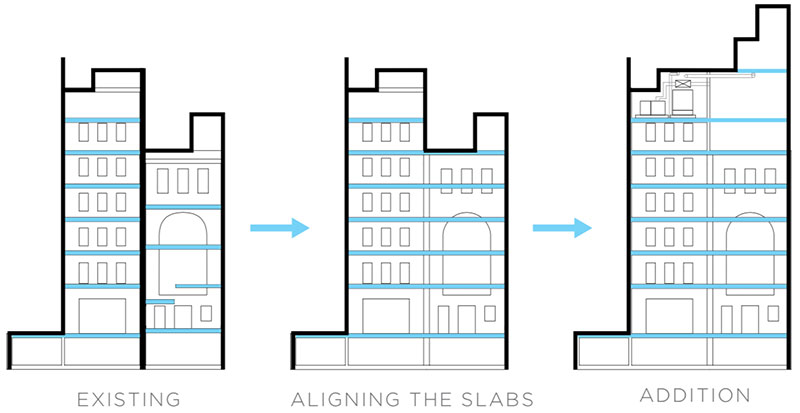
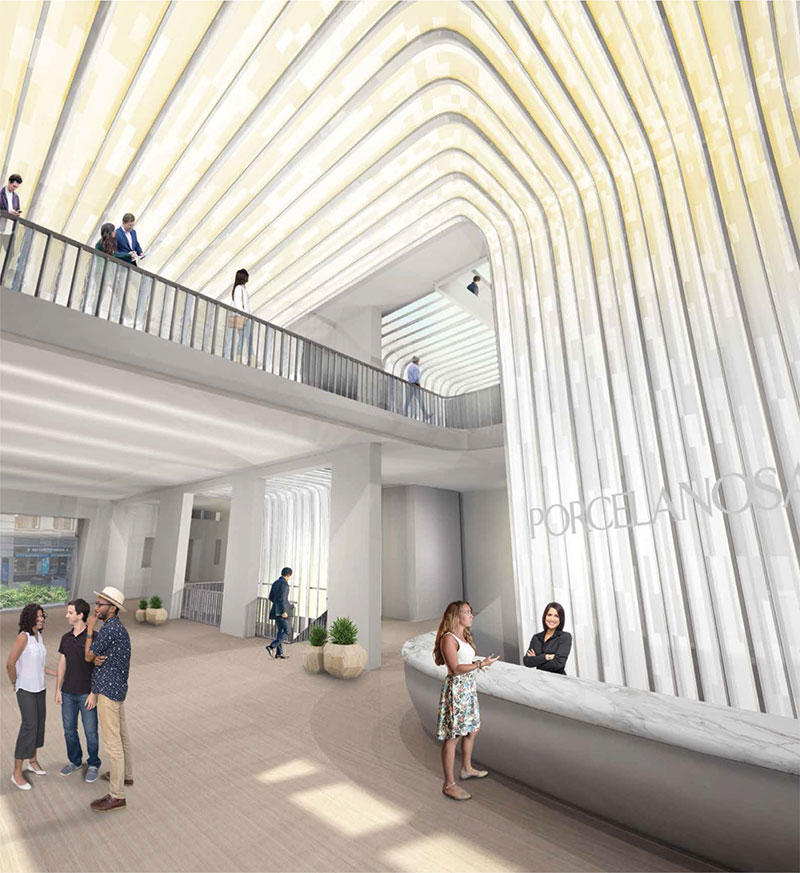
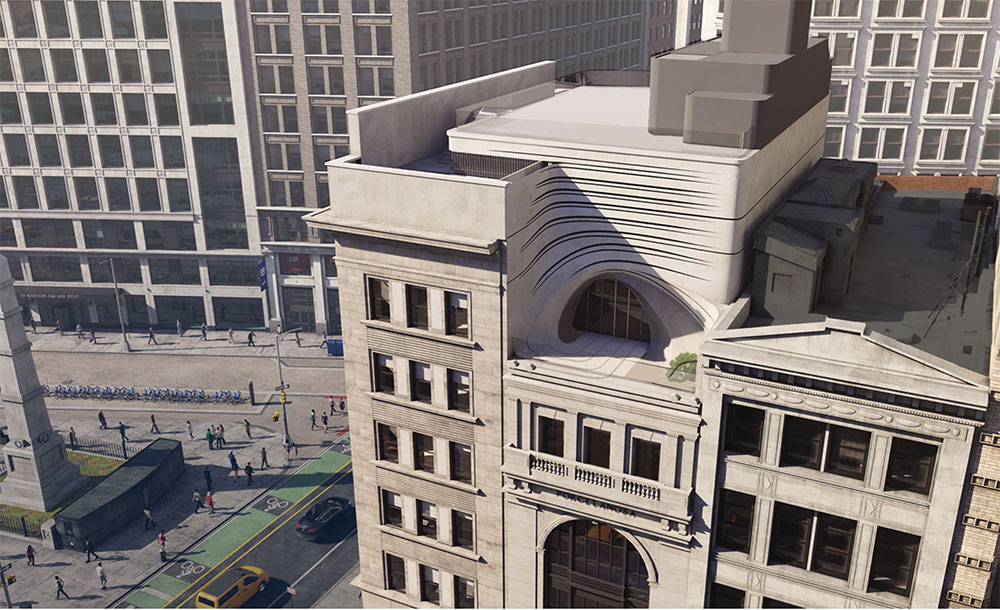

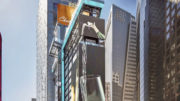
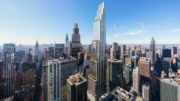

I think it looks great!
Please pardon me for stinking up the place: Unique design easy on the eyes.