Permits have been filed for a three-story residential building at 1953 Wallace Avenue in Van Nest, The Bronx. Located between Rhinelander Avenue and Bronxdale Avenue, the lot is five blocks east of the Bronx Park East subway station, serviced by the 2 and 5 trains. Marricco Family Limited is listed as the owner behind the applications.
The proposed 28-foot-tall development will yield 12,998 square feet, with 9,849 square feet designated for residential space. The building will have 11 residences, most likely rentals based on the average unit scope of 895 square feet. The steel-based structure will also have a cellar and four enclosed parking spaces.
Gino Longo Architect is listed as the architect of record.
Demolition permits have not been filed as of yet. An estimated completion date has not been announced.
Subscribe to YIMBY’s daily e-mail
Follow YIMBYgram for real-time photo updates
Like YIMBY on Facebook
Follow YIMBY’s Twitter for the latest in YIMBYnews

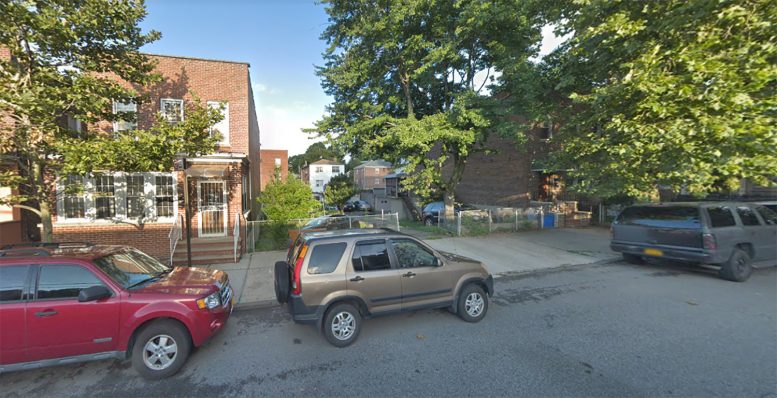
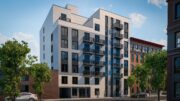
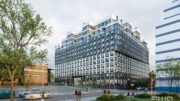
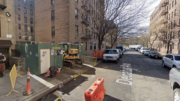
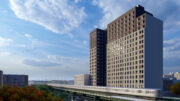
Hello New York YIMBY: I accept your report without complaining, because I can’t see your ruined into its development.
Van Nest should really be R6 zoning at least.
How can I get a application I’m 52 homeless with a income can you please send me a application soon thank you…