The construction crane at 200 Amsterdam Avenue has been fully disassembled and taken down. The topped-out residential skyscraper stands 668 feet high above the Upper West Side and is the 30th structure in our countdown of the tallest projects under construction in New York City. The 51-story building, which is designed by Elkus Manfredi Architects and developed by SJP Properties, stands as the tallest structure in the upper Manhattan neighborhood. CetraRuddy is the lead interior designer for the 283,000-square-foot project.
Photos from high above the city and from street level show the flat roof parapet and the final form of the skyscraper. The façade is continuing to climb up the multiple setbacks, while the panels that held the bracings for the crane will eventually be filled in.
Units will come with a number of finishes including Carrara marble kitchen countertops and backsplashes, Saint Laurent marble and Murano glass handles in the powder rooms, and riff-cut chevron patterned white oak floors hand-sourced from the South of France. Wraparound floor-to-ceiling windows will give residents wide panoramic views of the Hudson River, the Upper West Side, Central Park, Billionaires’ Row and Midtown, and the setting sun over New Jersey.
Amenities for “The Spa at 200” include an 75-foot-long indoor saltwater swimming pool and a mosaic-patterned whirlpool, a fitness center curated by The Wright Fit, a treatment room for facials and massages, a golf simulator, his and hers steam rooms, and a dog spa. “The Club at 200” comes with a 24-hour doorman and attended lobby with a live-in manager, a club room with a billiards table and bar, personalized concierge services, a children’s room called “The Little Composer’s Room,” storage, a outdoor terrace, a residential lounge for dining and entertaining, a study room, a library, and a soundproof music rehearsal room.
200 Amsterdam Avenue should be completed next year.
Subscribe to YIMBY’s daily e-mail
Follow YIMBYgram for real-time photo updates
Like YIMBY on Facebook
Follow YIMBY’s Twitter for the latest in YIMBYnews

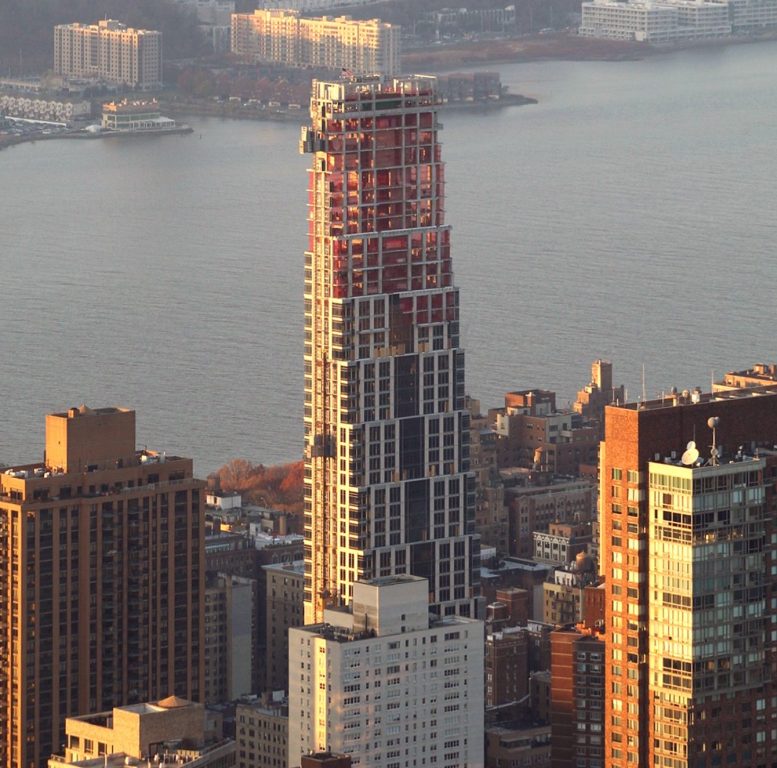
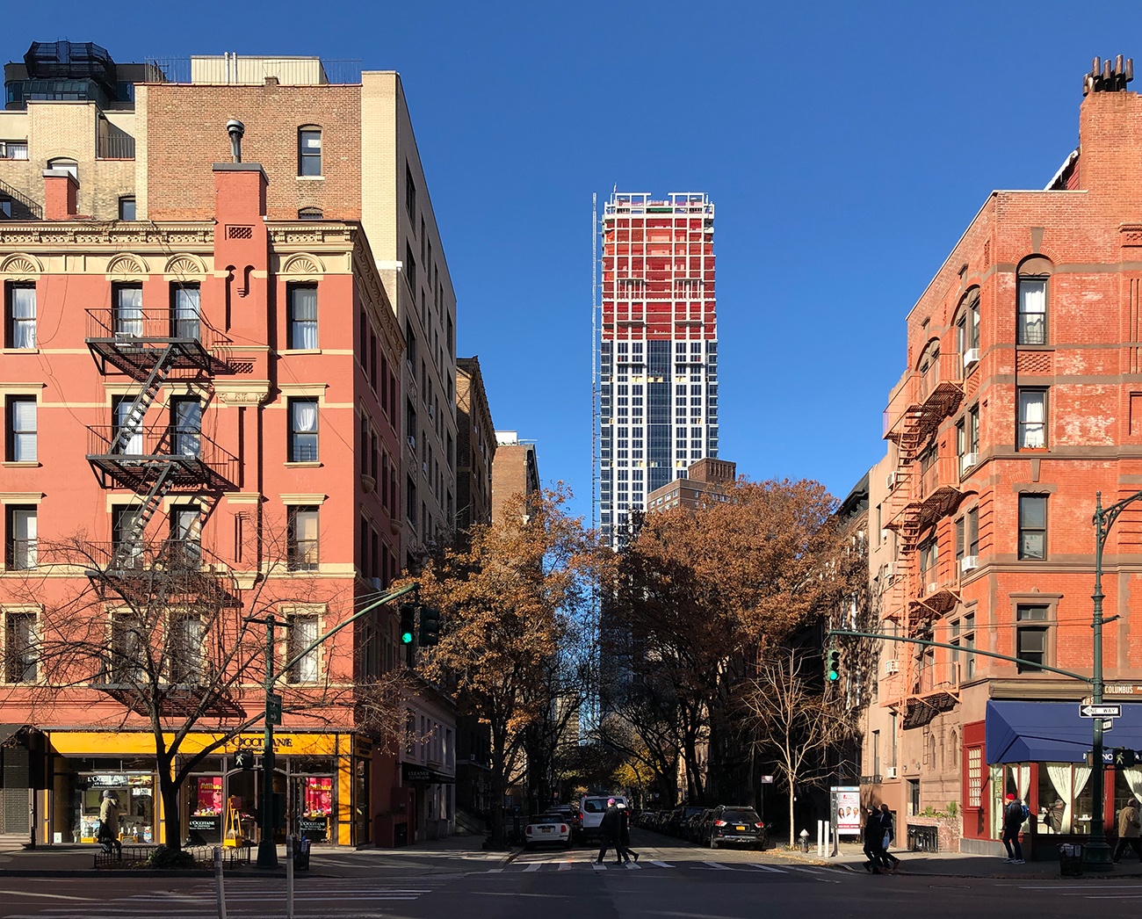

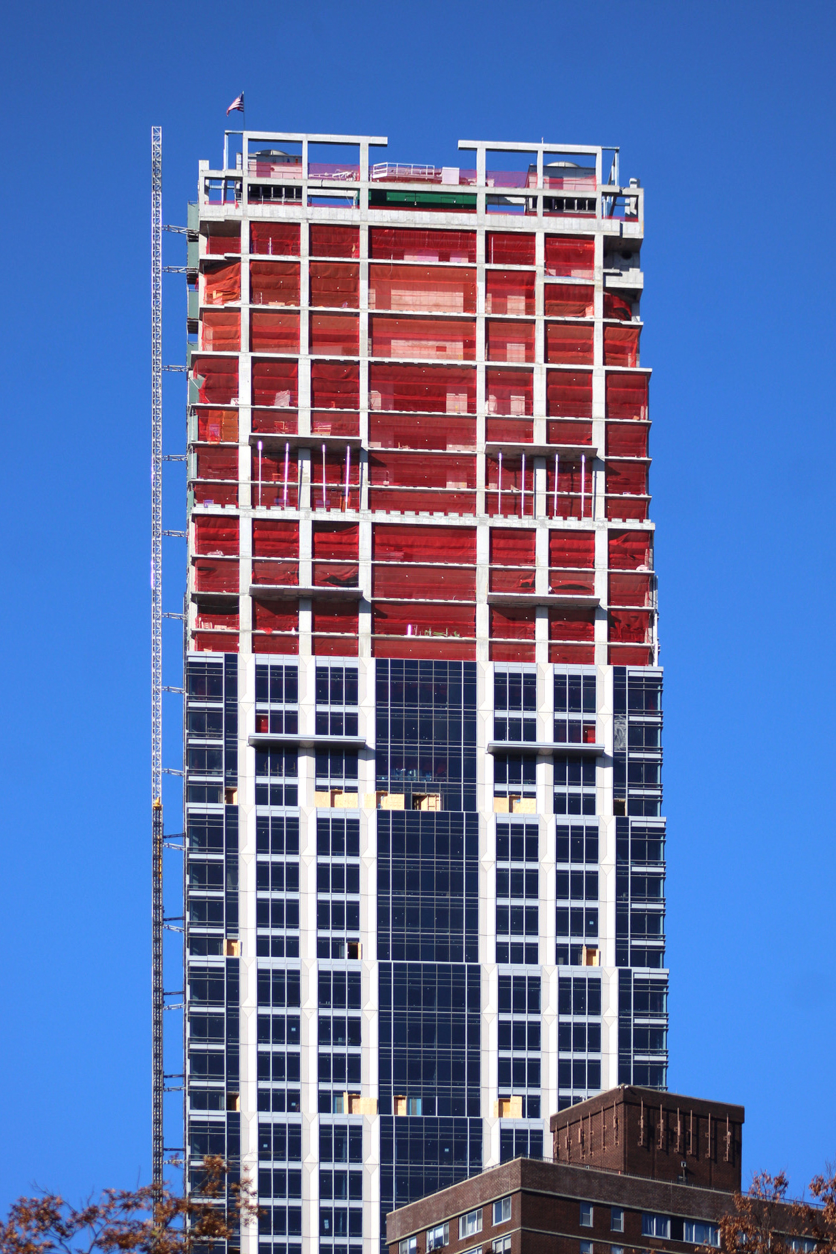
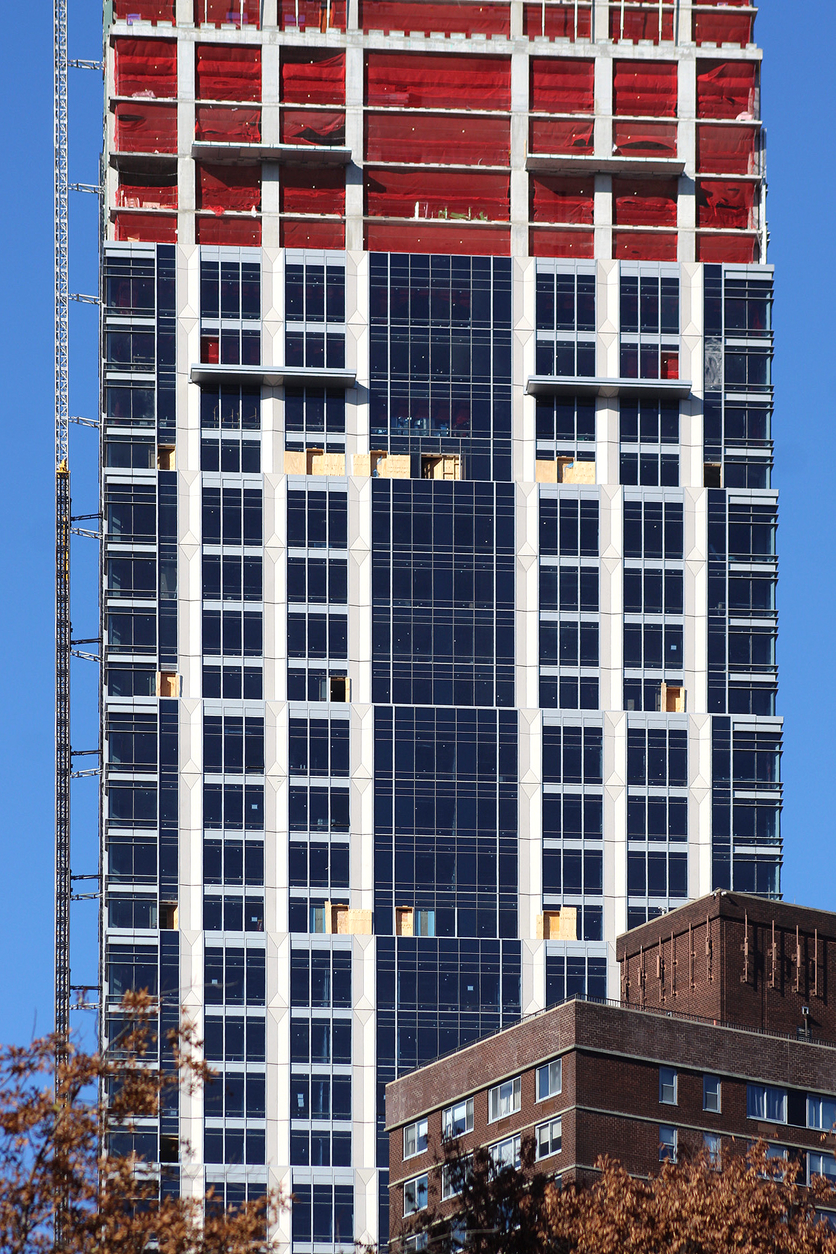
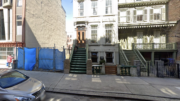



What is happening with the super tall on West 66th across from ABC? Would love to have more info.
This is a good-looking building. Adds visual interest to the skyline and is welcoming at street level too.
Looks flimsy!
Just another glass box.
I really like the massing with the stepped rhythmic setbacks of (at least on one side) of this skyscraper. I wish the exterior finishes were more substantial.