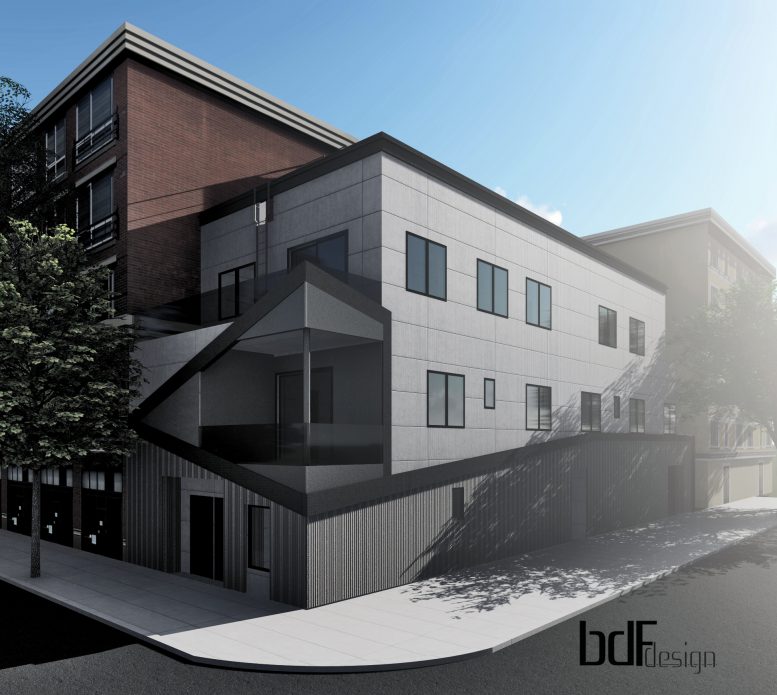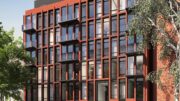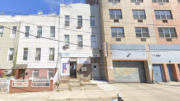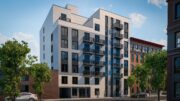BDF Design, an international architecture firm with offices in London and New York City, has released preliminary renderings of a new residential property in Greenpoint, Brooklyn. The proposed build site is located at 67 Engert Avenue and would partially reuse and expand an existing two-story warehouse structure.
The illustrations reveal a gray-toned structure featuring what appears to be a striated metal façade at the ground floor that abruptly transitions into a black and gray cementitious material. While quite different from its red-bricked neighbors, the building is not out of scale or aesthetically divergent from other modern residential buildings located throughout northern Brooklyn.
If approved, the building would top out at three stories and comprise a total 6,700 square feet. The residential component would occupy 4,004 square feet, which includes four individual units. The remaining square footage is dedicated to manufacturing space, which would occupy 2,067 square feet.
The entity responsible for redevelopment of the property has not been revealed.
Subscribe to YIMBY’s daily e-mail
Follow YIMBYgram for real-time photo updates
Like YIMBY on Facebook
Follow YIMBY’s Twitter for the latest in YIMBYnews






@Weschester, there is no such thing as an impartial human judges, all human judges have biases to some extent, be it cultural, religious, or cultural.When you take somebody to court, you are saying to the court, the other party is not a good character or your enemy.
These assholes should be tossed into a volcano.