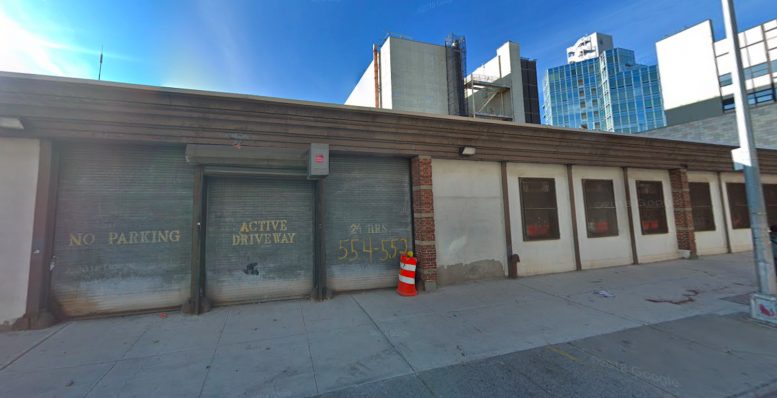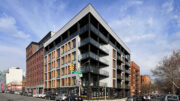Permits have been filed for a nine-story mixed-use building at 540 Waverly Avenue in Clinton Hill, Brooklyn. Located at the intersection of Atlantic Avenue and Waverly Avenue, the corner lot is near the Clinton-Washington Avenue subway station, serviced by the C train. The Daten Group is listed as the owner behind the applications.
The proposed 95-foot-tall development will yield 117,003 square feet, with 91,900 square feet designated for residential space and 2,987 square feet for commercial space. The building will have 135 residences, most likely rentals based on the average unit scope of 680 square feet. The concrete-based structure will also have a cellar and 56 enclosed parking spaces.
Daniel Bernstein of Kutnicki Bernstein Architects is listed as the architect of record.
Demolition permits were filed in December 2019. An estimated completion date has not been announced.
Subscribe to YIMBY’s daily e-mail
Follow YIMBYgram for real-time photo updates
Like YIMBY on Facebook
Follow YIMBY’s Twitter for the latest in YIMBYnews






How can I apply for a 3 bedroom apartment in this New Building . What process or procedures do I have to follow to be able to rent a 3 bedroom apartment. Please let me know thank you so much.