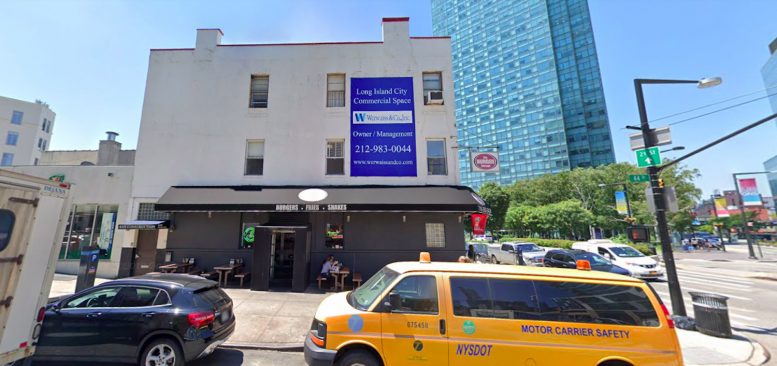Permits have been filed for a 20-story mixed-use building at 27-10 44th Drive in Long Island City, Queens. Located at the intersection of Jackson Avenue and 44th Drive, the corner lot is near several subway stations, including Court Square, serviced by the G and 7 trains; Court Square-23 Street, serviced by the E and M trains; and Queens Plaza, serviced by the E, M, and R trains. Werwaiss & Co is listed as the owner behind the applications.
The proposed 224-foot-tall development will yield 146,507 square feet, with 107,377 square feet designated for residential space and 10,170 square feet for commercial space. The building will have 157 residences, most likely rentals based on the average unit scope of 683 square feet. The concrete-based structure will also have a cellar.
Hill West Architects is listed as the architect of record.
Demolition permits have not been filed yet. An estimated completion date has not been announced.
Subscribe to YIMBY’s daily e-mail
Follow YIMBYgram for real-time photo updates
Like YIMBY on Facebook
Follow YIMBY’s Twitter for the latest in YIMBYnews






The corner lot is actually a 1 story commercial building, the 20 story is adjacent to it, kind of a through lot layout. Seems there were 2 joint filings.