Construction has topped out at 22 Chapel Street, a 20-story residential building in Downtown Brooklyn. Designed by CetraRuddy and developed by Delshah Capital and OTL Enterprises, the 211-foot-tall structure spans 133,181 square feet and will yield 180 apartments, of which 25 will be designated for affordable housing. 22 Chapel Street will also be the home of START Treatment & Recovery Centers, New York’s largest independent drug treatment agency.
Recent photos show the state of work at the site, which is bound by Flatbush Avenue Extension to the east, Cathedral Place to the south, and Chapel Street to the north.
Views from around the neighborhood show the reinforced concrete superstructure standing prominently over the surrounding vicinity. The easternmost portion of the building is the tallest, where the massing comes to a gentle tapering of setbacks. Two American flags are perched atop the roof parapet, indicating that work has topped out.
The majority of the exterior is covered in scaffolding and black netting, awaiting the installation of the curtain wall. Preparations for this phase are underway, as the metal stud frames are currently being installed on the southern elevation in preparation for the final exterior treatment. Work appears to be furthest along on the shorter western half that faces St. James Cathedral Basilica.
The main rendering shows a bright white exterior punched with a grid of windows of varying dimensions and spacing. The larger windows will be located on the taller side of 22 Chapel Street, while a more condensed fenestration with narrower and slimmer openings make up the western part of the edifice. Part of the crown design incorporates a fan pattern with multiple corners, breaking up the massing into a more sculpted look. The northern elevation will feature a more uniform exterior of glass on almost every floor, as seen in the rendering below.
22 Chapel Street will feature rental units spanning the third through 20th floors. The ground floor will yield 2,000 square feet of retail space, and community facilities will measure 15,000 square feet. START’s headquarters are also planned to occupy the same square footage. Amenities include 87 private parking spaces for occupants, a fitness center, a children’s playroom, a rooftop swimming pool on the 15th floor, and an outdoor rooftop deck.
22 Chapel Street is slated to be completed in late 2021.
Subscribe to YIMBY’s daily e-mail
Follow YIMBYgram for real-time photo updates
Like YIMBY on Facebook
Follow YIMBY’s Twitter for the latest in YIMBYnews

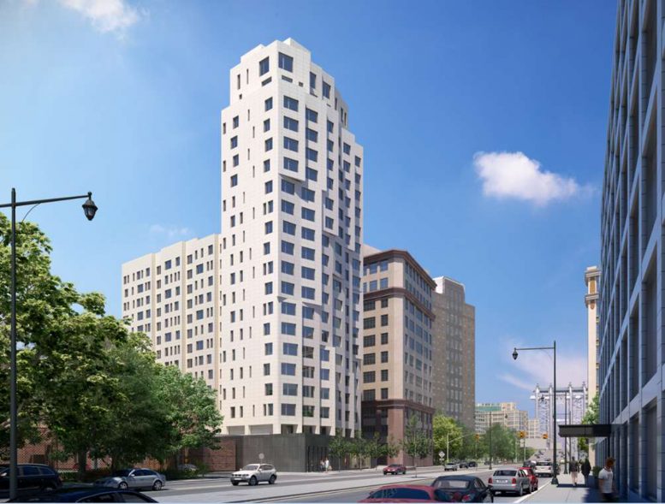
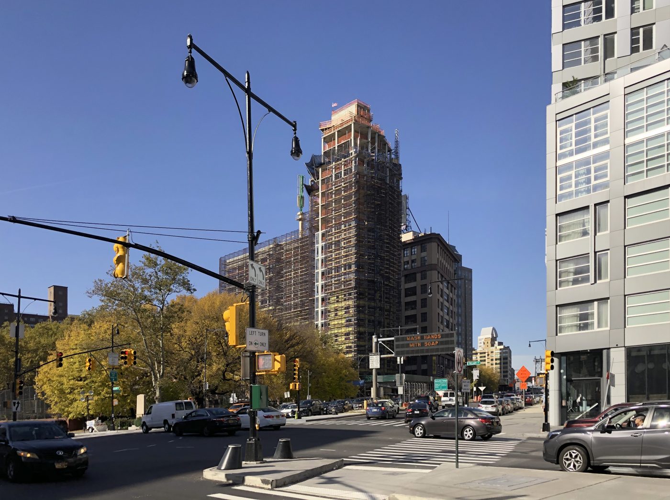
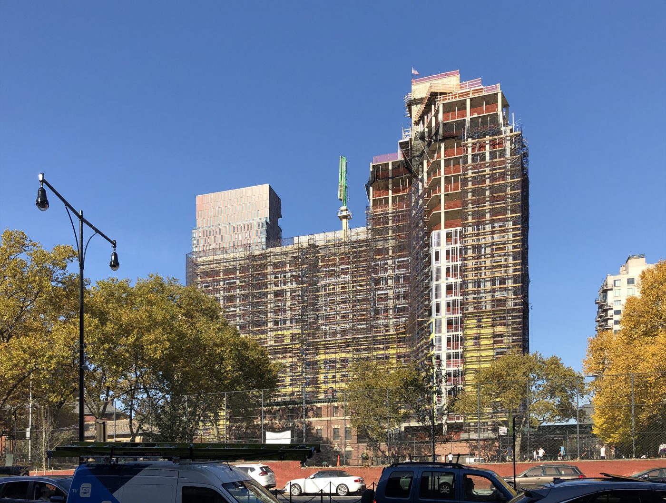
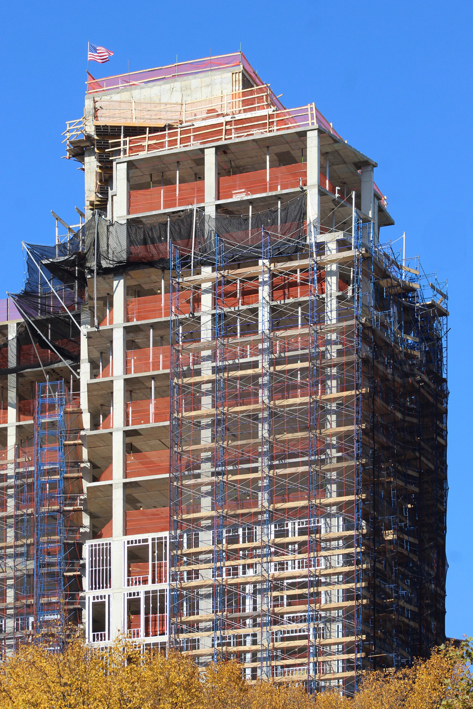
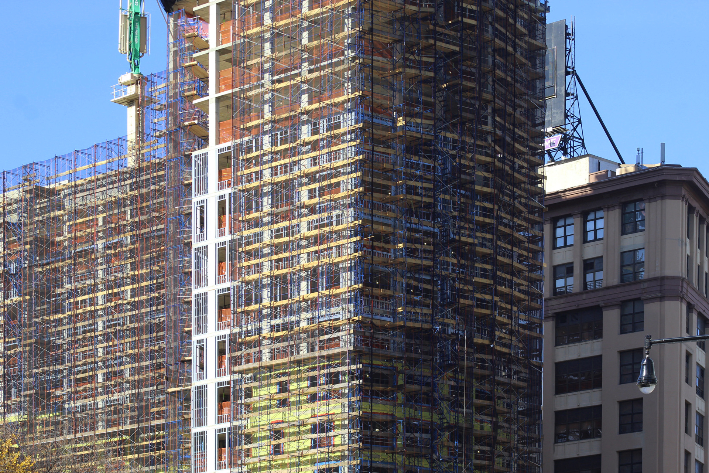
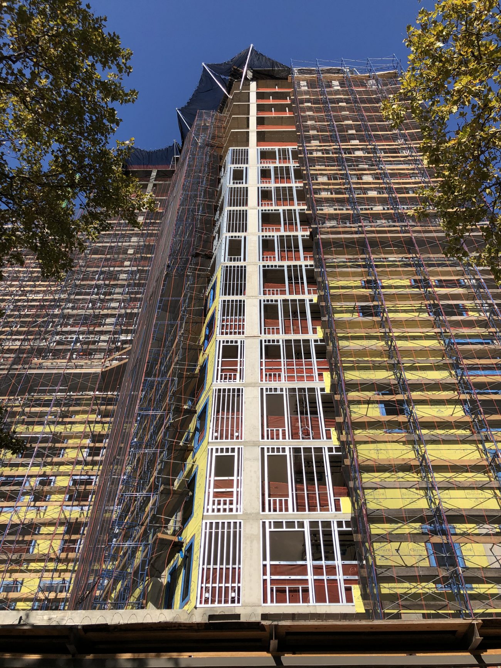
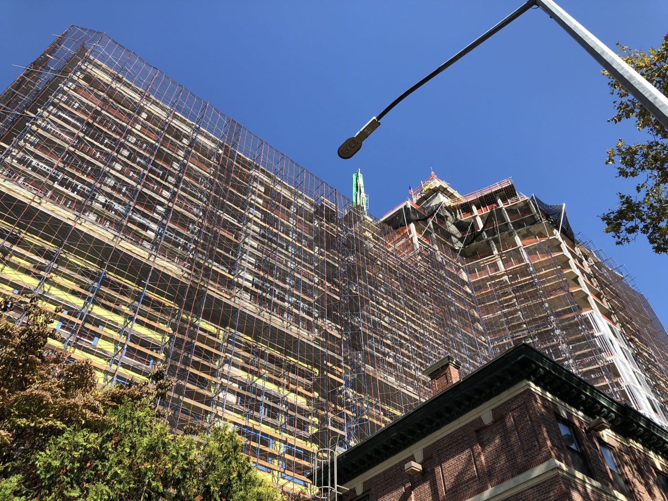
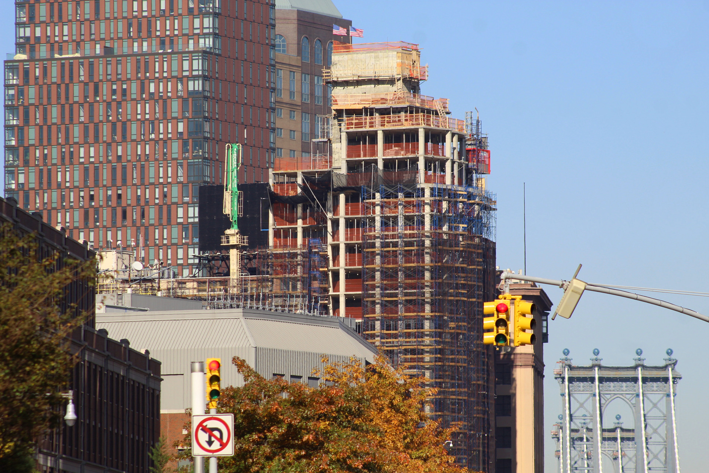
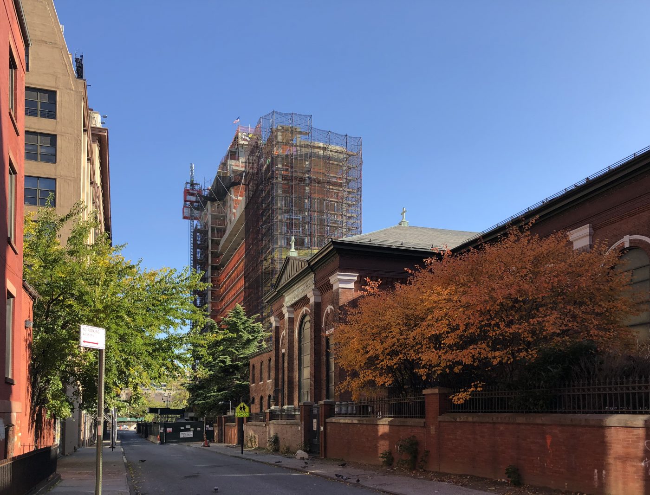
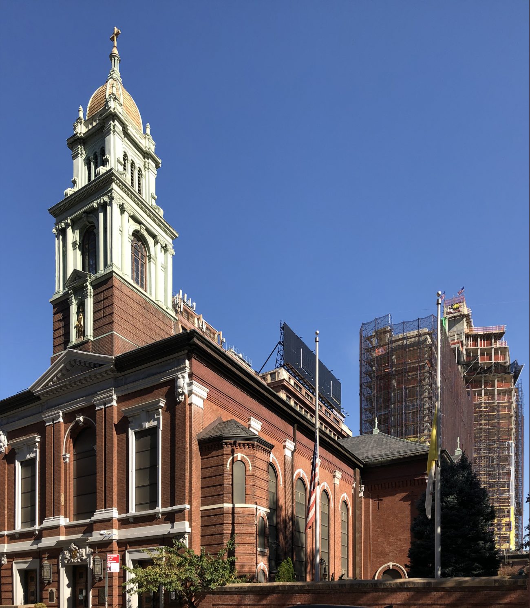
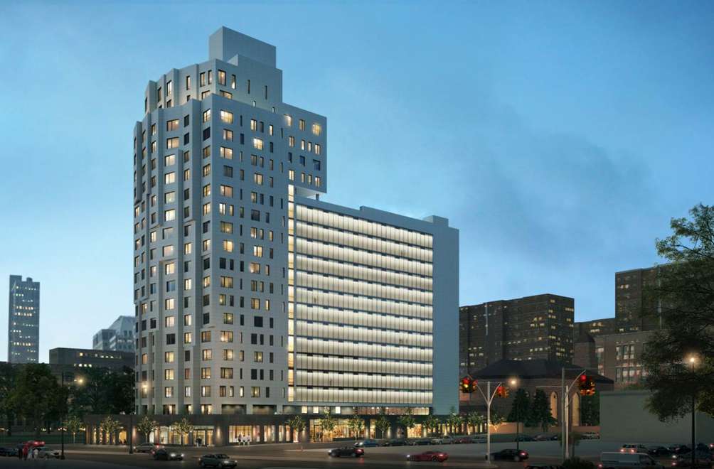
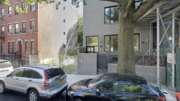
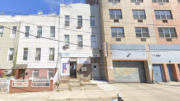
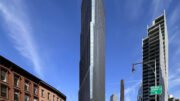

Market rate, affordable, and START drug treatment, all in the same building!
Hurrah for Brooklyn!
Yeah, that’s for sure.
I think 22 Chapel Street is really nice. The design and even the location is just great.
I think it’s just inept. A good program mix in a good location doesn’t excuse weak architecture.
Every facade seems to have a different idea, and none of them is intelligent (or intelligible).
Beautiful work please I would like to know to get an application
they blew it — they should have called it ‘the dave’ on chapel street. wacka wacka.
Nice
They all are nice but the minorities can’t afford to live in their own neighborhoods. Middle class is not middle class anymore we are one step up from poor.