YIMBY spotted new vertical progress made on the residential conversion and expansion of 67 Vestry Street. The project will stand as a 13-unit condominium building along Hudson River Park in Tribeca and is designed by BP Architects with Iliad Realty Group developing the property. Gachot Studios handling the interiors of the edifice, which involves a multi-story addition that will raise the floor count and architectural height of the structure from nine stories and 115 feet tall to 13 stories and 153 feet tall. The developers previously purchased the property for $55.5 million in 2017, and Corcoran Sunshine Marketing Group was last reported to be the exclusive marketing and sales agent for the 88,712-square-foot Romanesque-style building. 67 Vestry Street is located on a parcel of land bond by Vestry Street to the north and West Street and Hudson River Park to the west. King Contracting Group is handling all of the masonry and thin brick installation.
The original structure itself is still covered behind the blue netting that bears the name and address on the northern and western elevations, while up above is where we can see activity occurring. The reinforced concrete core is furthest ahead with the connecting floor plates awaiting to be formed and created. Orange netting and wooden railings line the perimeter of each core level, while several concrete formwork panels are found at the top. It shouldn’t be too long before we start to see each floor plate going up.
The main renderings depict the start of the new floors to be set back from the northern corner and the original roof line of 67 Vestry Street. This area will house an L-shaped outdoor landscaped terrace and proceed with the first two levels of the expansion. From there are a pair of setbacks facing the Hudson River, followed by more terrace space lined with glass railings and shrubbery. At the very top are mechanical systems and equipment enclosed in gray metal grilles atop the 13th residential floor. Homes will have large floor-to-ceiling windows for maximum daylight exposure and views of the surrounding neighborhood. Each unit is expected to range from half- to full-floor loft homes with access to amenities including a 50-foot-long lap pool.
A completion date for 67 Vestry Street was originally stated for this summer, however it seems like 2022 is a better estimate.
Subscribe to YIMBY’s daily e-mail
Follow YIMBYgram for real-time photo updates
Like YIMBY on Facebook
Follow YIMBY’s Twitter for the latest in YIMBYnews


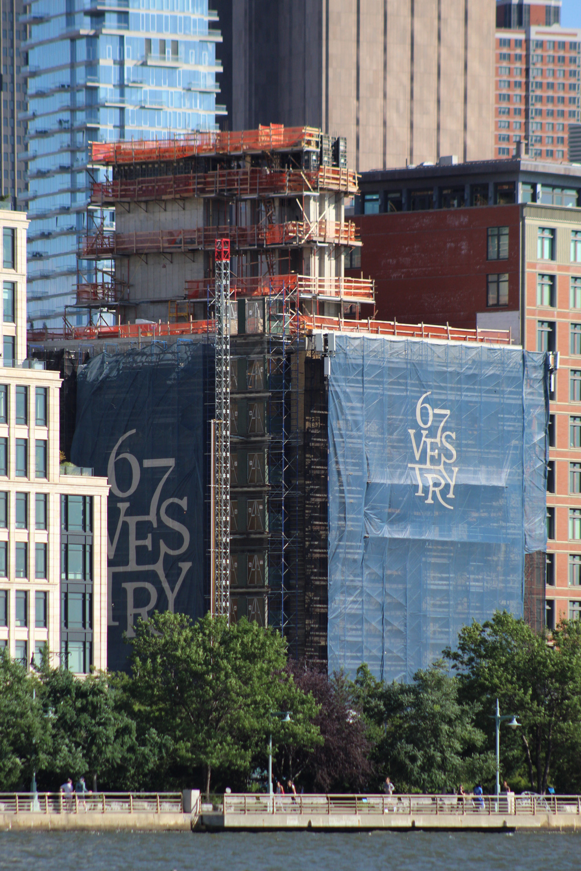
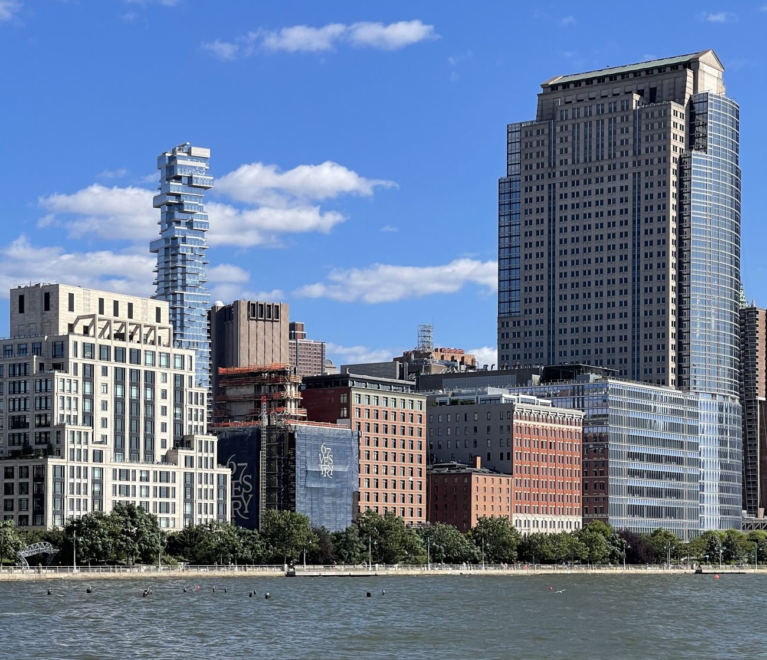
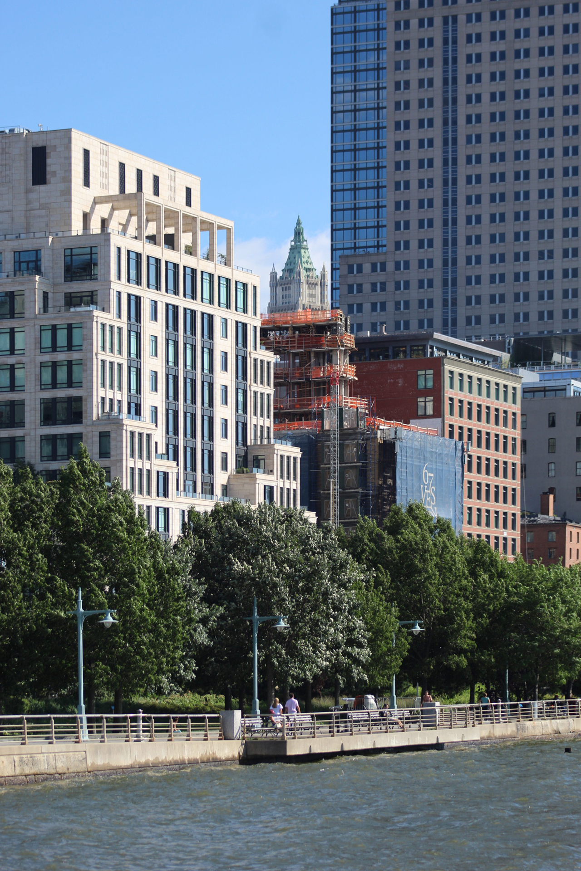
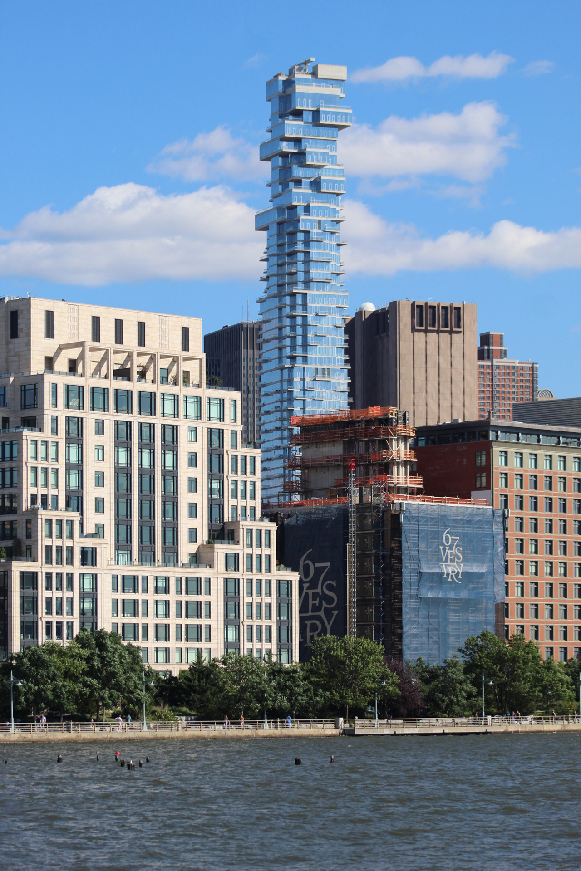
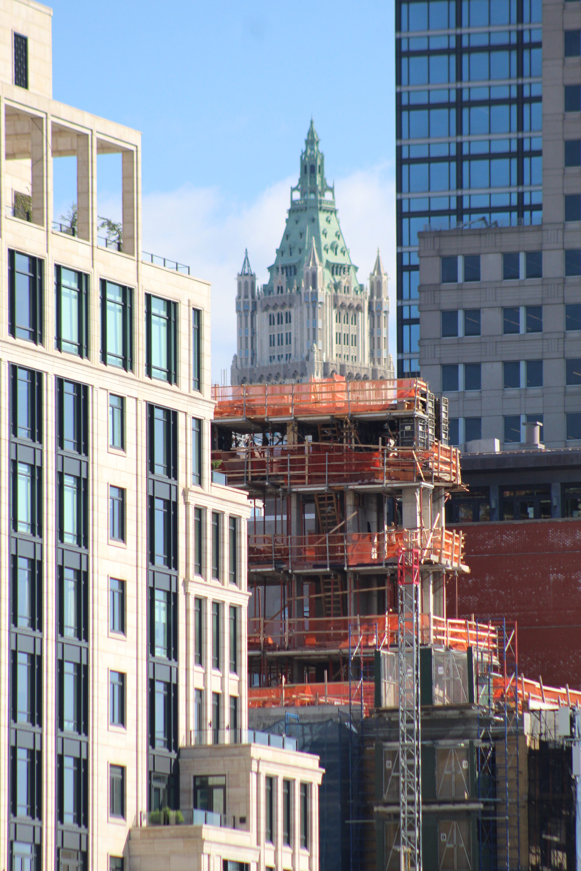
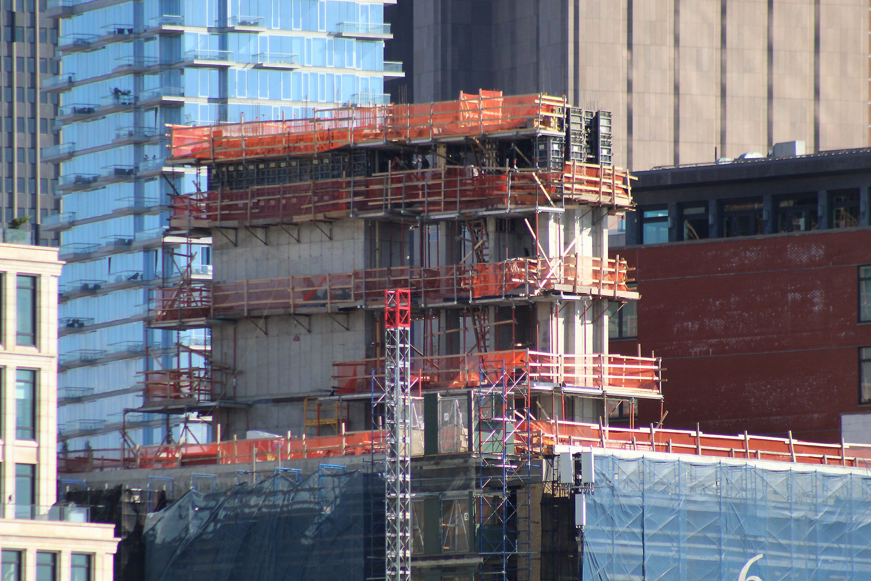
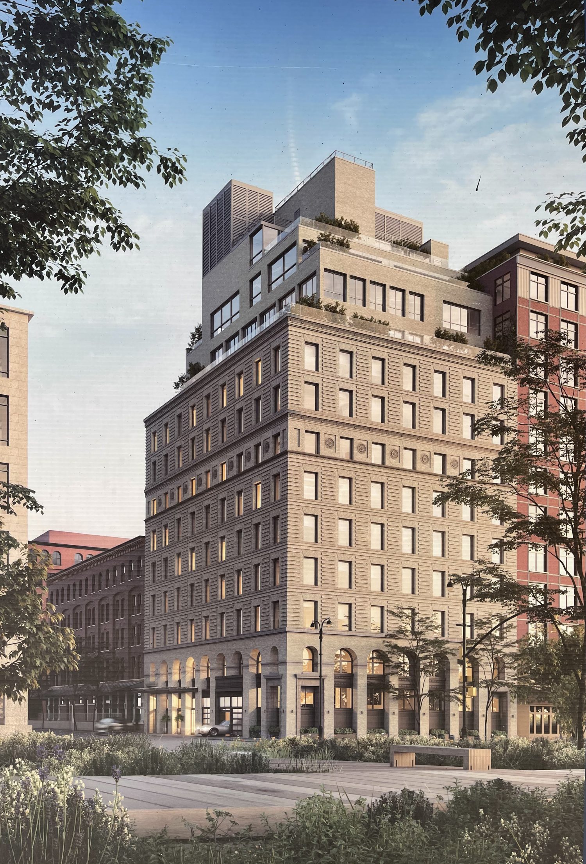

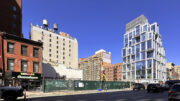
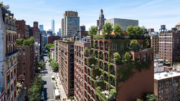
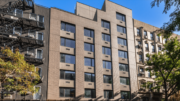
This is how you preserve our history and grow.
This is how you don’t understand history, and add to a classical building that has some beautiful details and ignore them with no detailing and clunky massing.
Its ok as far as these rooftop addtion renderings go. Could have been a lot worse or better….I guess we will find out soon if the reality matches (or doesn’t) the reality.
It’s not a rendering, it’s a real addition to a real building…..could be worse, but that’s not the benchmark that we strive to achieve: reality would be sad, less than that would be sadder for the missed opportunity to create a good addition to a noble building.
Almost completely covered, but it’s still nice to see the uncovered part. The characters stand out more than the construction, but I like: Thanks to Michael Young.
This is a great missed opportunity. And if they had to build this addition, it would have been so easy to do something suitable: either a symmetrical classical masonry crown respecting the original, or a greenhouse – either classical or even strikingly modern. But this tastefully bland hospital addition winds up being glaring.
The negativity is honestly surprising. I think it looks very solid, as least according to the rendering. Let’s just see how it looks in reality.
Thomas. Your comment leads me to believe that you don’t have a discerning eye for what is credible or even worth commenting – solid? (like a undistinguished box on a palace). There are so many ways to add to a building, with clues of the architecture dictating an approach. As said above by Dan, a glass structure would have even been plausible….what is being built is intellectually devoid of comment.
20 years and still not done. Meanwhile in China… (need I say more?)
rows of monotonous buildings that sit empty…..copied buildings from renown architects…..cities that have no there…..there…….rows of monotonous buildings that get bulldozed.