Exterior work is progressing on 50 Trinity Place, a 28-story Aloft Hotel in the Financial District. Designed by Peter Poon Architects and developed by FIT Investment Corporation, which purchased the property for $15 million in 2012, the 77,310-square-foot reinforced concrete tower will yield 173 guest rooms at the corner of Trinity Place and Rector Street, diagonally across from Trinity Church. Cauldwell Wingate is serving as the general contractor for the project.
Since our last update in July, almost all of the windows have been installed on the tower, and preparations are underway for the façade.
Most of the windows are located on the eastern corner and northern elevation of the relatively slender edifice, while the western and southern walls are built as blank concrete surfaces.
An interesting element that has been added to the design of 50 Trinity Place is a series of horizontal strips that subtly protrude from the eastern profile every two floors above the multi-story podium. This appears to match the previous renderings. The exterior mechanical hoist is attached to the north side of the tower.
Architectural renderings also show the main logo placed under a sweeping mirrored white canopy with a striped underside surface. This will cantilever and curve upward above the main doors, which will be placed at the corner of Trinity Place and Rector Street and have a double-height atrium. The podium is the only portion of the Aloft Hotel that will have dark-gray paneling, whereas the main building above will be covered in a bright white skin. At the very top looks to be a translucent box-shaped framework of metal grilles that will cover a water tower above the roof parapet.
YIMBY last predicted that 50 Trinity Place will be completed sometime in 2022, most likely within the second half of the year.
Subscribe to YIMBY’s daily e-mail
Follow YIMBYgram for real-time photo updates
Like YIMBY on Facebook
Follow YIMBY’s Twitter for the latest in YIMBYnews


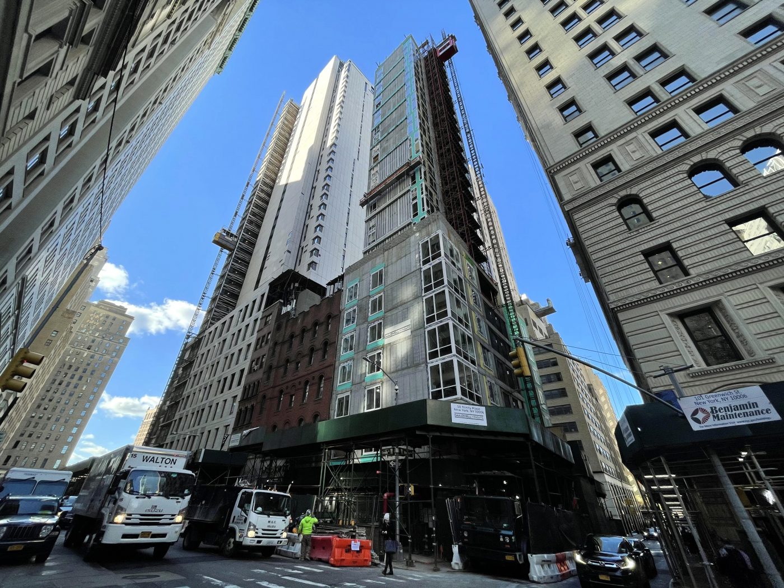
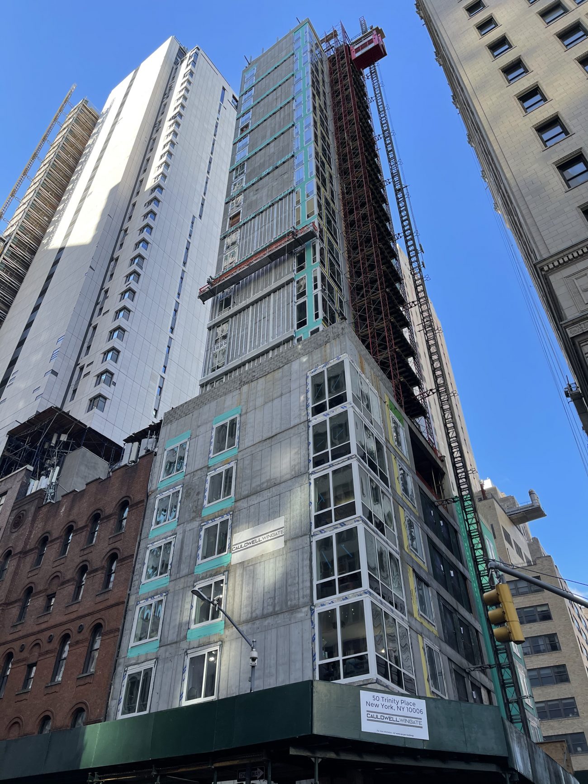

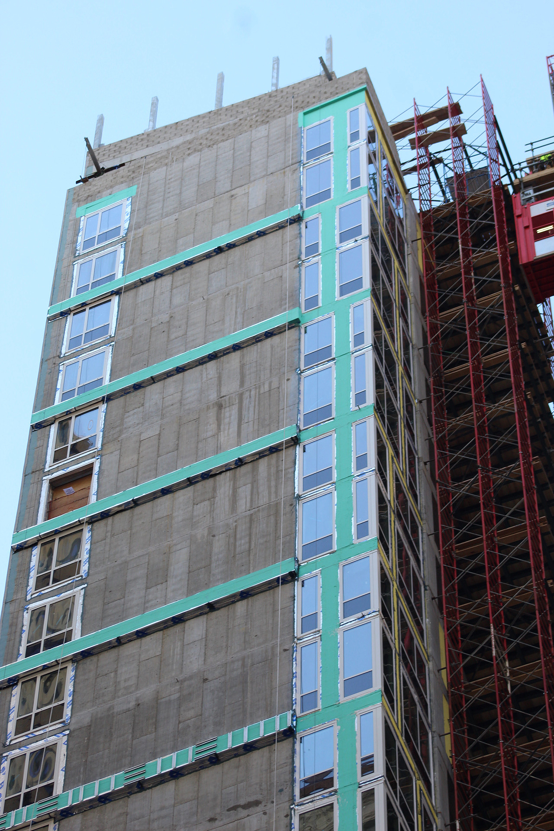
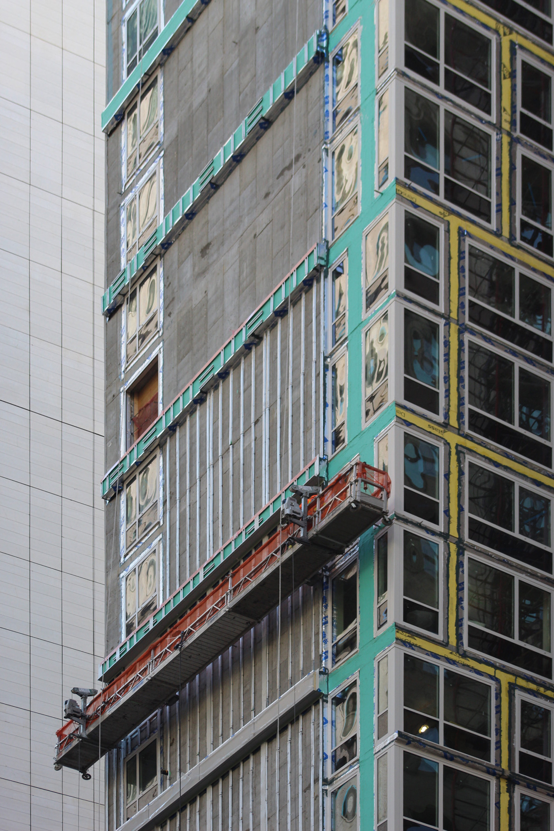
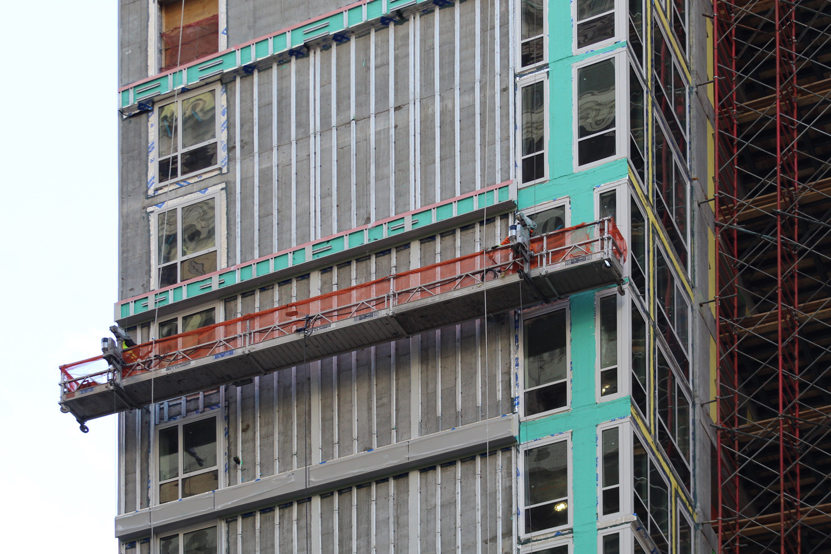
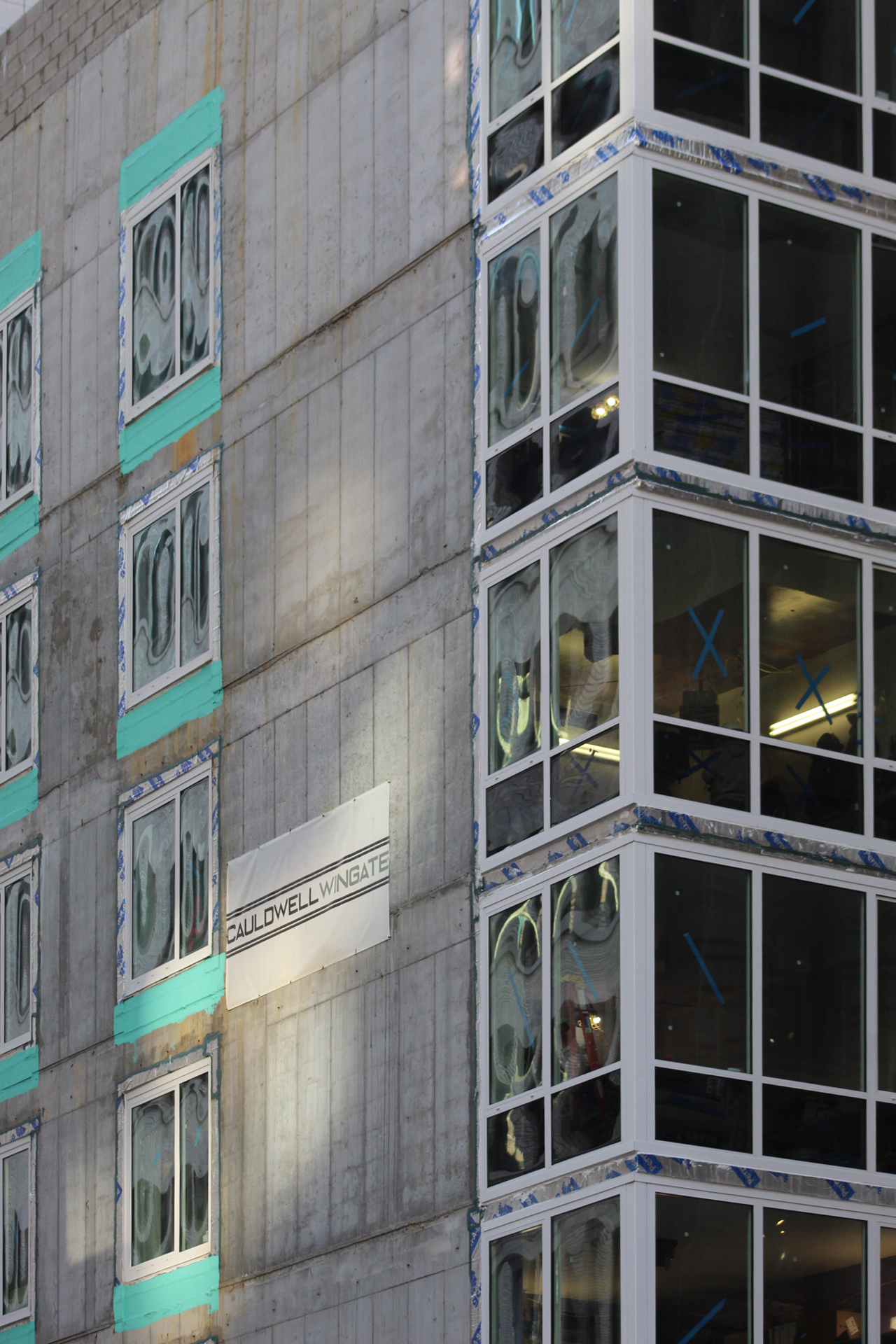
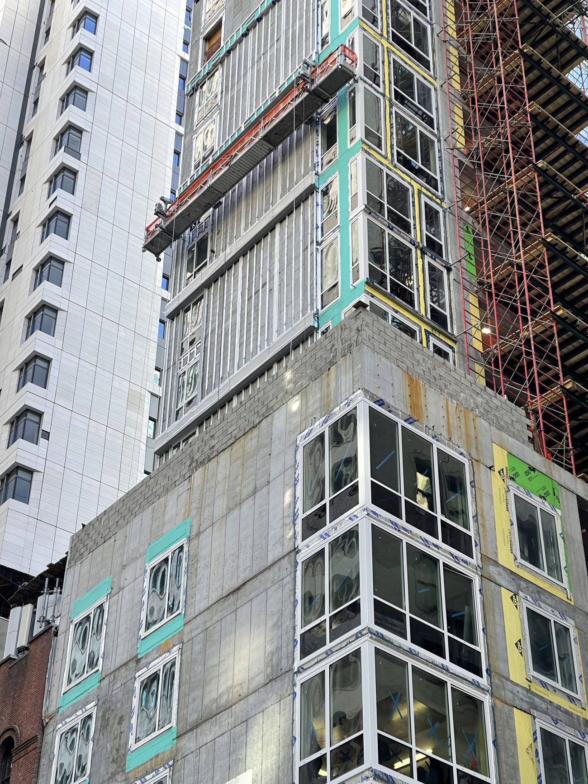
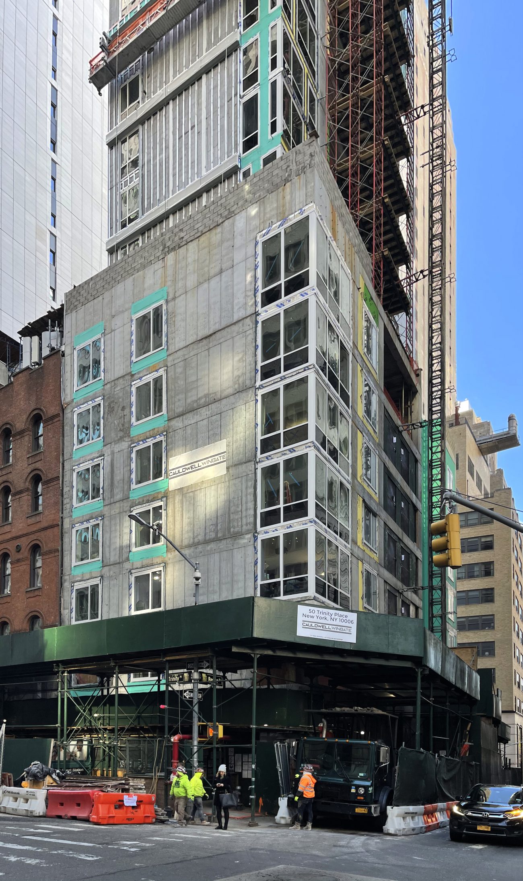
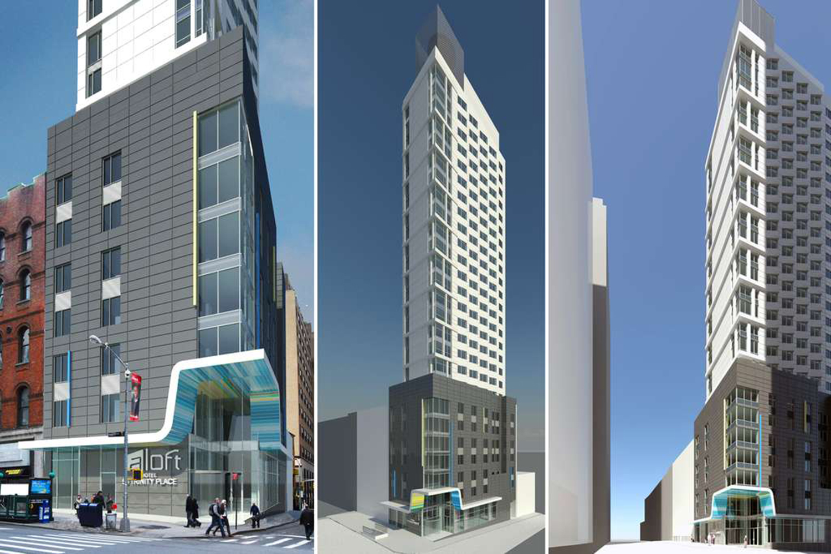

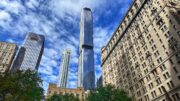
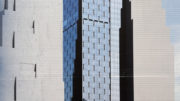
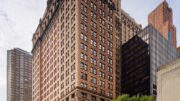
This building kinda looks like a dressed up motel 6 out on the west loop 30 miles from Houston…..we needed to build it cheap, and we did.
another disaster from Peter Poon architects. Who will fill all these hotel rooms being built ? I bet it will soon be another homeless shelter
Why don’t they take these designs back to China where they belong.
This was built by unskilled non union workers who were paid below the prevailing wages to save money and it sure looks like it.
What a cheap pice of crap
Keep your racism to yourself please.
Really wish YIMBY could have mods or just disable the comments section. Rare to find any value here.
It’s sad…