Permits have been filed for a 46-story mixed-use building at 30-05 Queens Boulevard in Long Island City, Queens. Located at the intersection of Queens Plaza East and Queens Boulevard, the L-shaped lot is adjacent to the Queens Plaza subway station, serviced by the E, M, and R trains. Adam Good of Largavista Companies is listed as the owner behind the applications.
The proposed 517-foot-tall development will yield 1,336,277 square feet, with 869,856 square feet designated for residential space and 466,421 square feet for commercial space. The building will have 518 residences, with an average unit scope of 1,679 square feet. The concrete-based structure will also have a cellar but no accessory parking.
CetraRuddy Architecture is listed as the architect of record.
Demolition permits have not been filed yet for the parking lot on the site. An estimated completion date has not been announced.
Subscribe to YIMBY’s daily e-mail
Follow YIMBYgram for real-time photo updates
Like YIMBY on Facebook
Follow YIMBY’s Twitter for the latest in YIMBYnews

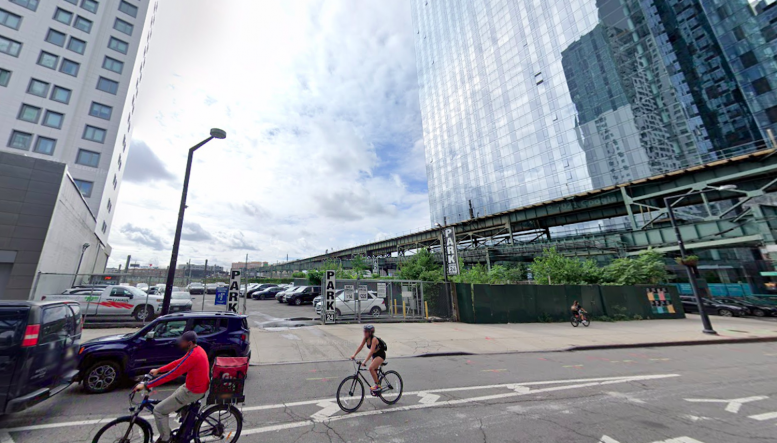
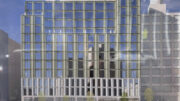
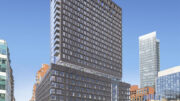
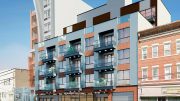
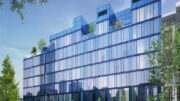
A very promising location.
Your numbers don’t work. The lot is about 16,000 sq ft and to get over 1.3 million square feet out of it you’d need to build on the full lot about 83 stories.
Unless it is NOT an L-shaped parcel and includes the former gas station on the corner which adds another 6,000 sq ft which “just” requires a 61 story building built fully on that parcel. Add in the railroad right of way parcel and you can bring it up to a total of 24,500 sq ft which would require a 55 story building to yield 1.33 million square feet.
Maybe the numbers should be 869k residential sq ft and 46k commercial sq ft? Those numbers would require a 56 story building built full on that L shaped parcel but still not clear on how you can squeeze that into the proposed 46 stories as that would require a footprint of 29k sq feet when there is only 16k sq feet available.
The only way to get 1.34 million sq ft onto a 16k sq ft parcel is to build higher, much much higher than 46 stories.
You’re right, the numbers are off. But the YIMBY writers don’t usually question whatever information they think they have and I don’t think anyone at YIMBY has any formal training as an editor, so errors just go unnoticed. These blog posts are so highly templated, my five-year-old could write them.
Am I the only one that thinks this proposal for this prime lot is kind of a letdown? This lot could be LIC’s first supertall.
The FAA has limited LIC towers to below 1,000 feet due to nearby LaGuardia, or some other silly reason.
Oh boy, CetraRuddy has a chance to finally give LIC a signature tower it so desperately needs.
This tower should be called Two Queens.
3025 queens blvd