YIMBY spotted a new aerial rendering for 589 Fulton Street, a 52-story mixed-use skyscraper proposed for Downtown Brooklyn. Designed by Beyer Blinder Belle and developed by Witkoff and Apollo Global Management, the 575-foot-tall, 597,824-square-foot tower will rise from a plot bound by DeKalb Avenue to the north, Flatbush Avenue Extension diagonally to the east, Fulton Street to the south, and Bond Street to the west.
The renderings illustrate a dusk view over 589 Fulton Street, showing its context within Downtown Brooklyn and New York. The eastern elevation showcased is much simpler than the one from the previous rendering, with only one setback from the podium to the parapet. There seems to be an outdoor terrace at the top of the skyscraper lined with shrubbery facing southwest toward the New York Harbor. Mechanical floors cap the pinnacle with a rectangular bulkhead and flat roof parapet, and the crown is made of dark panels with spotlights that illuminate the surface. The rendering also depicts the multi-story podium topped with a substantial amount of trees and landscaping as well as a swimming pool on the western side.
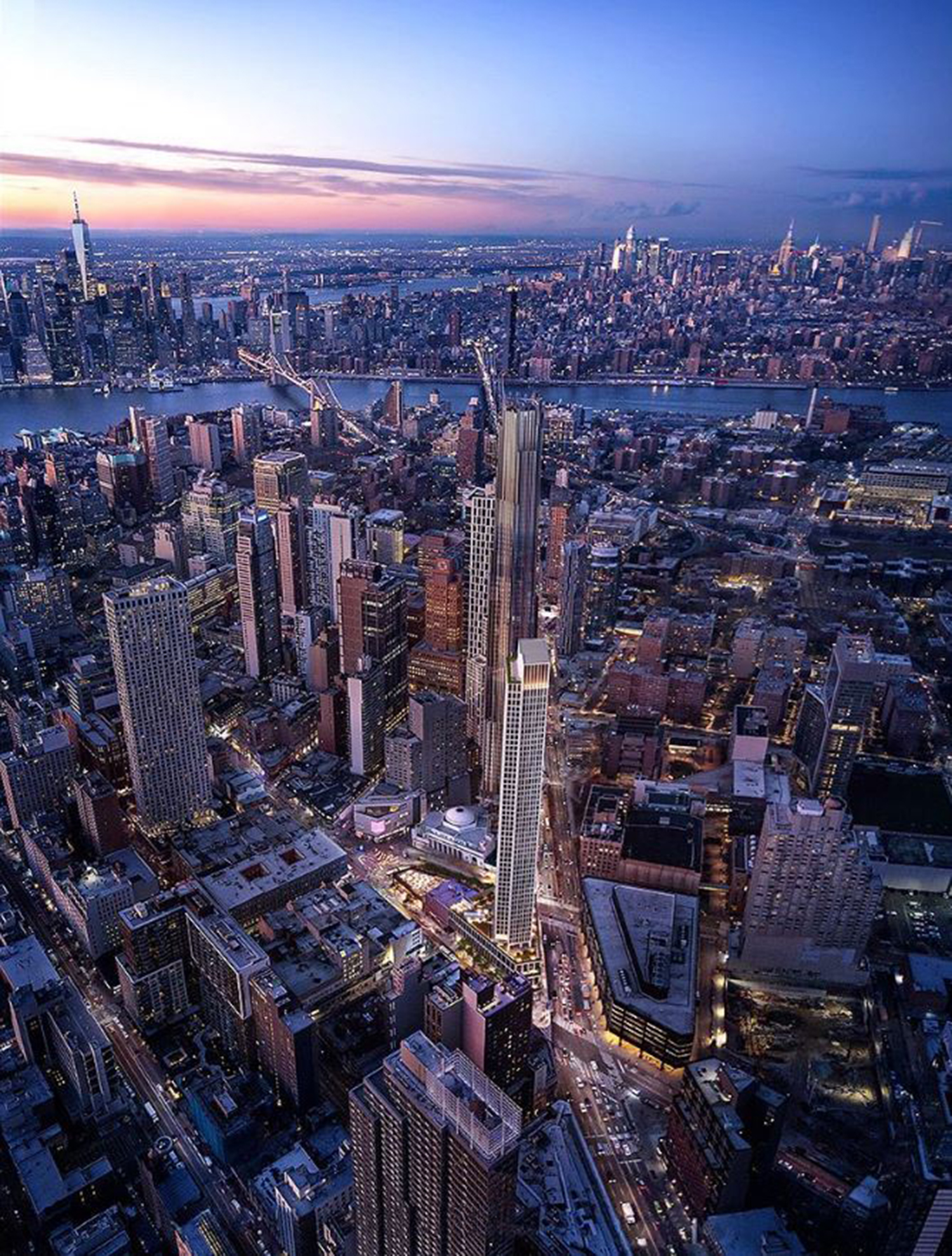
589 Fulton Street. Designed by Beyer Blinder Belle and seen on their Instagram @beyerblinderbelle. Rendering by @nqs.creative
The design is a departure from the below previous rendering, which featured angled, stepped terraces facing Flatbush Avenue Extension and a more rigid façade with a grid of floor-to-ceiling glass and dark mullions. The slimmed-down superstructure would also complement the similar slender proportions of 9 DeKalb Avenue next door to the north.
589 Fulton Street will yield 465,000 square feet of residential space divided into 592 units, likely rentals with an average scope of 785 square feet apiece, as well as 37,356 square feet of ground-floor commercial space. There will also be office space, a recreation and indoor sports facility, and cellar levels.
No construction timeline has been announced for 589 Fulton Street, but excavation and construction could feasibly get underway sometime later this year, with the project finished sometime in the middle of the decade.
Subscribe to YIMBY’s daily e-mail
Follow YIMBYgram for real-time photo updates
Like YIMBY on Facebook
Follow YIMBY’s Twitter for the latest in YIMBYnews

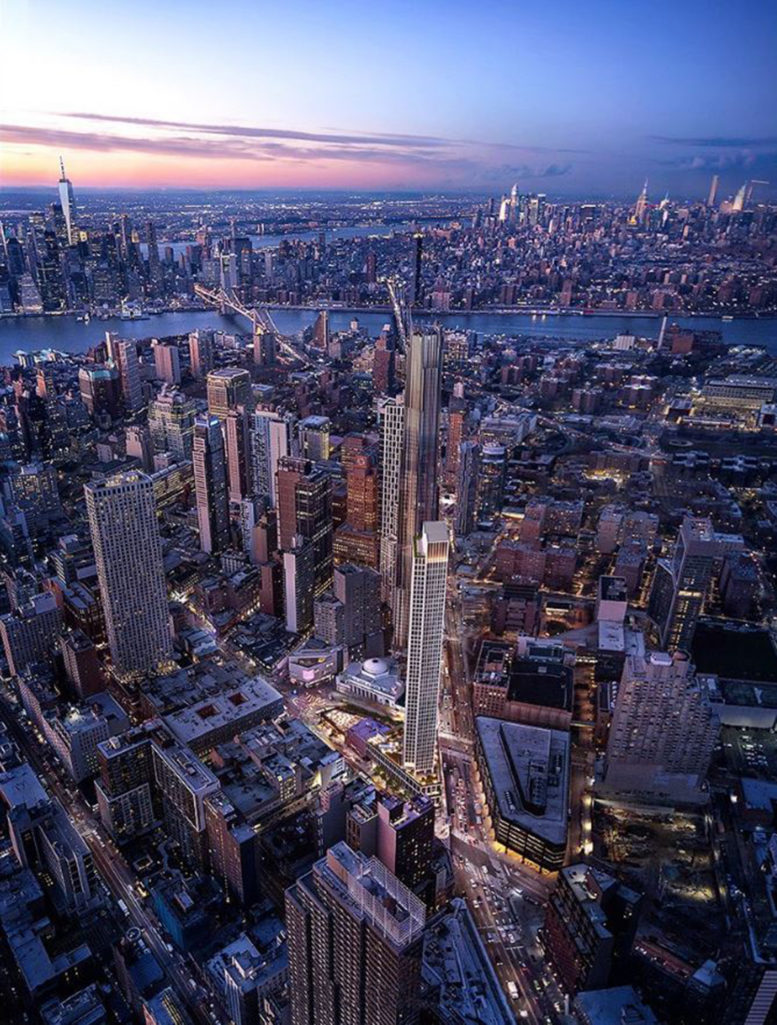
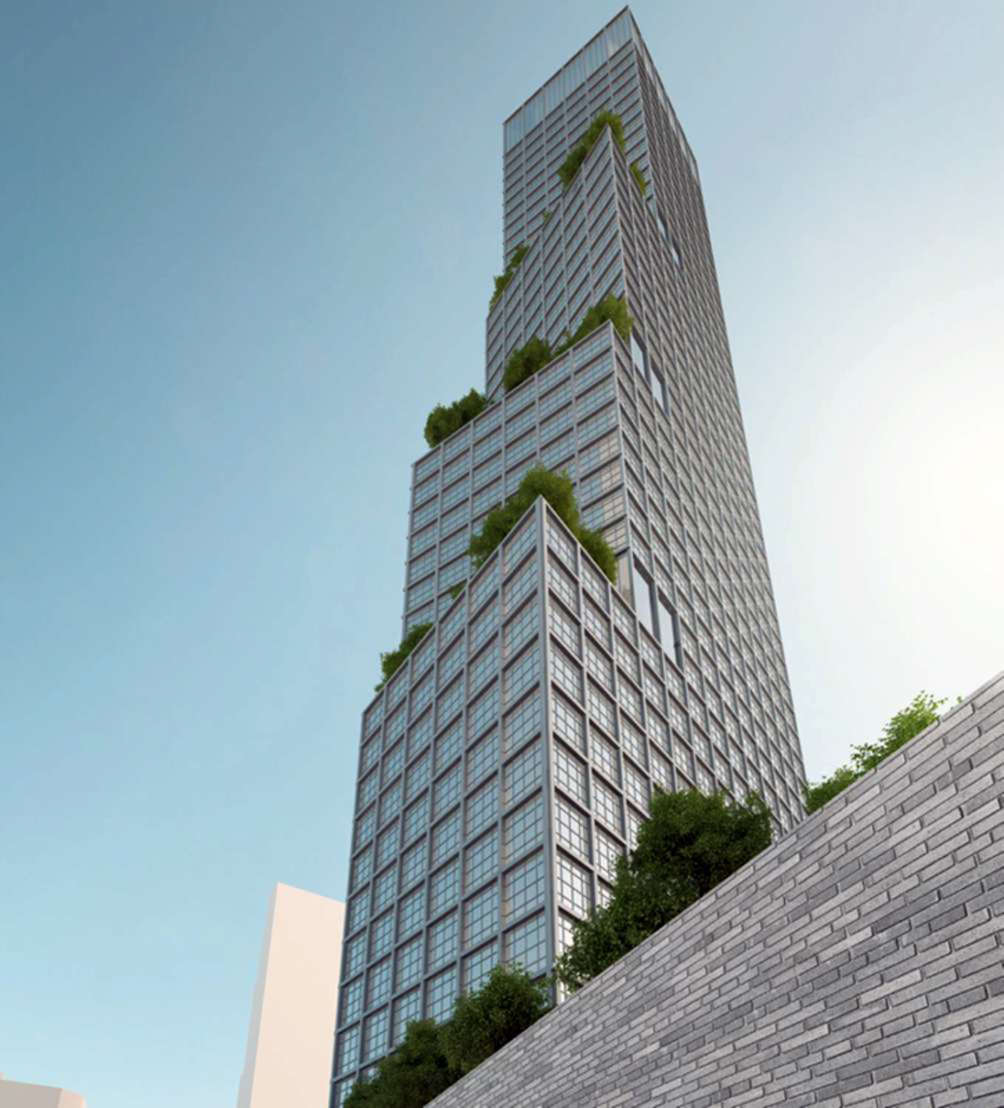
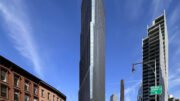
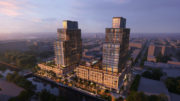
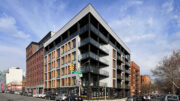
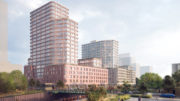
Tall and thin skyscraper, but with a fairly large number of floors. It looks beautiful and fit, I think the design can be seen clearly during the day than at night: Thanks to Michael Young.
The opposite of it’s neighbor: not sleek, not contoured for it’s site, and not poetic. Thank’s David for acknowledging it’s tall. Great insight.
I like the new design better. You sound butt hurt on the new design however.
Leave David alone.
Ugh, this is boring, why waste your time building something so HoHum?
They don’t call them Blah, Blah & Blah for nothing.
It could use some setbacks, but other than that it’s quite a fine design. I especially like the crown. I think the Brooklyn Tower will have a decent neighbor.
“quite a fine design” but it could use some setbacks. which is it?
I expect better from BBB. This is sadly character-less.
Fascinating news about the Duane Reade closing! They had been holdouts for so long that I assumed the developers would be forced to construct towers sandwiching the thing. Will be interesting to see how this plays out.
Huh? “A fine design” except it could use some setbacks”?…That’s sort of ridiculous, even for you, Thomas.