The Durst Organization has released the first renderings of a new public outdoor space at the base of Sven, the developer’s latest residential skyscraper at 29-37 41st Avenue in Long Island City. The half-acre space will debut as Sven Park and offers a new playground, dog runs, workout and parkour facilities, ping-pong tables, swinging benches, and stationary seating.
Sven Park is designed by Starr Whitehouse, a landscape design studio based in New York City. Special features within the park will include “Nest,” an undulating wooden climbing structure for children, a diverse range of flowering plants and trees, and shaded areas for picnics.
“In a city short on green space, we are excited to unveil our plans to bring a brand-new public park to Long Island City,” said Jonathan (Jody) Durst, president of The Durst Organization. “Sven Park will offer a welcome respite for both residents and the surrounding community, whether they are taking their dog for a walk, bringing their kids to the playground, or just looking to get some fresh air. We look forward to welcoming everyone to this new neighborhood amenity.”
The residential tower was designed by Handel Architects with interiors by Selldorf Architects, and is the second-tallest building in Queens. Spread across 67 stories, the building’s collection of 958 rental units entered the market in November 2021 with asking rents that ranged from $2,950 for a studio up to $6,000 for a three-bedroom apartment.
The building’s 50,000-square-foot amenity suite offers a landscaped terrace with an outdoor swimming pool, a fitness center with private training studios, a chef’s catering kitchen, a private dining room for entertaining, a screening room, a game room and poker lounge, a multi-sport simulator, a children’s playroom, a bi-level library, a conference center, and multiple co-working spaces. The building’s 24-hour attended lobby also has an Amazon package room and a storage room.
To improve energy performance, the building was designed to LEED Platinum certification standards. This includes the installation of a green roof to reduce runoff, energy-efficient heating and cooling systems, smart thermostats in each home, and an on-site blackwater plant that recycles wastewater, among other renewable systems.
Subscribe to YIMBY’s daily e-mail
Follow YIMBYgram for real-time photo updates
Like YIMBY on Facebook
Follow YIMBY’s Twitter for the latest in YIMBYnews

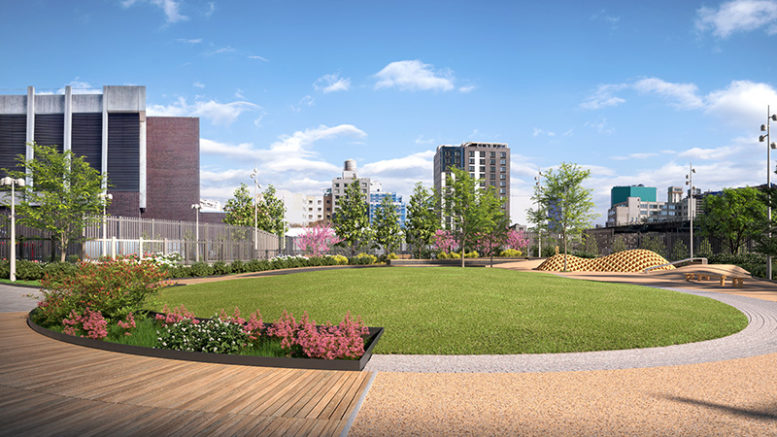
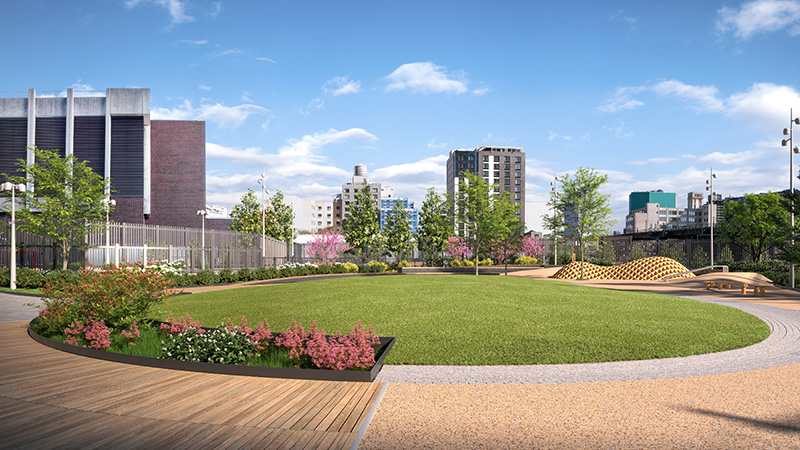
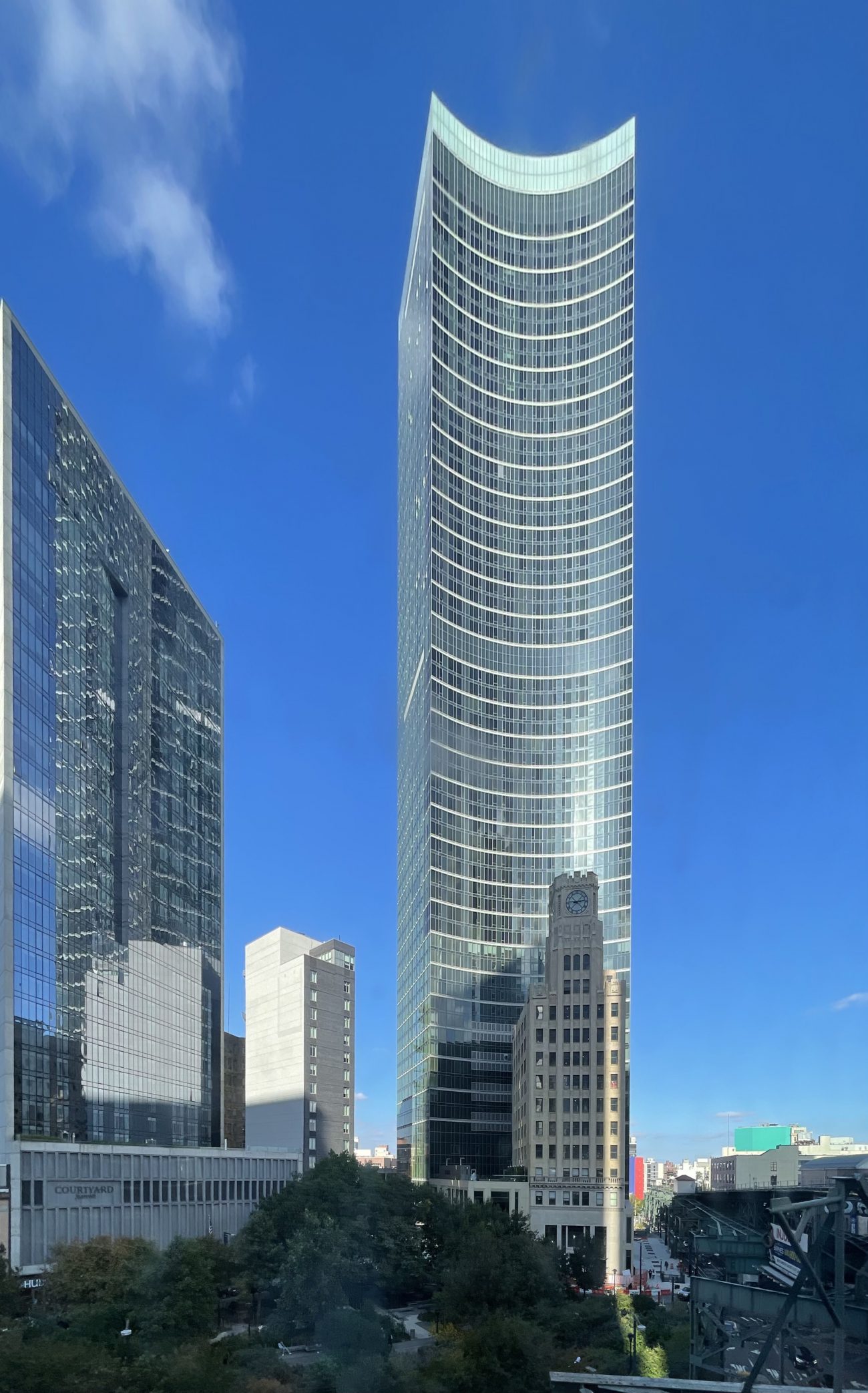
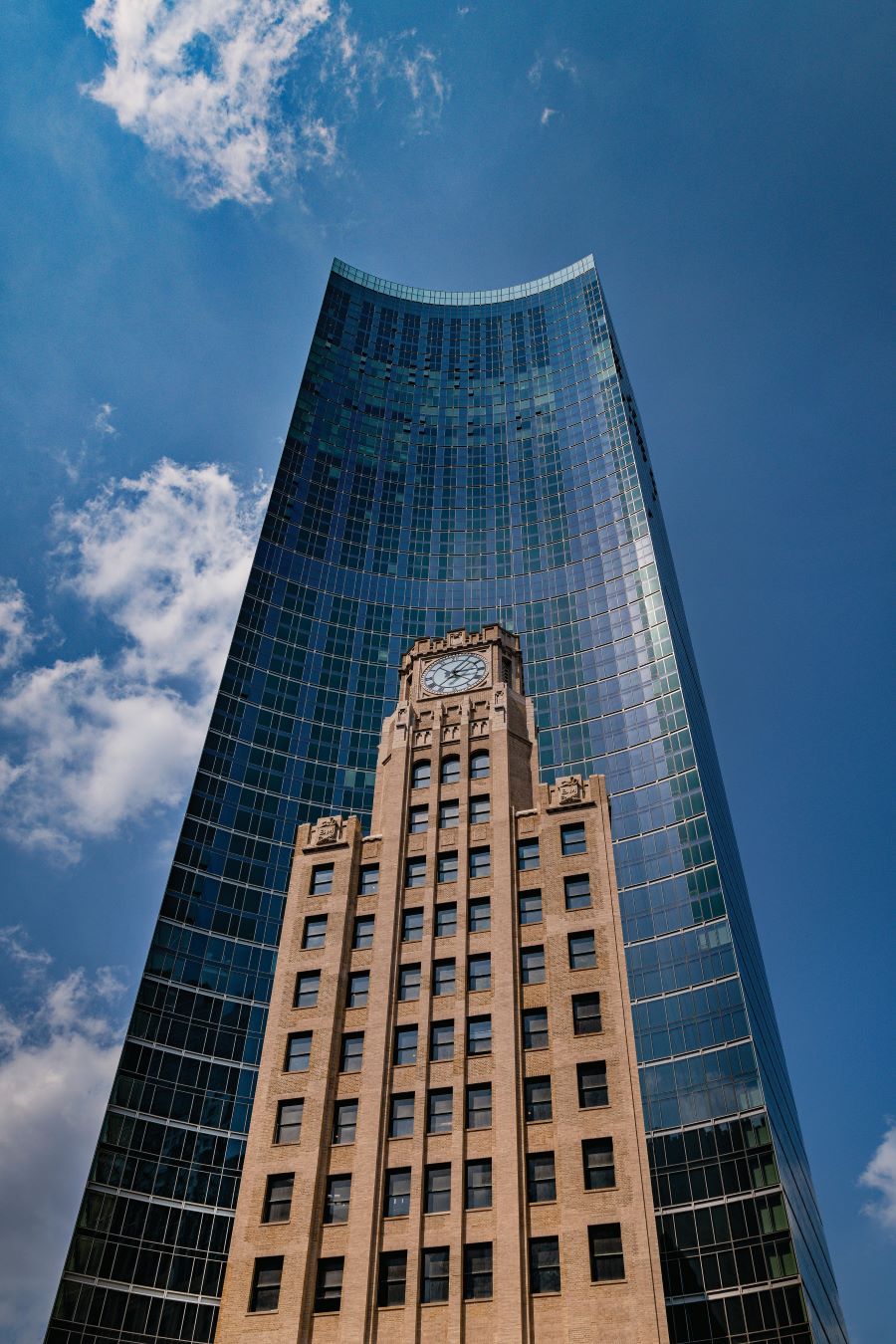
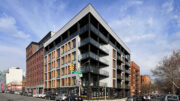
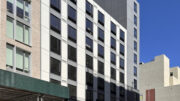
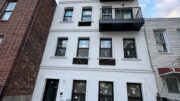

This looks decent.
Please I need two bedrooms