WatermanClark and Brookfield Properties have revealed new renderings of an open-air amenity deck and hospitality suite at the Historic Lever House in Midtown East, Manhattan. Located at 390 Park Avenue, the amenity deck is the latest phase of an ongoing renovation project to repair and enhance the high-rise office tower.
Lever Club will occupy the building’s entire third floor and features a landscaped, 15,000-square-foot terrace that overlooks Park Avenue. Indoor spaces include a bar and lounge, a dining room, conference rooms that can be rented out for private gatherings, and a grab-and-go café.
“Lever Club is more than a physical space, it’s an entire hospitality offering,” said Alan Bernstein, senior vice president and head of leasing, WatermanClark. “From exclusive access to some of the most coveted indoor and outdoor space in Manhattan, to elevated culinary services that far surpass the food and beverage programs traditionally seen in corporate offices, Lever Club creates a truly unmatched, boutique work experience for the modern employee.”
Beyond the amenity spaces, the scope of enhancements includes replacement of non-original plaza paving and bases, the installation of new signage and stainless-steel doors, a new entrance into the Casa Lever restaurant on the ground floor, and the replacement of aluminum paneling and glass storefronts, also at the ground floor.
Total project costs are estimated at $100 million.
The building was originally designed by late architects Gordon Bunshaft and Natalie de Blois, who were both prominent partners at Skidmore Owings & Merrill beginning in the late 1930s. The building opened in 1952 and is considered to be one of the most influential examples of International Style architecture. In 1982, the building was designated a New York City Landmark and was added to the National Register of Historic Places in 1983.
Since 2019, Waterman Clark and Brookfield Properties have owned and operated Lever House. In a rare opportunity, Skidmore, Owings, and Merrill were again retained to work on the building.
Additional members of the renovation and design team include Marmol Radziner for interior design of Lever Club, landscape architects Reed Hilderbrand, preservation consultants Higgins Quasebarth & Partners, and multidisciplinary conservation consultants Integrated Conservation Resources, Inc. and Integrated Conservation Contracting, Inc, commonly referred to as ICR and ICC.
Subscribe to YIMBY’s daily e-mail
Follow YIMBYgram for real-time photo updates
Like YIMBY on Facebook
Follow YIMBY’s Twitter for the latest in YIMBYnews

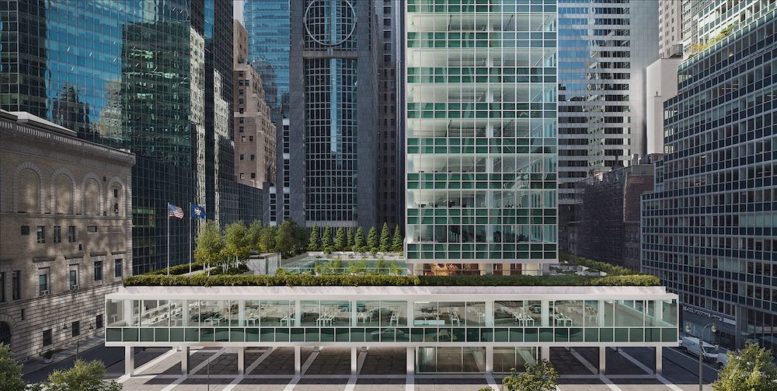
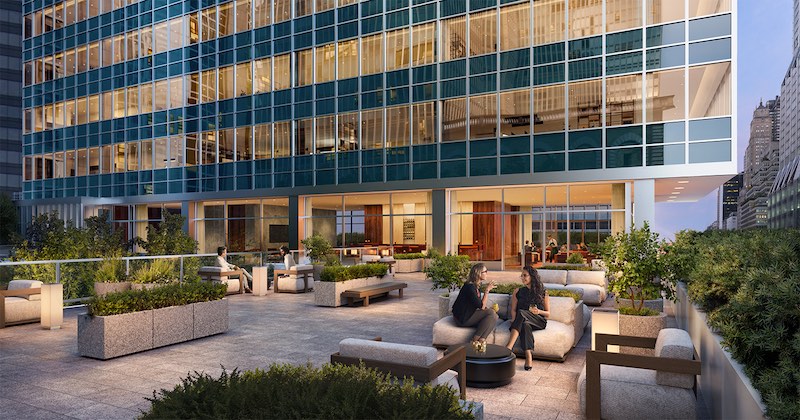

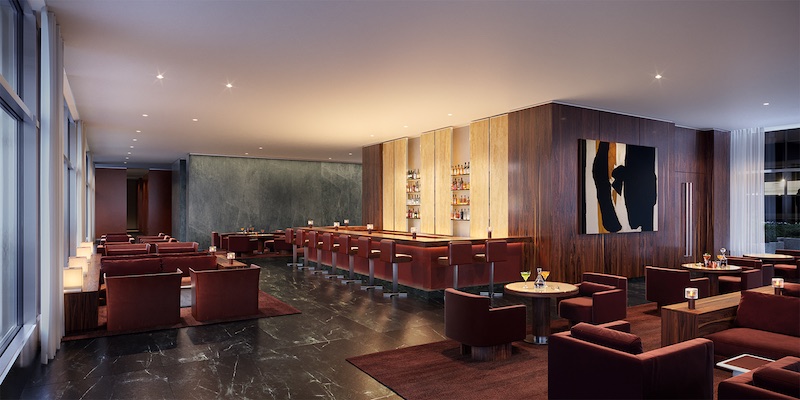
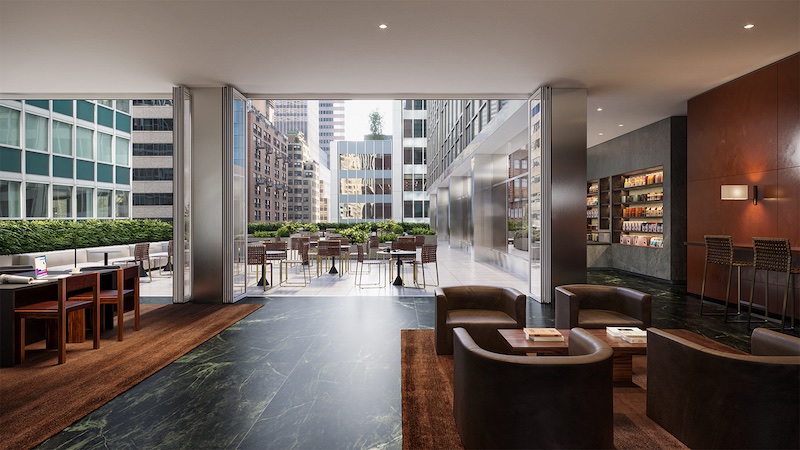
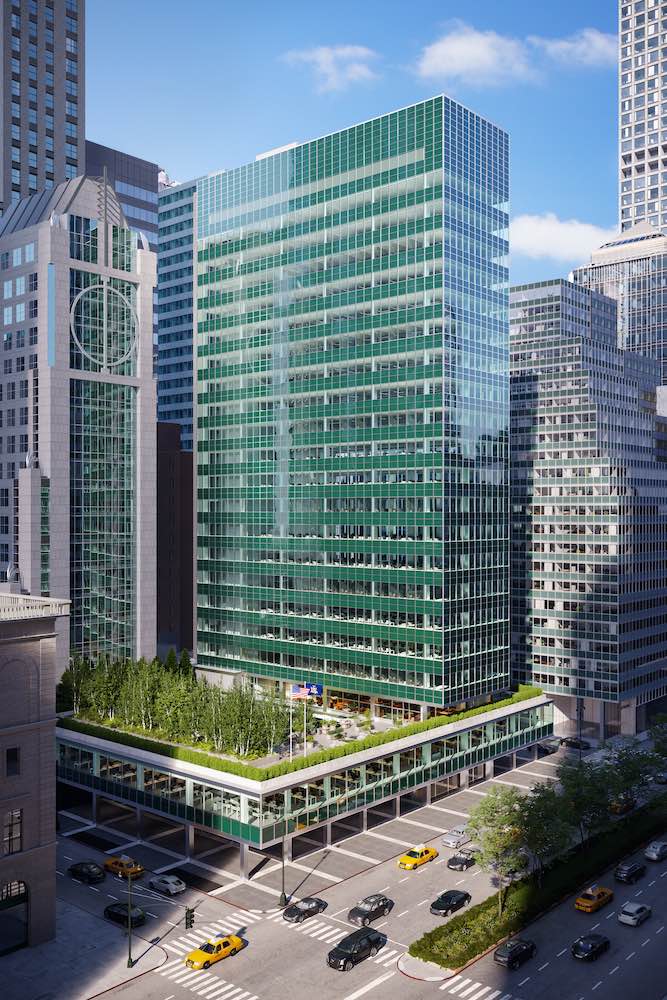
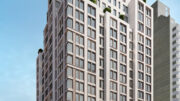
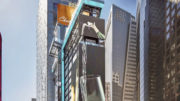
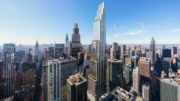

I really wish they could remove the circular disk from the adjacent 1980s building. It’s a cheap stunt that only takes away from Lever House.
Very smart renovation. Amenity lounge is fit for a high-end corporate office, unlike many of the other generic amenity spaces in office towers.
A ‘glass box’ that ain’t half obad..It can be done 🙂
Indeed.