Developers and city officials recently celebrated the completion of 50 Penn, a 218-unit affordable housing property at 50 Pennsylvania Avenue in East New York, Brooklyn. Developed by Pennrose with design by Dattner Architects, the building’s residential collection includes include 56 studios, 96 one-bedroom, 48 two-bedroom, and 18 three-bedroom apartments.
Income restrictions range from extremely low-income households earning up to 30 percent area median income (AMI) to low-income households earning up to 80 percent of AMI. Of the total units, 42 are set aside for formerly homeless and senior residents with operating subsidy provided by the New York State Empire State Supportive Housing Initiative (ESSHI) program. Through the City’s Mandatory Inclusionary Housing program, 102 units will be permanently affordable.
On-site residential amenities will include a fitness center, a community room, a landscaped terrace, and bike storage.
The ground floor will contain an 18,500-square-foot grocery store and two additional retail spaces. The retail spaces will be leased as part of the East New York Retail Preservation Program, which is intended to preserve opportunities for longstanding East New York businesses to operate within the boundaries of the rezoned neighborhood at rents that facilitate the ability to source their workforce from within the community and provide job training and benefits.
“Mixed-use developments like 50 Penn are important steps forward in tackling our housing shortage and providing communities with the local amenities and resources everyone should have outside their door,” said New York City chief housing officer Jessica Katz. “This project not only gives over 200 New Yorkers and families a new place to call home, but in partnership with the NYC FRESH program, it brings a full scale grocery store to the neighborhood as well.”
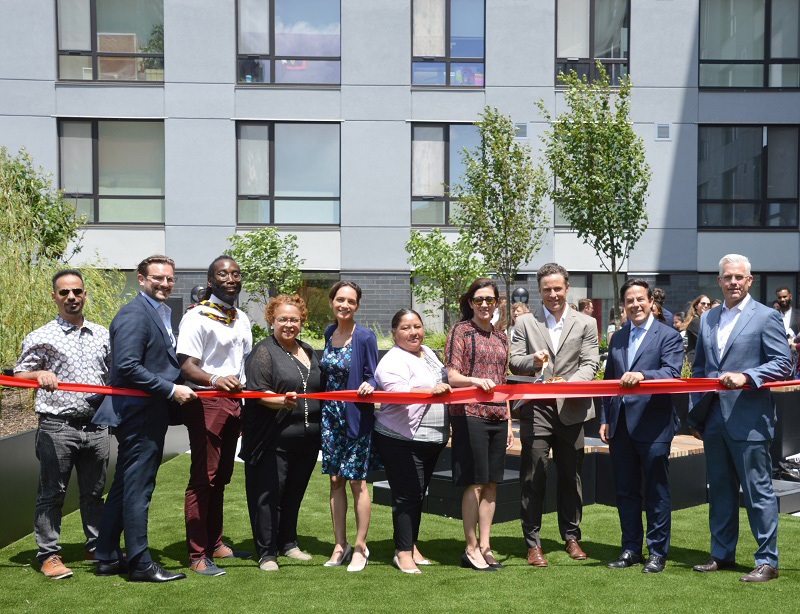
50 Penn ribbon-cutting ceremony at 50 Pennsylvania Avenue – Courtesy of Pennrose and RiseBoro Community Partnership
Additional members of the project team include RiseBoro Community Partners, which will provide on-site supportive services to occupants, and Mega Contracting, the project’s construction manager.
50 Penn was financed under New York City’s Department of Housing Preservation and Development (HPD) and Housing Development Corporation (HDC) Extremely Low and Low-Income Affordability development program. HDC provided approximately $44.03 million of tax-exempt bonds and $13.75 million in corporate reserves. HPD provided $31.06 million in city subsidy. Financing for the project also includes $2 million in Reso A funds from former New York City Council Member Rafael L. Espinal Jr.
Redstone Equity Partners acted as the tax credit syndicator, while Citi Community Capital was the tax credit investor and provided a letter of credit for the construction.
“Pennrose is proud to work alongside HPD, HDC, and RiseBoro to address key quality of life issues in the neighborhood through transformative, mixed-use housing,” said regional vice president of New York at Pennrose Dylan Salmons. “With high-quality affordable housing, tailored supportive services, community-sourced retail and grocery space, 50 Penn signifies the changing fabric of the neighborhood and will be a benefit to East New Yorkers for many years to come.”
Subscribe to YIMBY’s daily e-mail
Follow YIMBYgram for real-time photo updates
Like YIMBY on Facebook
Follow YIMBY’s Twitter for the latest in YIMBYnews

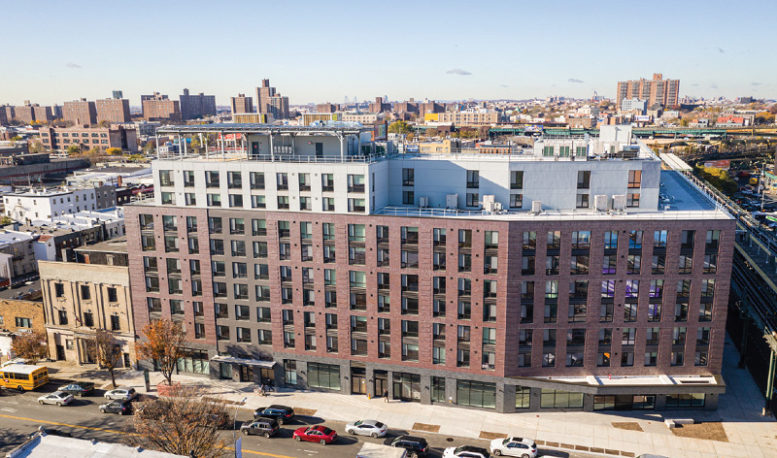

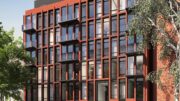
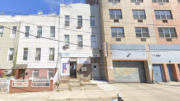
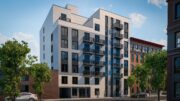
Now they need to add another entrance to the Alabama Ave J/Z station so people don’t have to walk 3 extra blocks to get to the platform.
yes
This is attractive but I really wish that these giant box housing projects would instead have two shorter towers on each end, maybe 15-18 floors connected by a 4-5 floor base. Curious how much that would add to the cost of construction.