New renderings have been released for 250 East 83rd Street, an upcoming 31-story residential tower in the Yorkville enclave of Manhattan’s Upper East Side. The 370-foot-tall structure is designed by SLCE Architects with interiors by Lemay+Escobar and will yield 128 units, as well as ground-floor retail. Located at the corner of Second Avenue and East 83rd Street, the property is being developed by Torkian Group with Cauldwell Wingate Company as the general contractor.
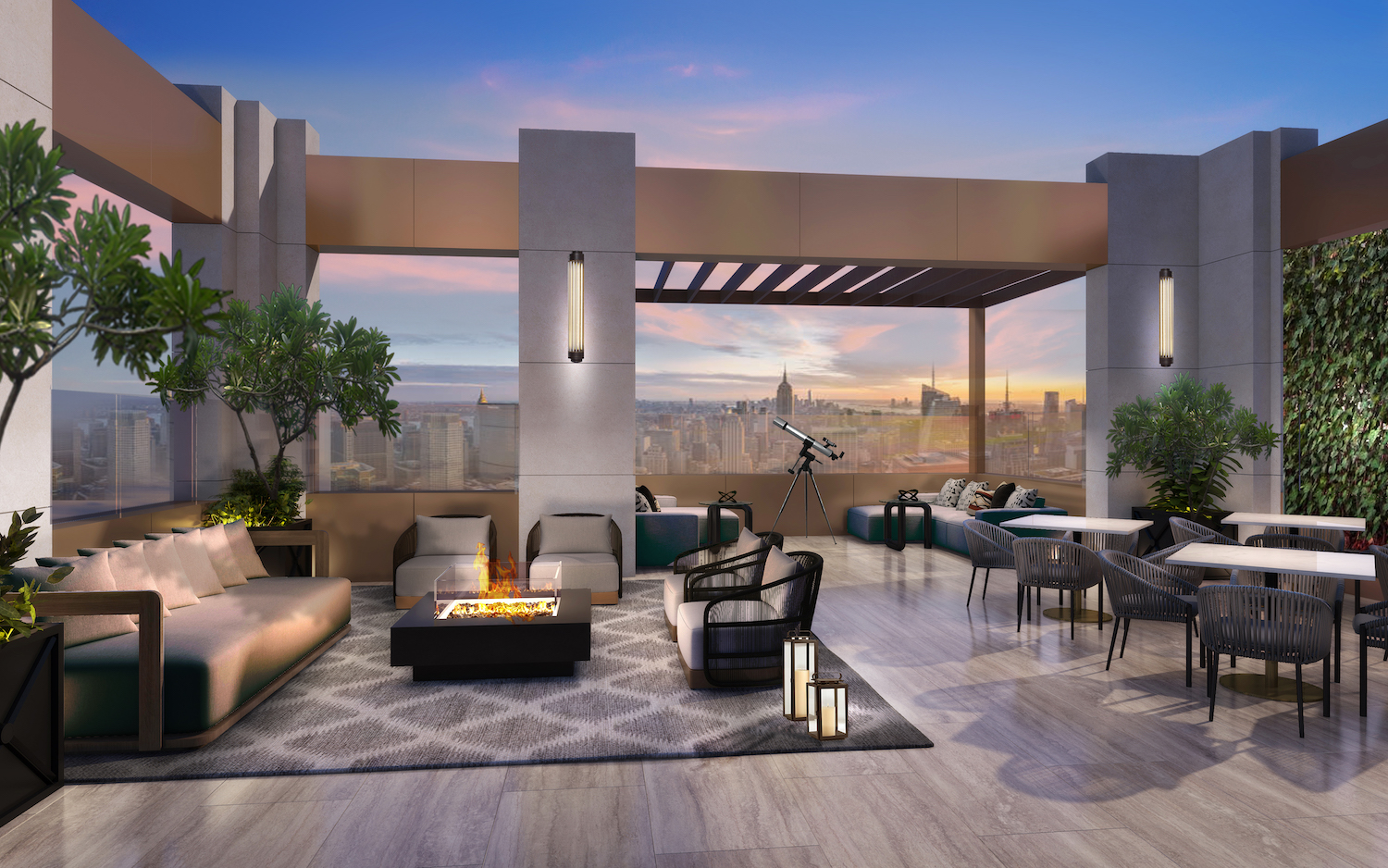
Rendering of rooftop terrace at 250 East 83rd Street on the Upper East Side. Courtesy of Lemay+Escobar
The exterior pre-war inspired façade features light-colored stone paneling and a grid of floor-to-ceiling windows. An open-air crown and the series of outdoor terrace setbacks along the top of the tower will offer residents panoramic views.
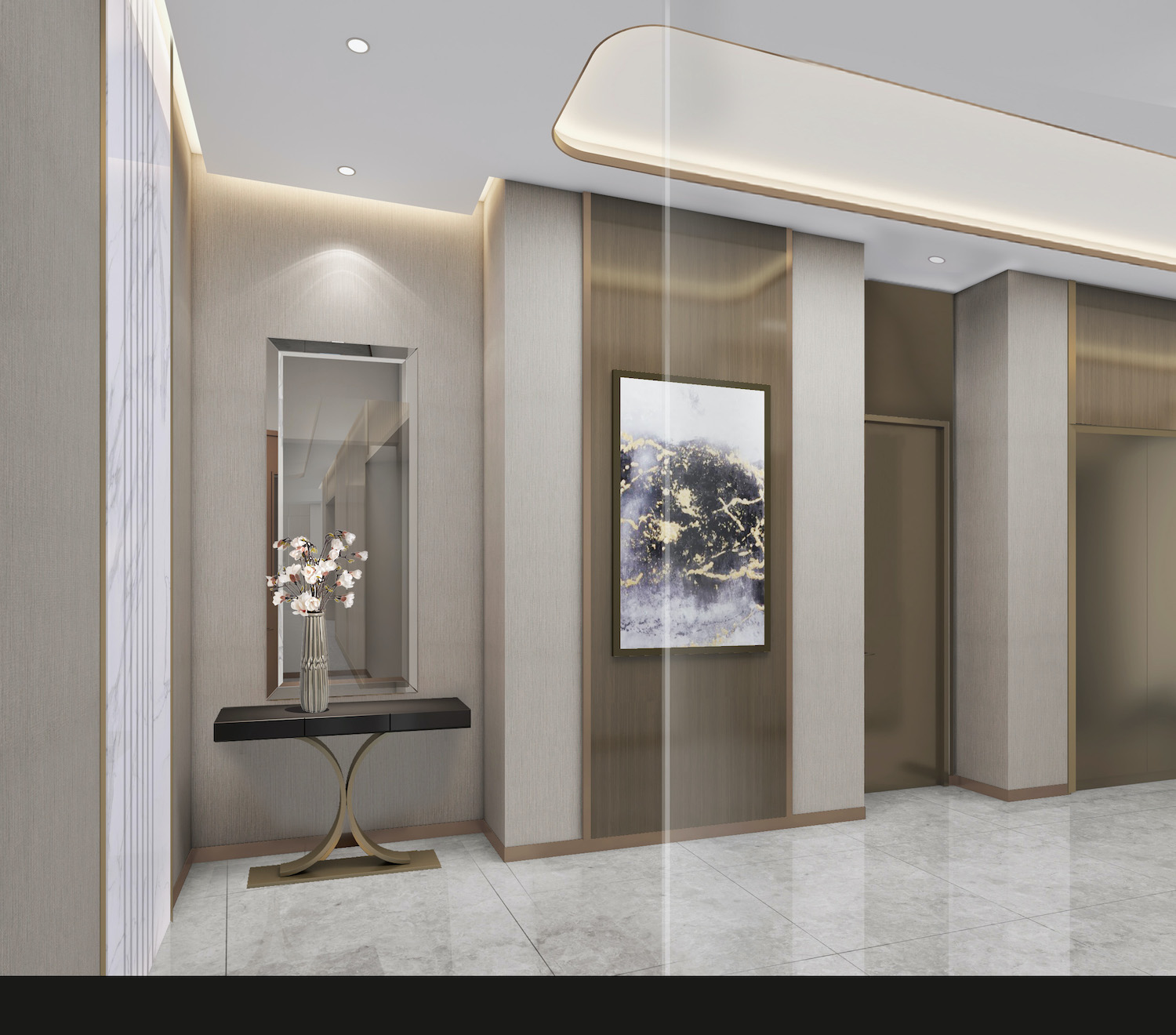
Rendering of elevator landing at 250 East 83rd Street on the Upper East Side. Courtesy of Lemay+Escobar
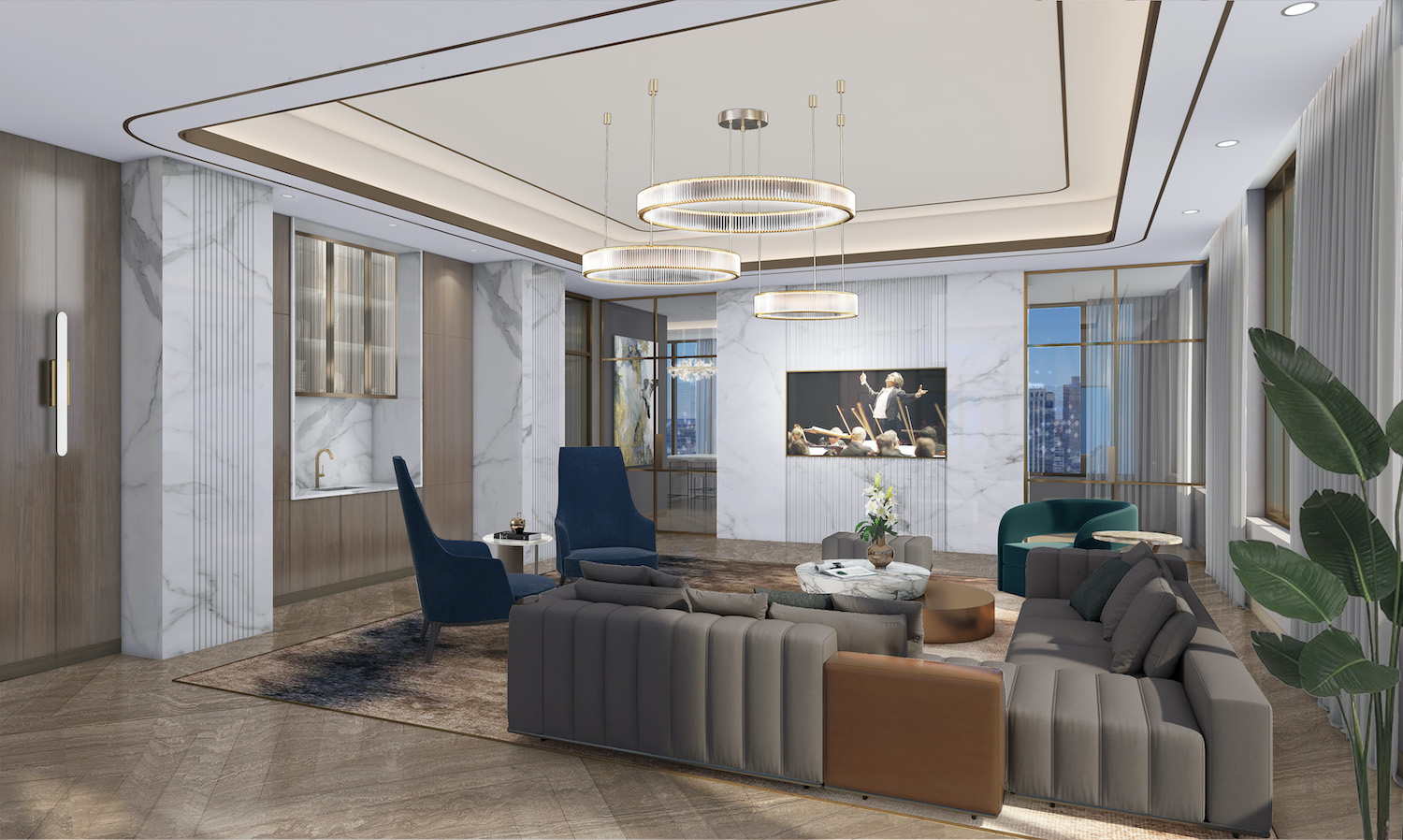
Rendering of rooftop lounge at 250 East 83rd Street on the Upper East Side. Courtesy of Lemay+Escobar
Inside 250 East 83rd Street, finishes of walnut wood, bronze, and brass will create a warm chromatic combination throughout common areas. Curved recessed spaces are also featured in the interior architecture from the lobby to the rooftop pool and lounge. Additional amenities like the theater room feature a diffusive ceiling and the children room will have bright green and natural wood shades.
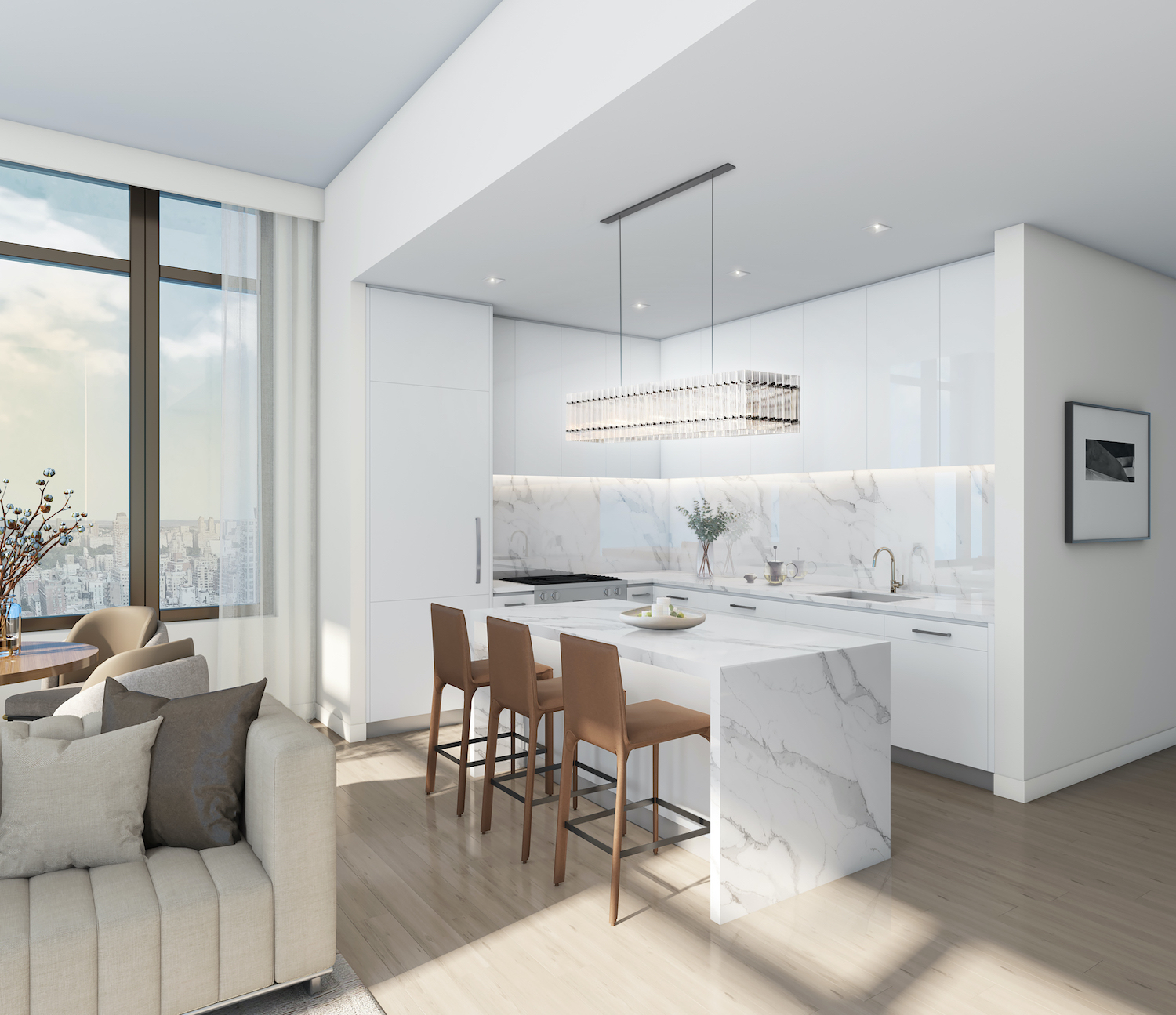
Rendering of unit L-shaped kitchen at 250 East 83rd Street on the Upper East Side. Courtesy of Lemay+Escobar
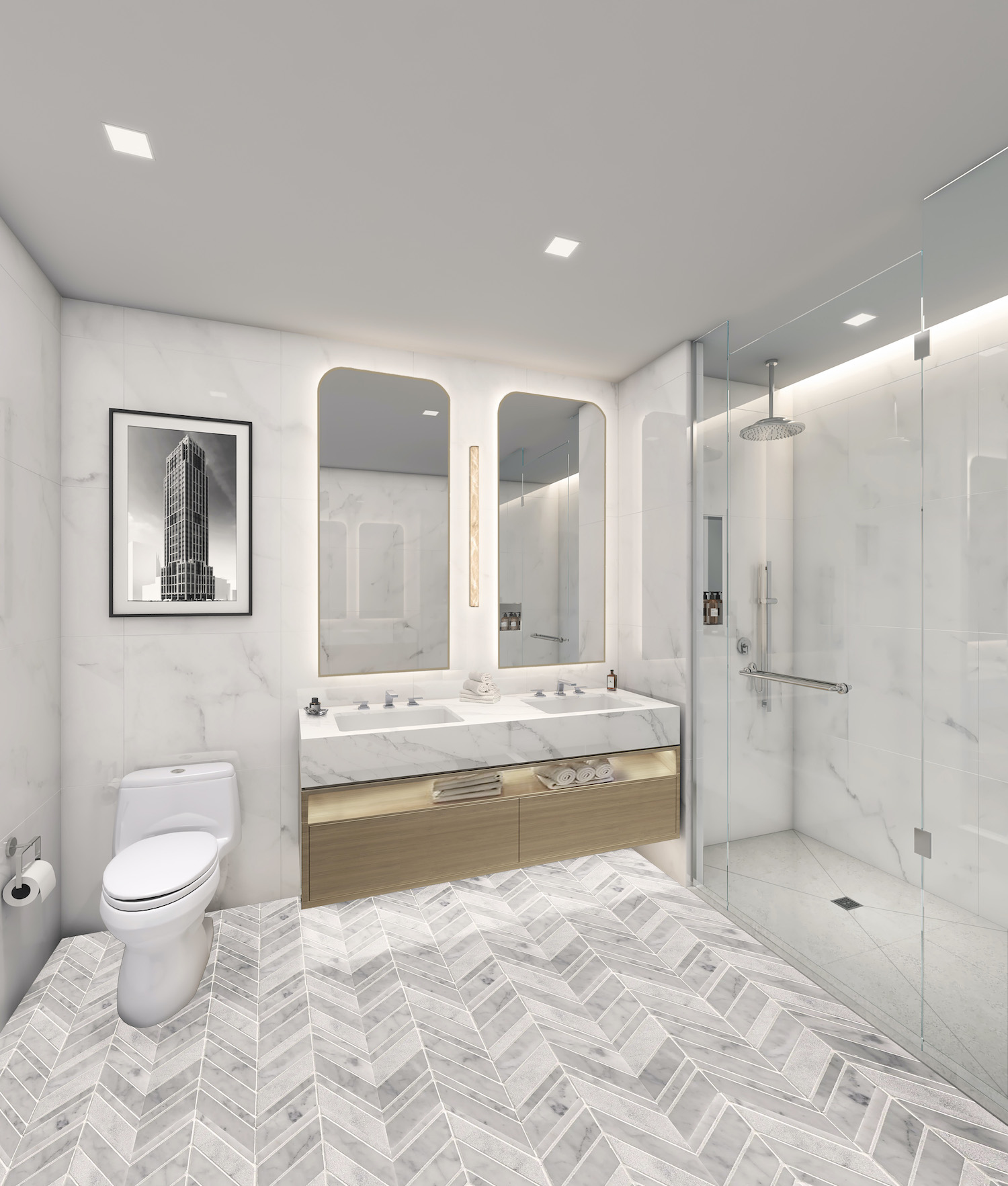
Rendering of unit bathroom at 250 East 83rd Street on the Upper East Side. Courtesy of Lemay+Escobar
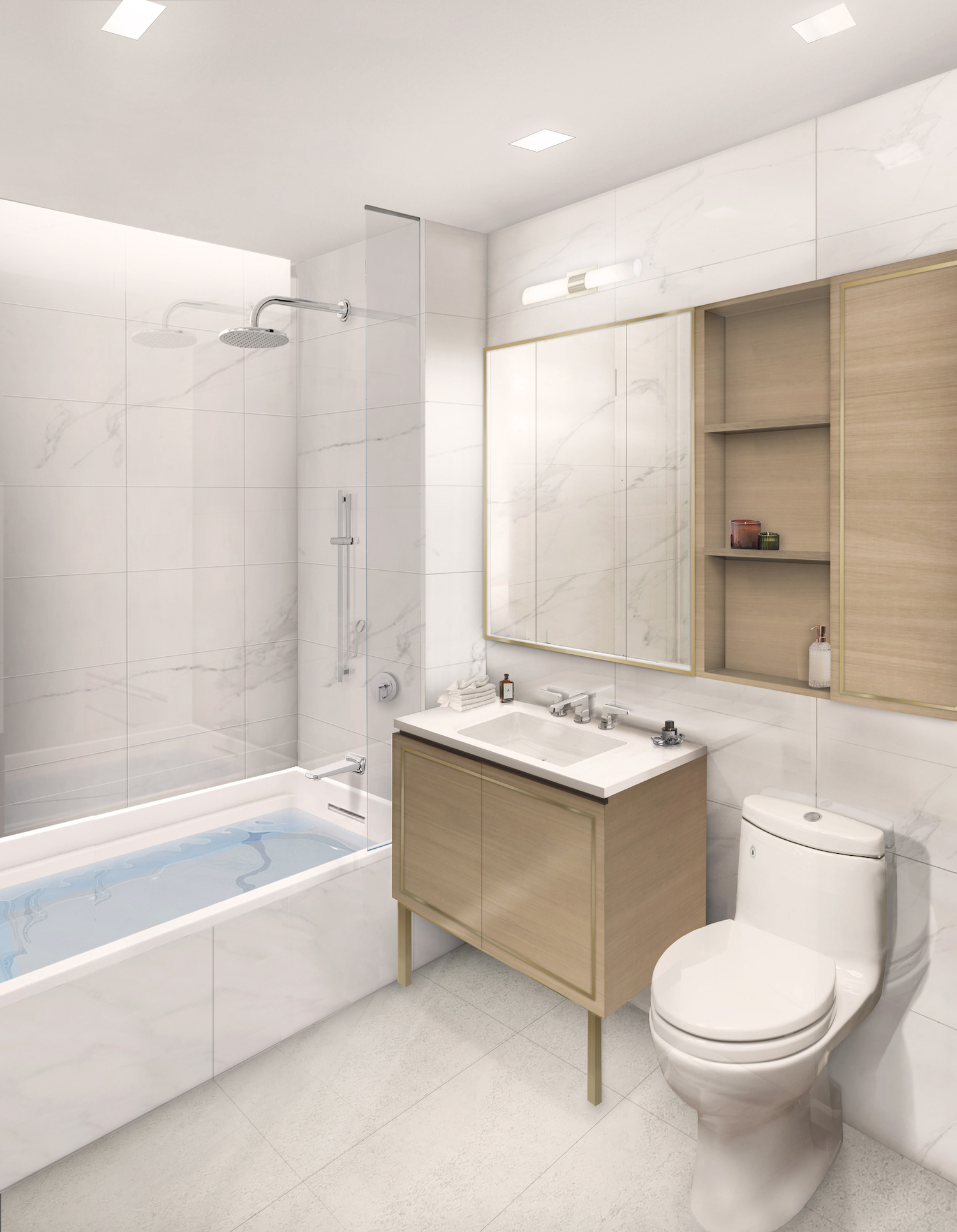
Rendering of unit secondary bathroom at 250 East 83rd Street on the Upper East Side. Courtesy of Lemay+Escobar
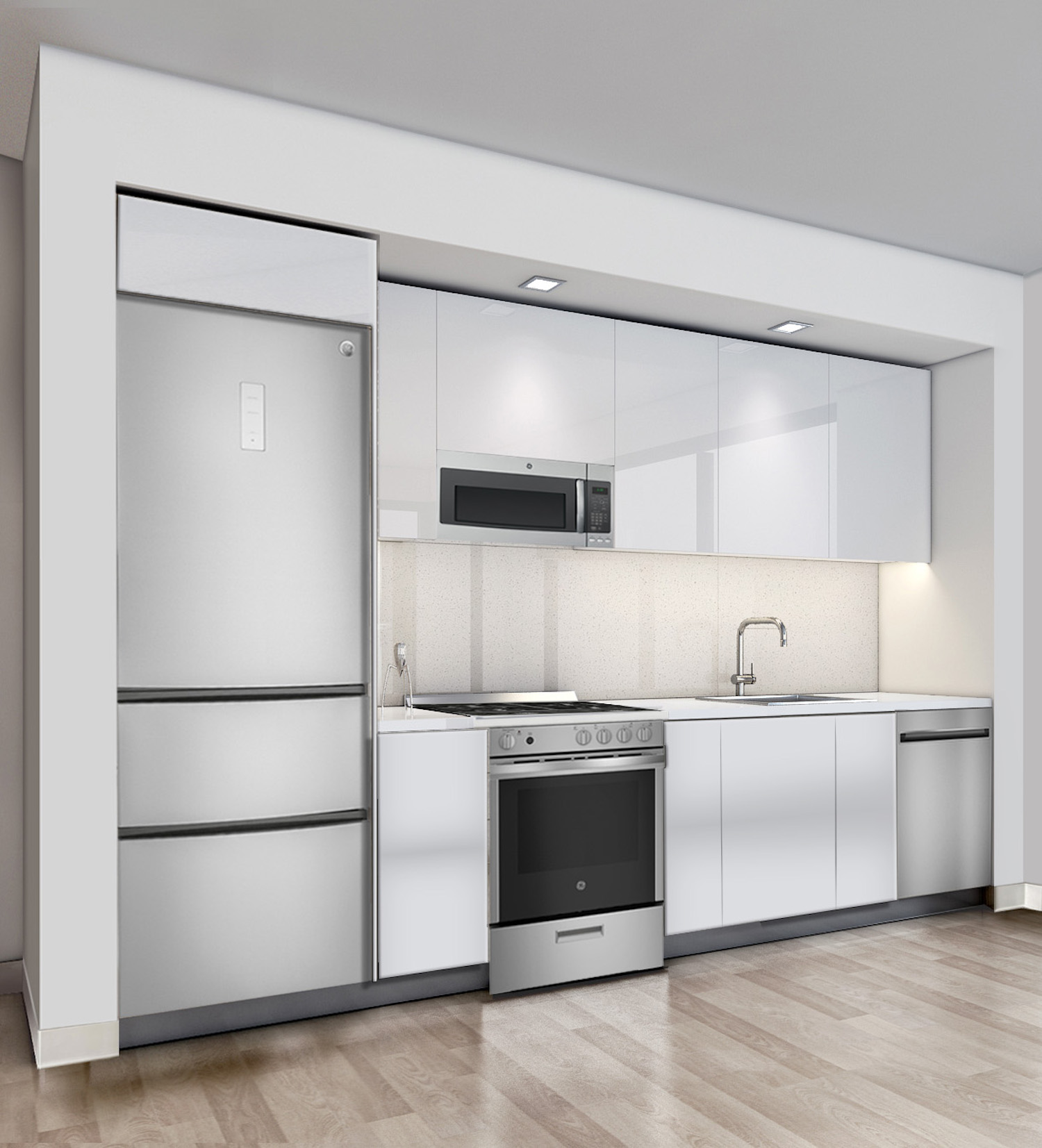
Rendering of affordable unit kitchen at 250 East 83rd Street on the Upper East Side. Courtesy of Lemay+Escobar
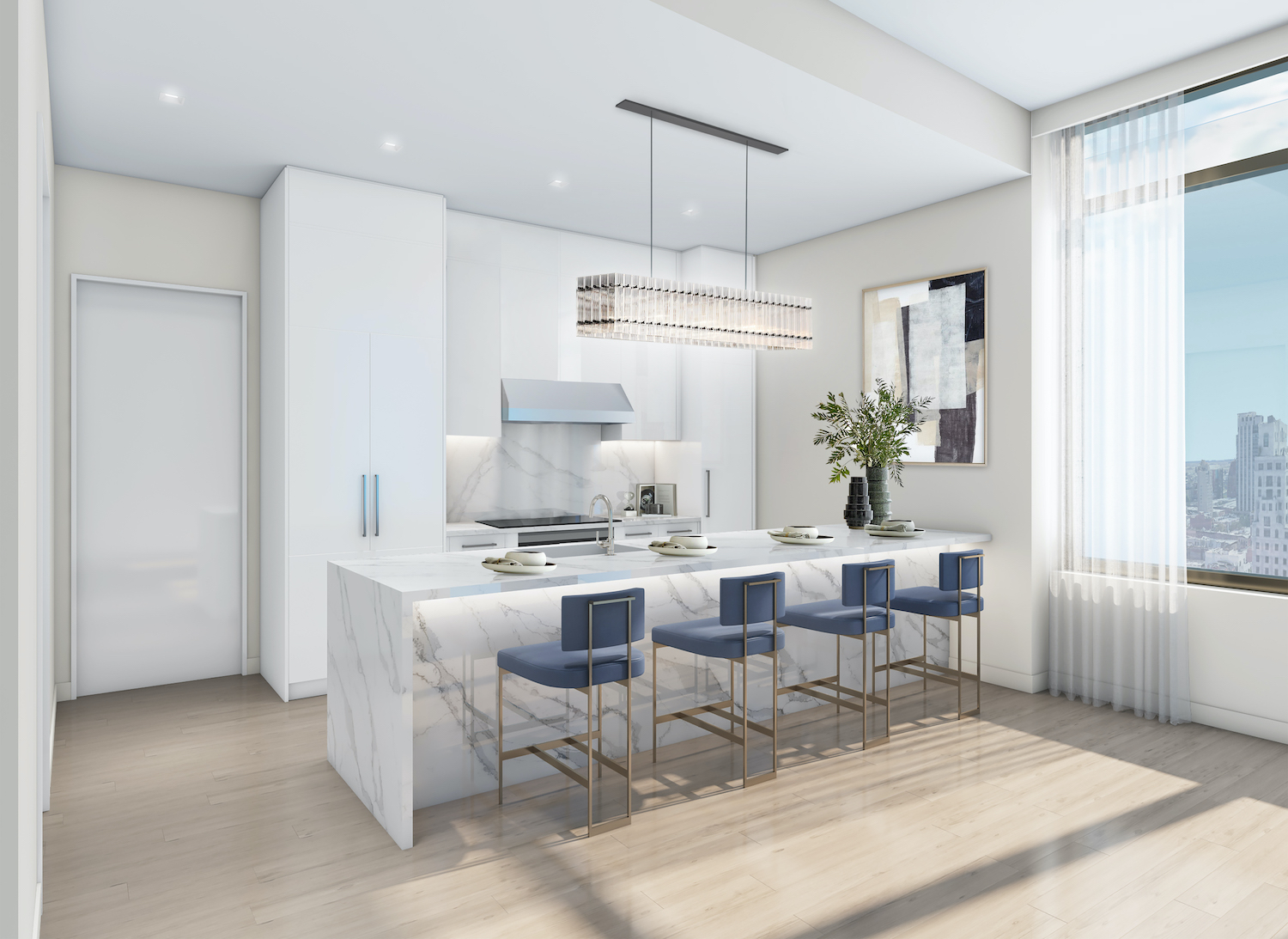
Rendering of three-bedroom unit kitchen at 250 East 83rd Street on the Upper East Side. Courtesy of Lemay+Escobar
Construction on 250 East 83rd Street is expected to be completed in fall 2024.
Subscribe to YIMBY’s daily e-mail
Follow YIMBYgram for real-time photo updates
Like YIMBY on Facebook
Follow YIMBY’s Twitter for the latest in YIMBYnews

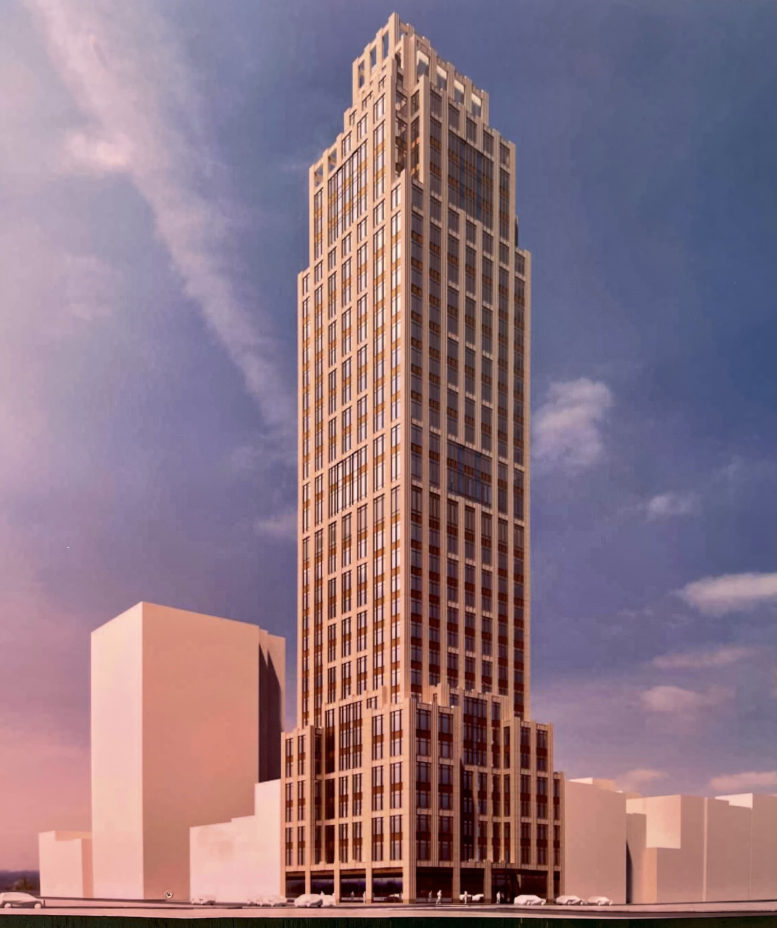

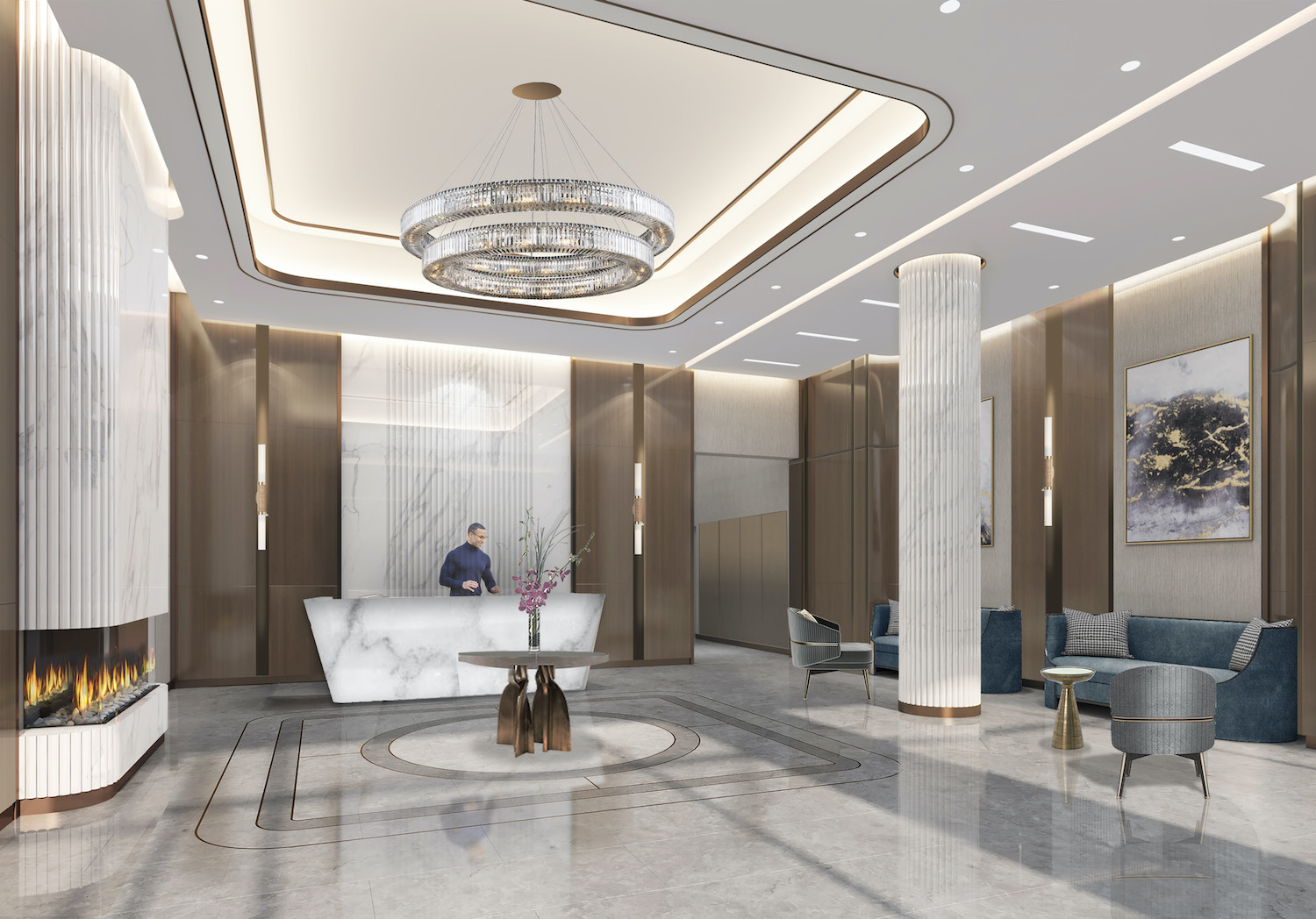

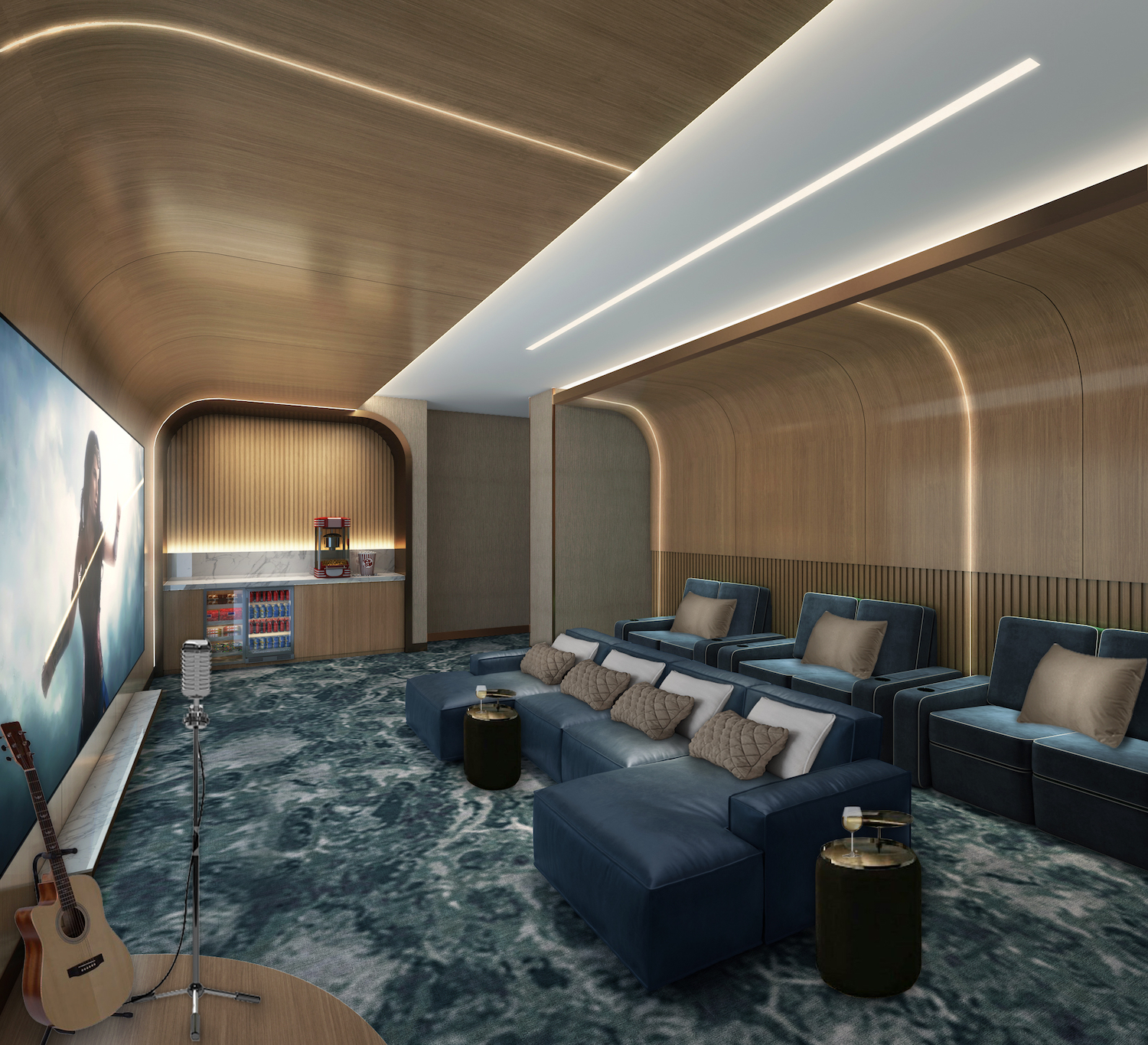
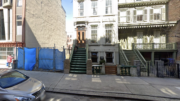
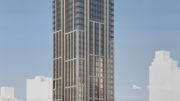
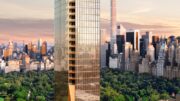
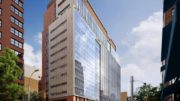
The rendering of the building over the toilet is a fun, slightly self centered touch…
Street view shows this corner and across the street needlessly lost more historical context in an Upper East Side that is fast becoming as empty and dull as its residents.
lol the structure across the street is for the 2nd avenue subway. unfortunate, but it had to be there.
beautiful rendering, despite what hateful bushwick dude might think