Construction on 550 Tenth Avenue is quickly unfolding as the first floor of the 47-story residential skyscraper takes shape in Hell’s Kitchen. Designed by Handel Architects and developed by Gotham Organization and Goldman Sachs Asset Management JV, the ground-up 520-foot-tall reinforced concrete superstructure will span 430,000 square feet and yield a total of 453 rental units, with 137 residences for moderate and middle incomes, as well as 9,000 square feet of commercial retail space, over 20,000 square feet of residential amenities, and 26,764 square feet of administrative office space for Covenant House. GO Covenant LLC is the owner and Monadnock Construction is the general contractor for the Midtown, Manhattan property, which is located along Tenth Avenue between West 40th and 41st Streets.
Since our last update during YIMBY’s construction countdown, the excavation has been completed, while the construction crane was fully assembled along the western side of the lot facing Tenth Avenue. Wooden form work and metal scaffolding are progressively making its way across the L-shaped footprint of the building with the southern half awaiting to be outlined and defined by the perimeter and interior columns and walls. YIMBY expects the floors of the multi-story podium to steadily take shape throughout the upcoming spring and we should see the residential levels go up at a faster rate in the latter half of 2023.
It was last reported that 550 Tenth Avenue’s residential amenities will include an upper-level lounge and adjacent outdoor sky deck with views of the Empire State Building, Hudson Yards, and sunsets over the Hudson River. The podium will have additional amenity spaces for social, leisure, and health and fitness activities. Below is the exterior rendering looking northeast at the base of the tower. The curtain wall bears a similar design to Handel Architect’s other nearby residential project at 312 West 43rd Street, which YIMBY photographed earlier this month.
The address is a short walk from a number of lines such as the A, C, and E trains at the 42nd Street-Port Authority Bus Terminal subway station, which offers a connection to the 42nd Street-Times Square station servicing the 1, 2, 3, 7, N, Q, R, W, and Shuttle to Grand Central Station. Also nearby is the 7 train at the 34th Street-Hudson Yards station.
550 Tenth Avenue is anticipated to be completed in June 2025, as noted on site.
Subscribe to YIMBY’s daily e-mail
Follow YIMBYgram for real-time photo updates
Like YIMBY on Facebook
Follow YIMBY’s Twitter for the latest in YIMBYnews

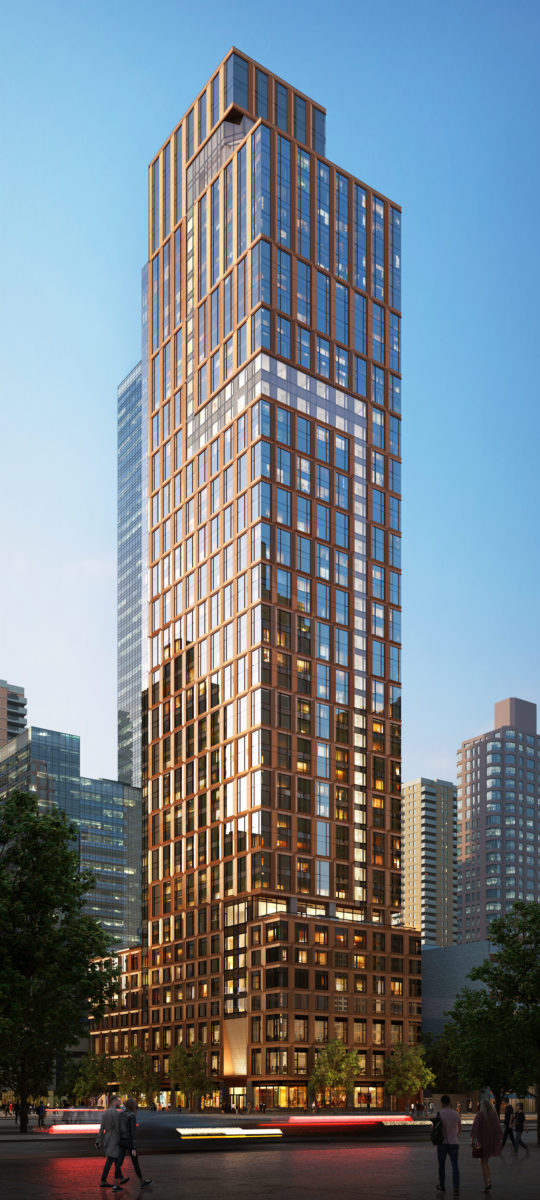
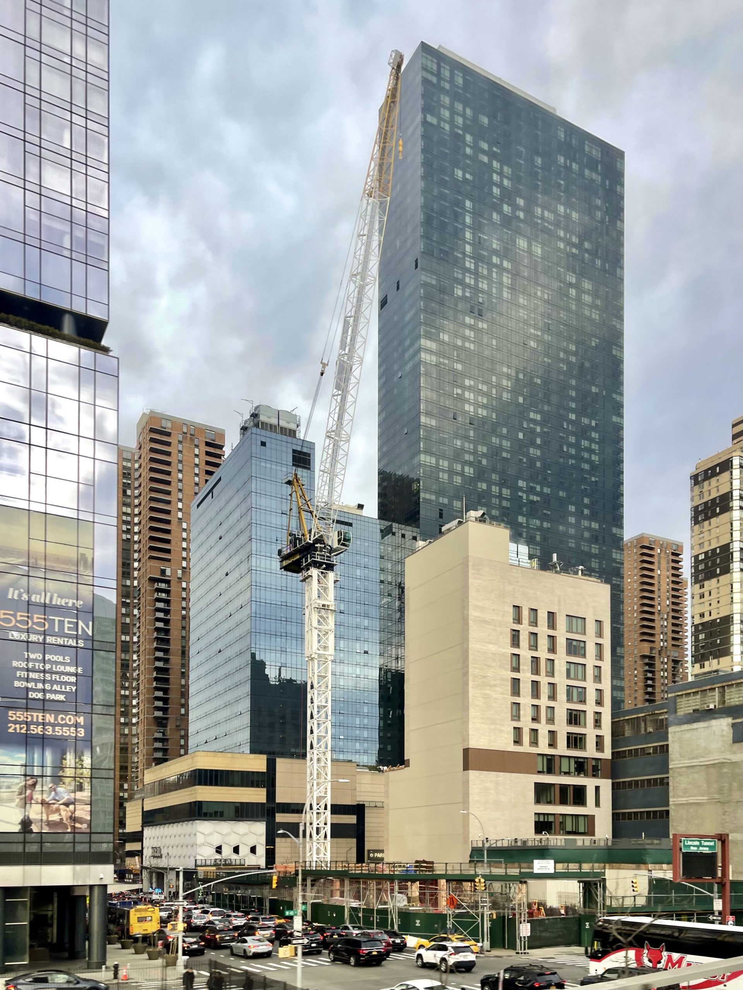
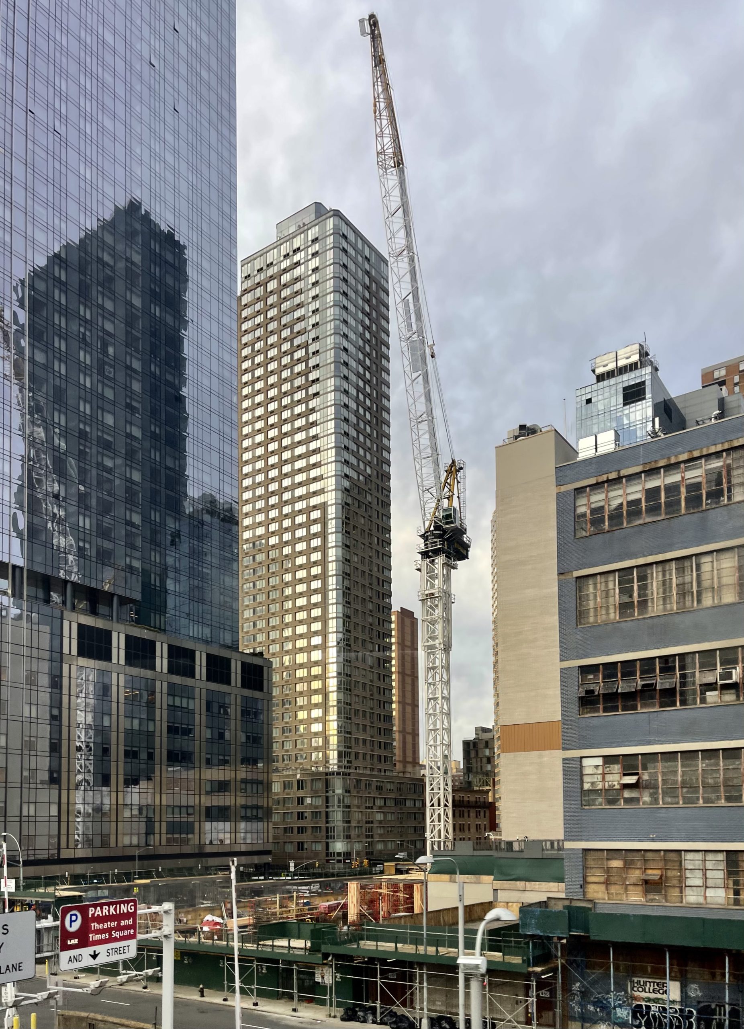
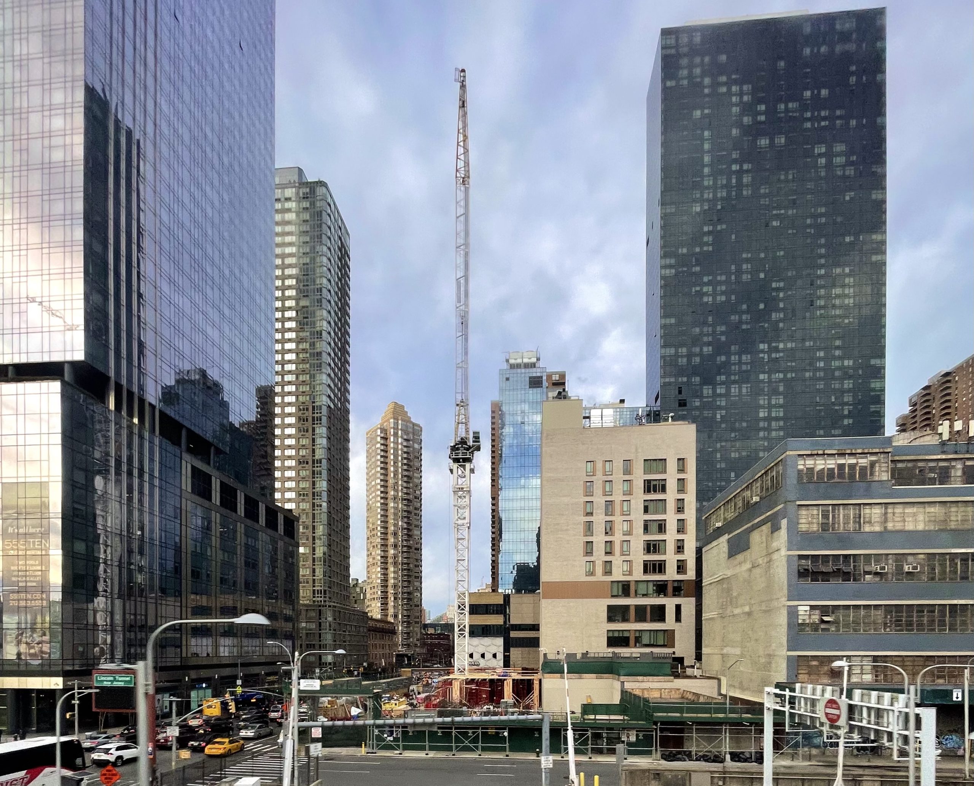
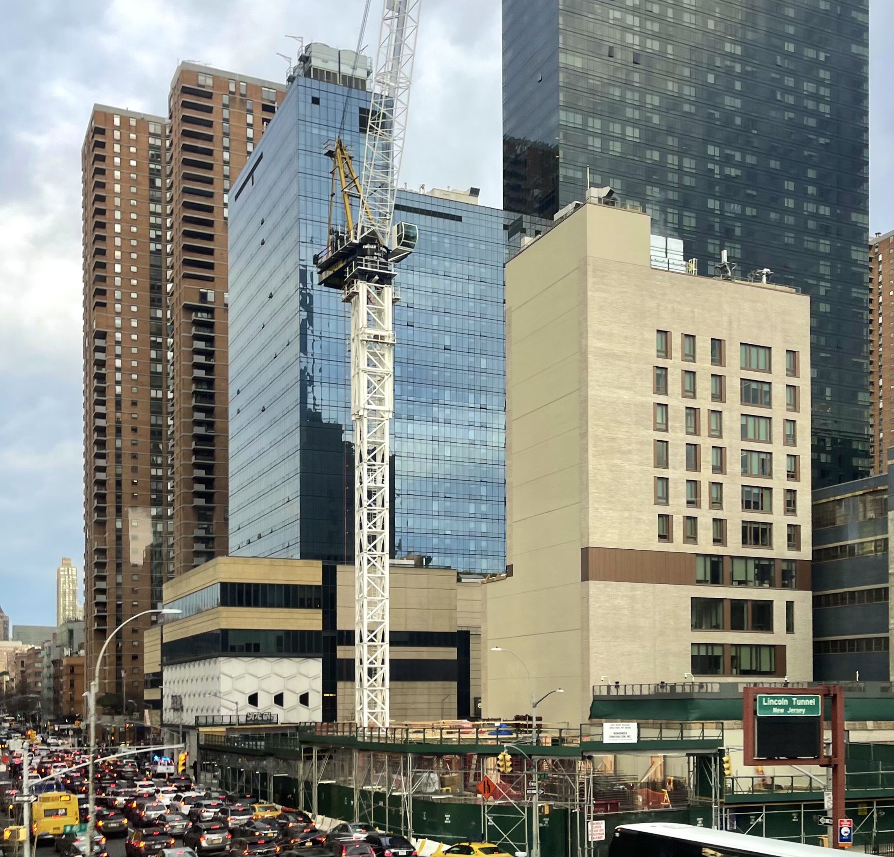


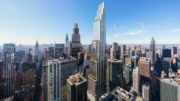

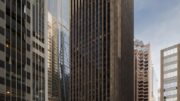
Very Nice.
IM sorry just like old music lives forever because its real and natural, and music to dies quick because its autotune and computerized.. OLD architecture lives forever, you will keep coming back to look at the beauty. These new designed building die the moment you look at them. You dont have to see it again..
Okay then.
On site is now progress to make its way for residential skyscraper in the city views around, construction crane had installled and sured me to see that the beginning must be ended someday. Space balance into the floors keep safe by concrete with superstructure, base and over the base have angles to watch: Thanks to Michael Young.
I really like the bronze