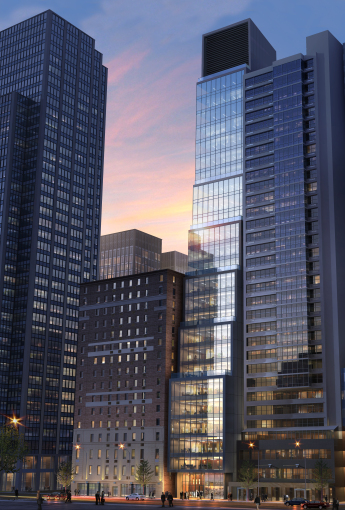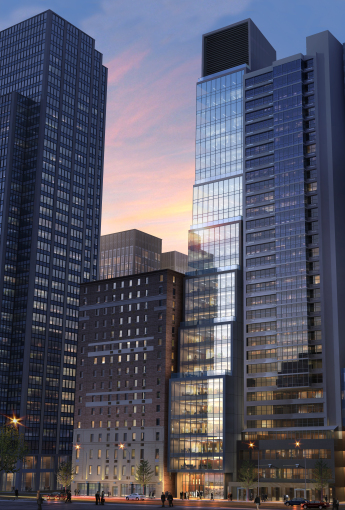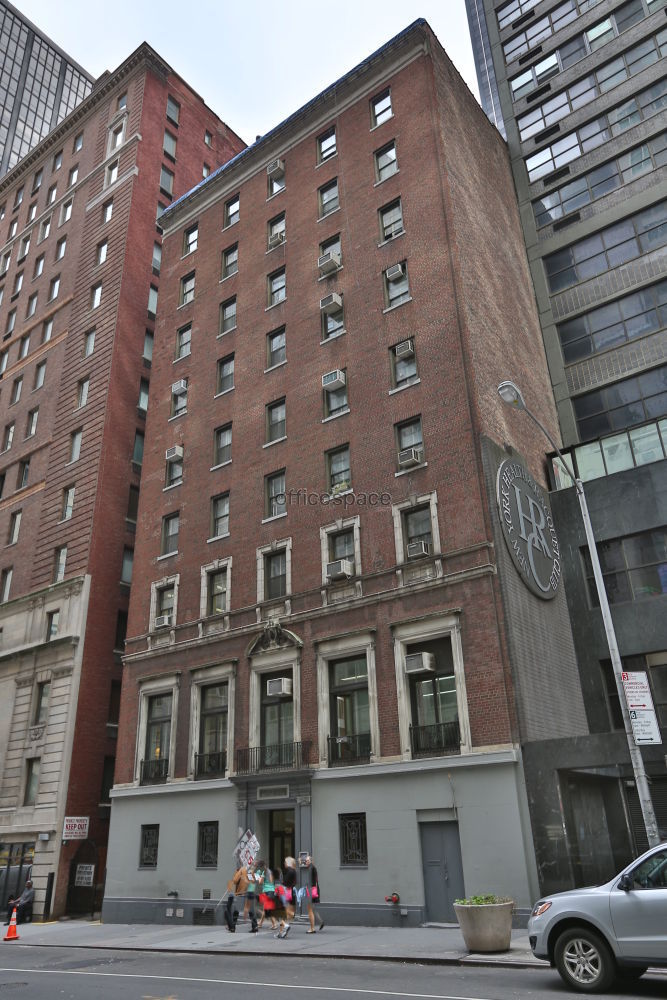106 West 56th Street’s Setbacks Begin Taking Shape, in Midtown
Construction at 106 West 56th Street is ascending quickly. The multiple setbacks of the building’s northern elevation are beginning to take shape as the steel climbs toward its 403-foot planned height. The 27-story office tower is being designed by Perkins Eastman and developed by private equity firm Savanna Fund, along with Hong Kong-based developer Atom Assets. The site is located between Sixth Avenue and Seventh Avenue, just one block south of 57th Street, aka Billionaires’ Row. The closest subway is the F train at the 57 Street station on Sixth Avenue, while the N, Q, R, and W trains are to the west on Seventh Avenue and West 57th Street.




