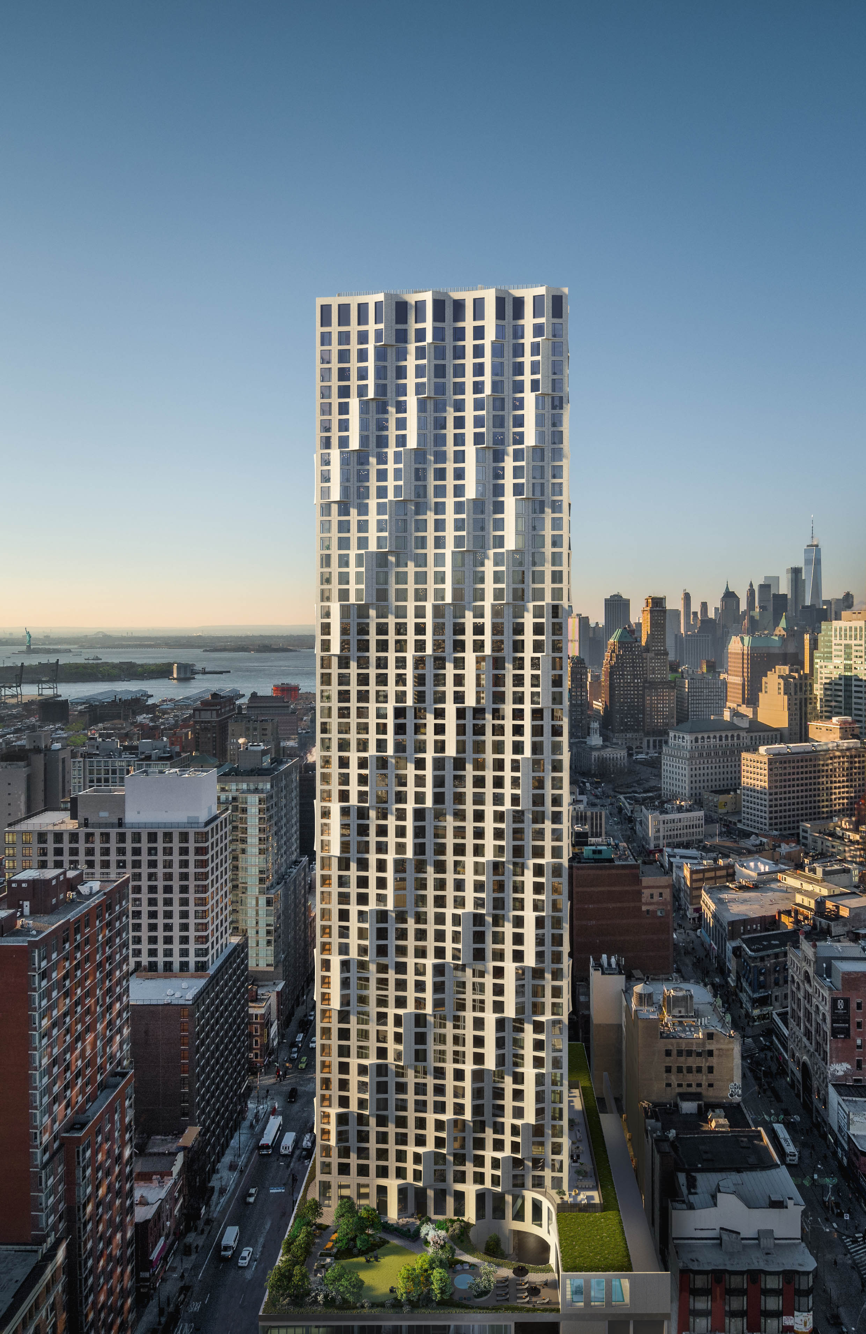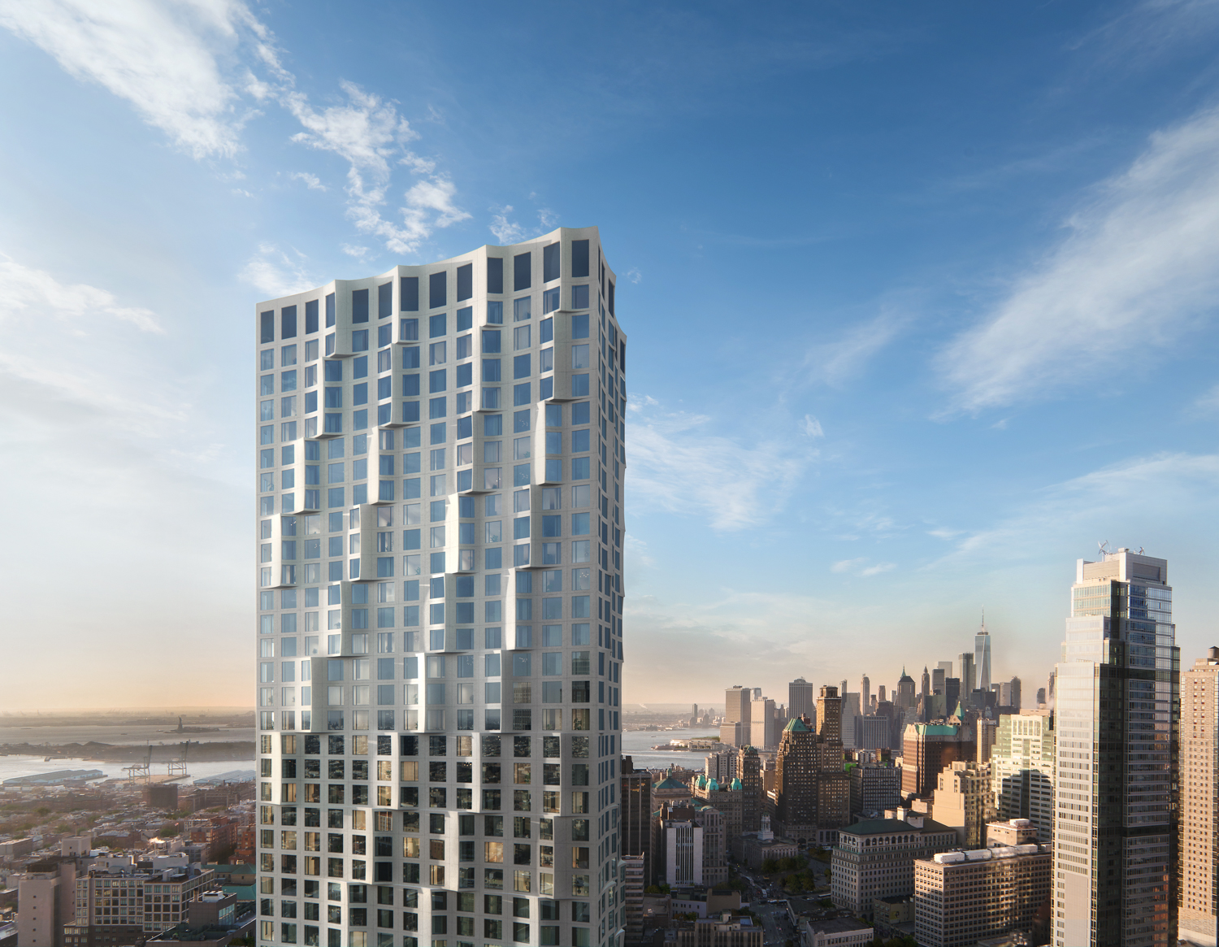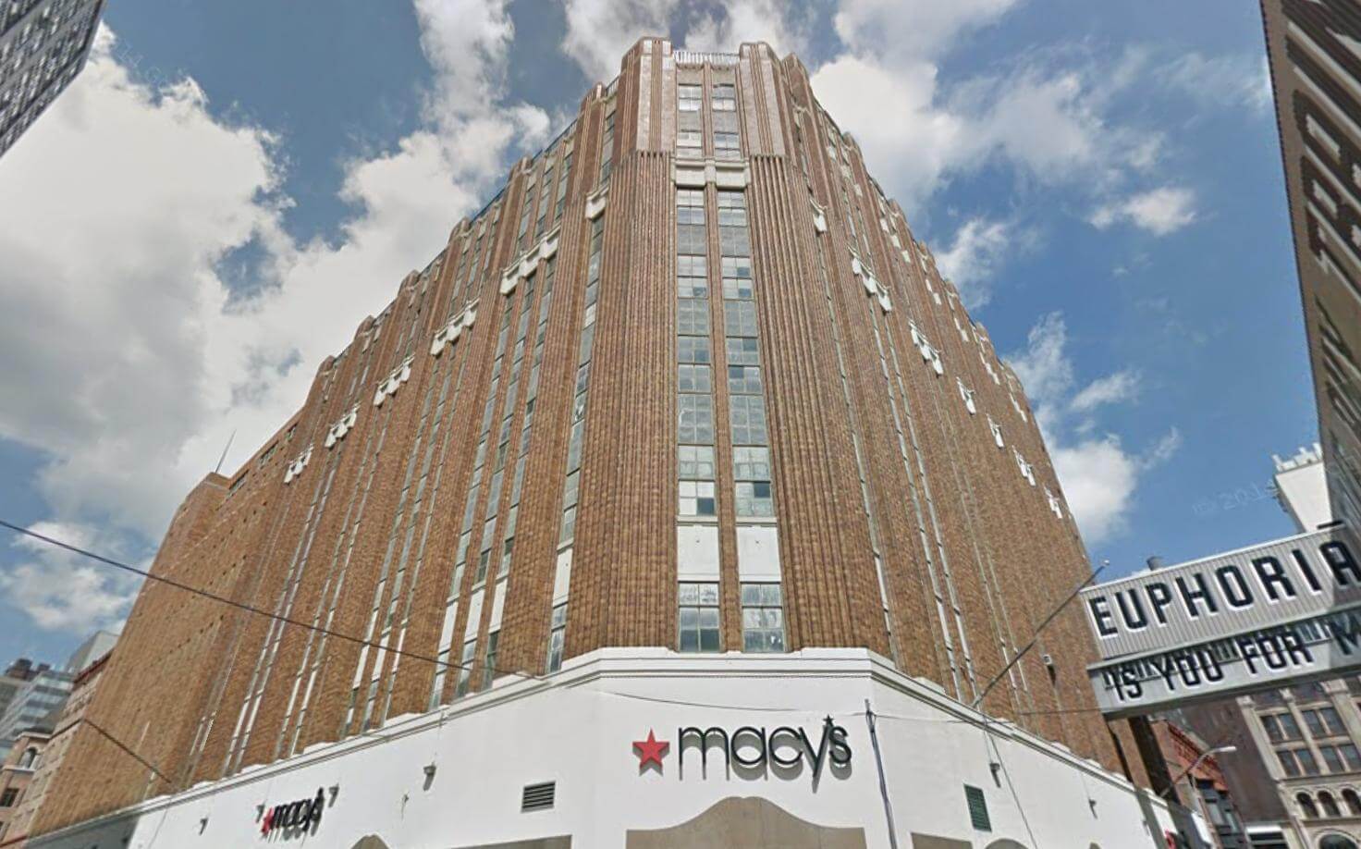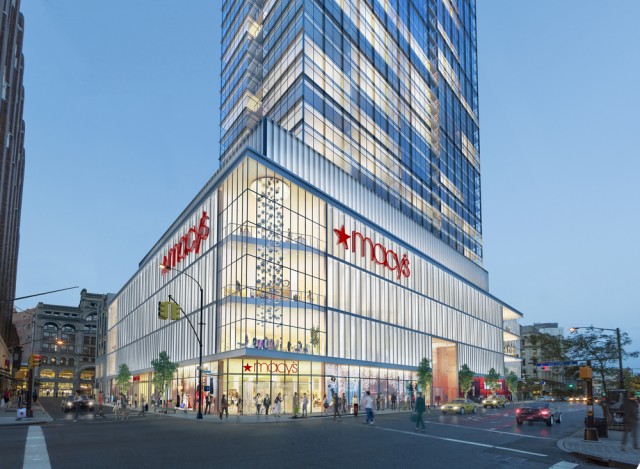11 Hoyt’s Sculptural Facade Begins to Show As Superstructure Work Progresses in Downtown Brooklyn
The outer sculptural facade of 11 Hoyt is beginning to ascend up the building, piece by piece. The 57-story, ground-up skyscraper is being designed by Studio Gang Architects, and Tishman Speyer is the developer of the 770,000 square foot project, located in Downtown Brooklyn. Hill West is the architect of record, while Corcoran Sunshine Marketing Group is managing sales for the 480 condominiums that are being designed by London-based Michaelis Boyd Associates.





