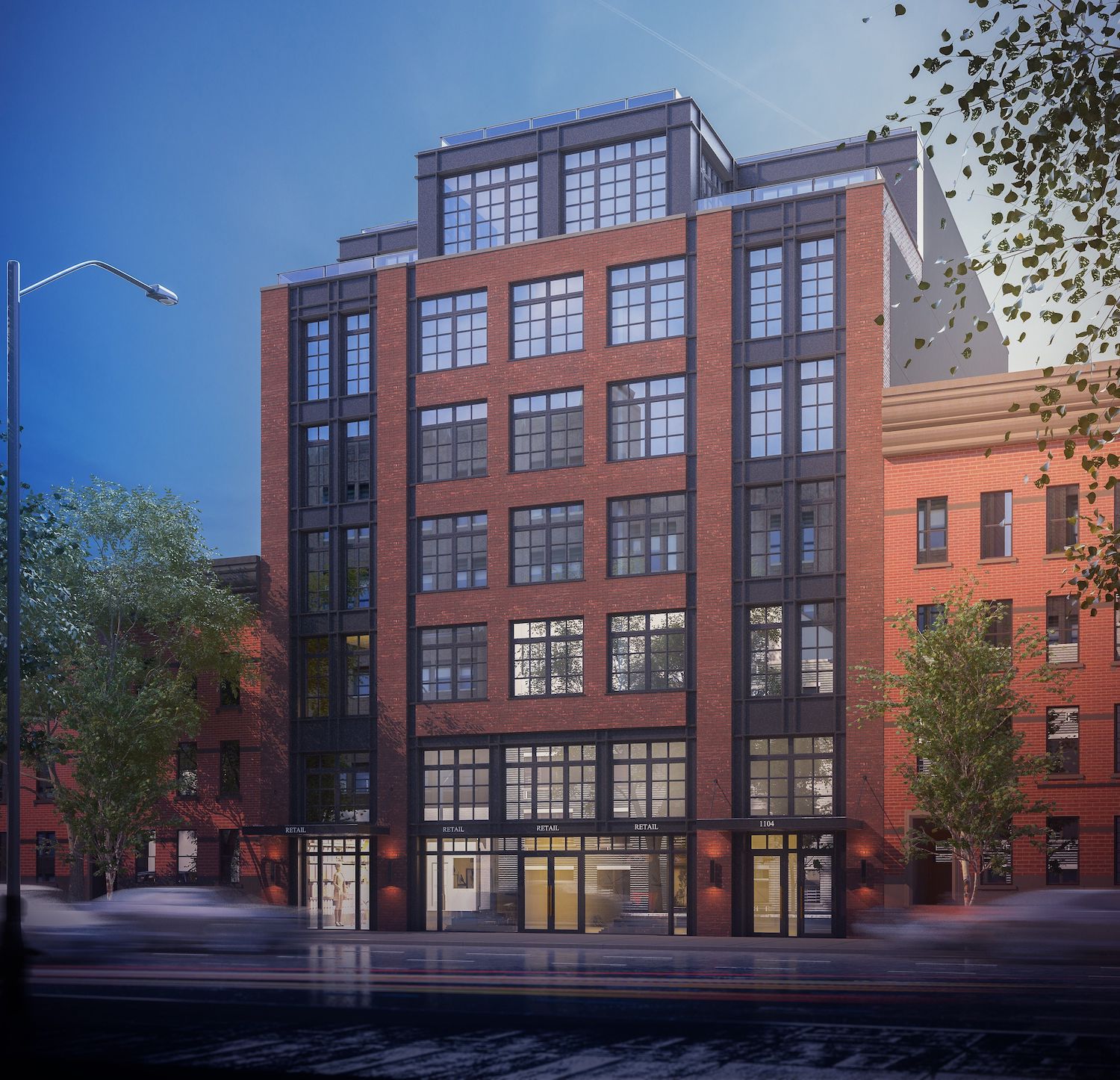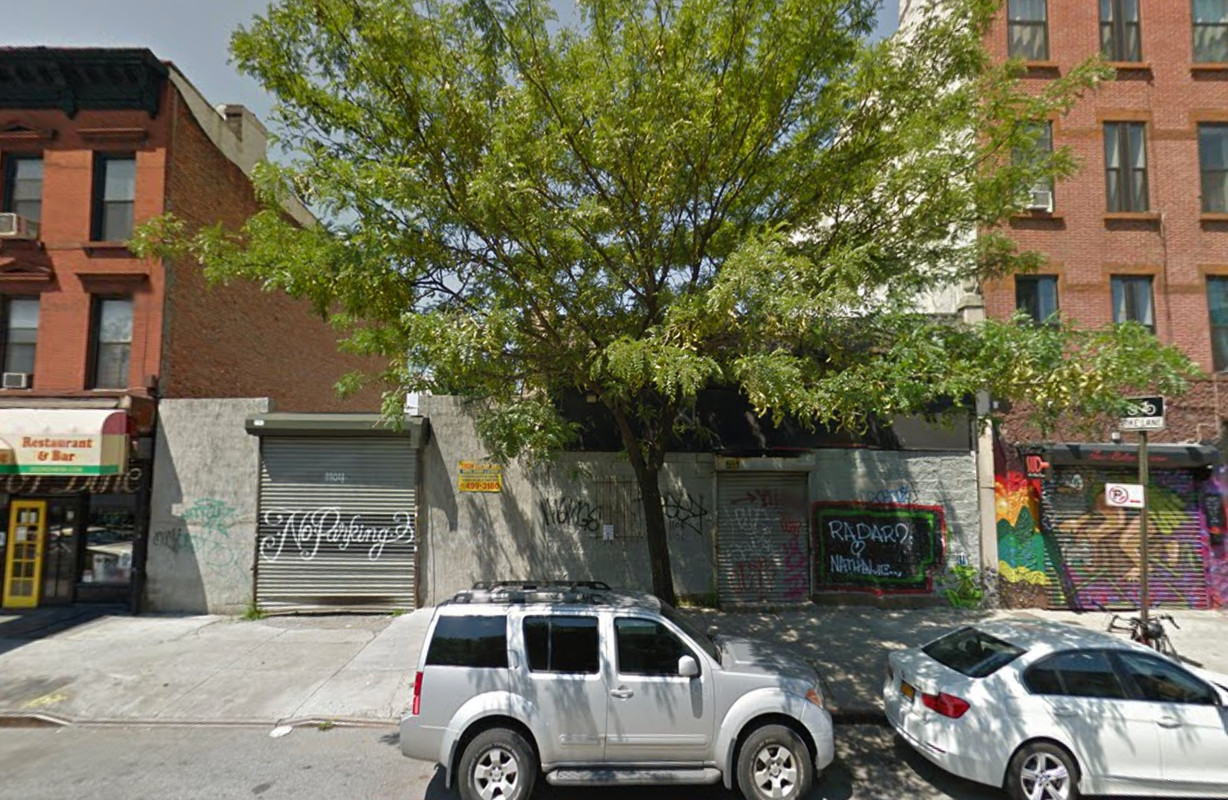Housing Lottery Launches for 1104 Bedford Avenue in Bed-Stuy, Brooklyn
The affordable housing lottery has launched for 1104 Bedford Avenue, a six-story mixed-use building in Bedford-Stuyvesant, Brooklyn. Designed by Studio Gallos, the structure yields ten residences and 519 square feet of ground-floor commercial space. Available on NYC Housing Connect are ten units for residents at 80 to 130 percent of the area median income (AMI), ranging in eligible income from $50,160 to $156,130.


