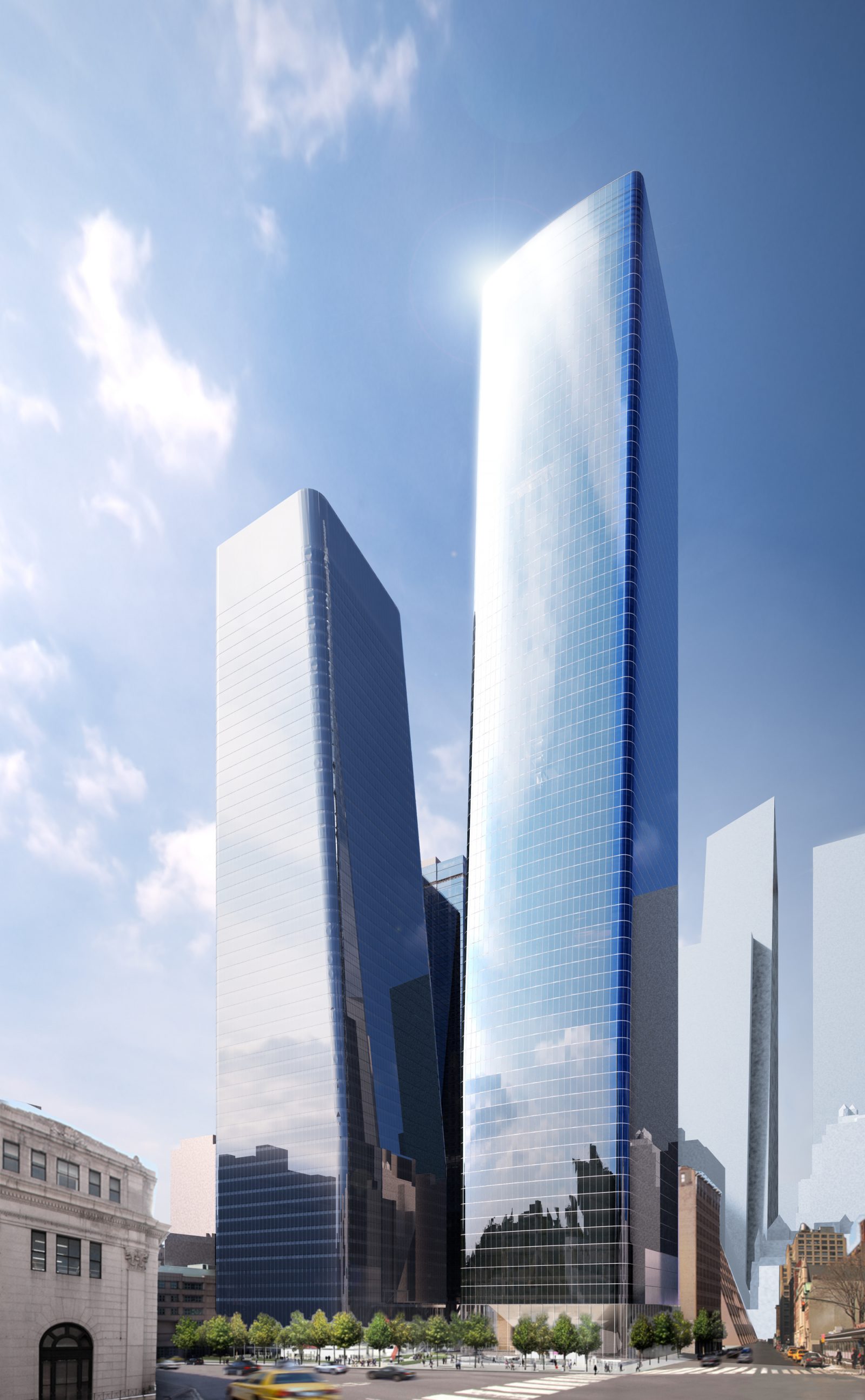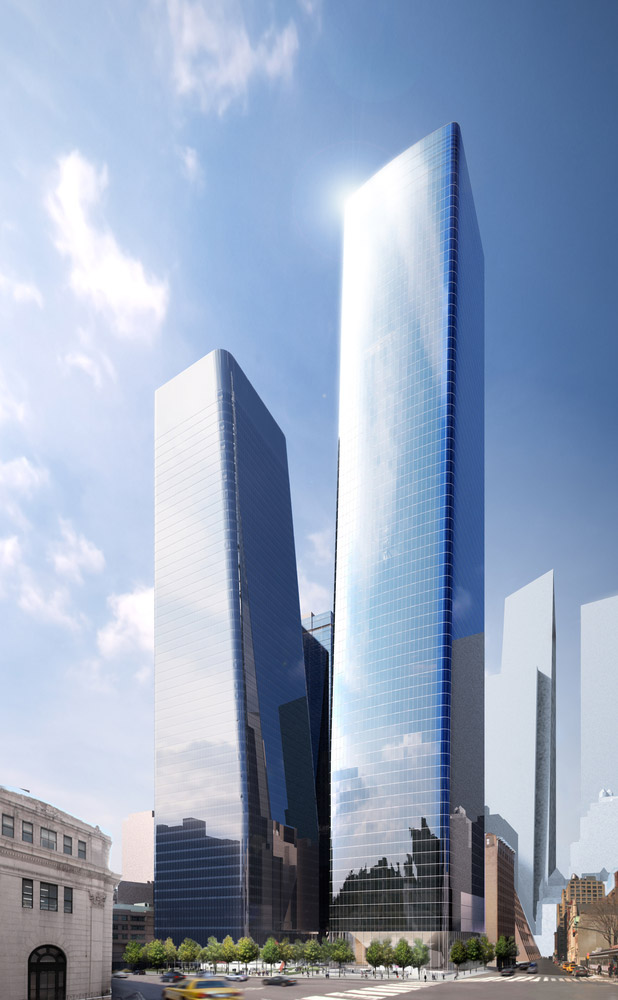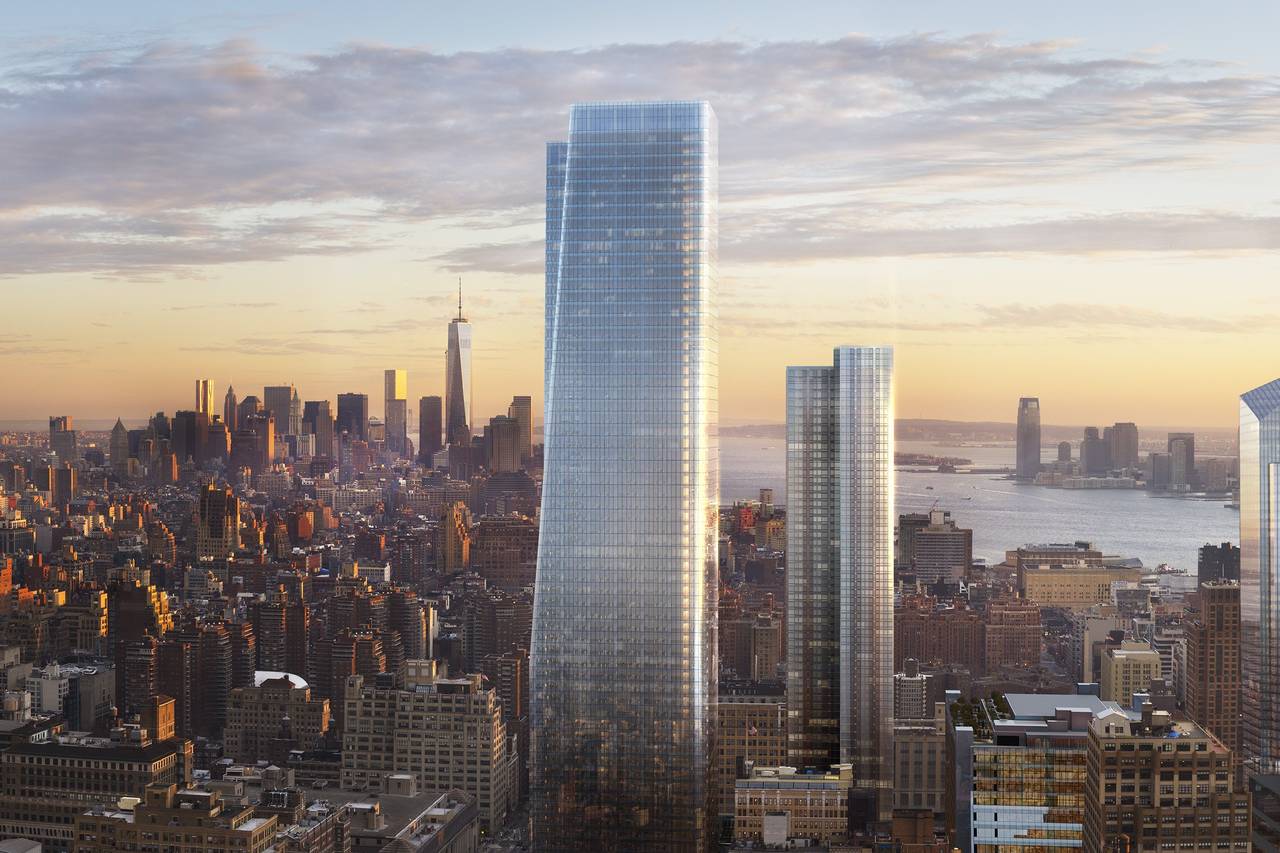Two Manhattan West’s Steel Superstructure Takes Shape in Midtown West
The steel superstructure of Two Manhattan West is now well above ground in Midtown West. Designed by Skidmore Owings & Merrill and developed by Brookfield, the 935-foot-tall skyscraper is located directly to the south of the completed One Manhattan West and will feature a nearly identical design. Two Manhattan West will top off at 58 floors and yield 2 million square feet of newly built office space, costing an estimated total of $2 billion.



