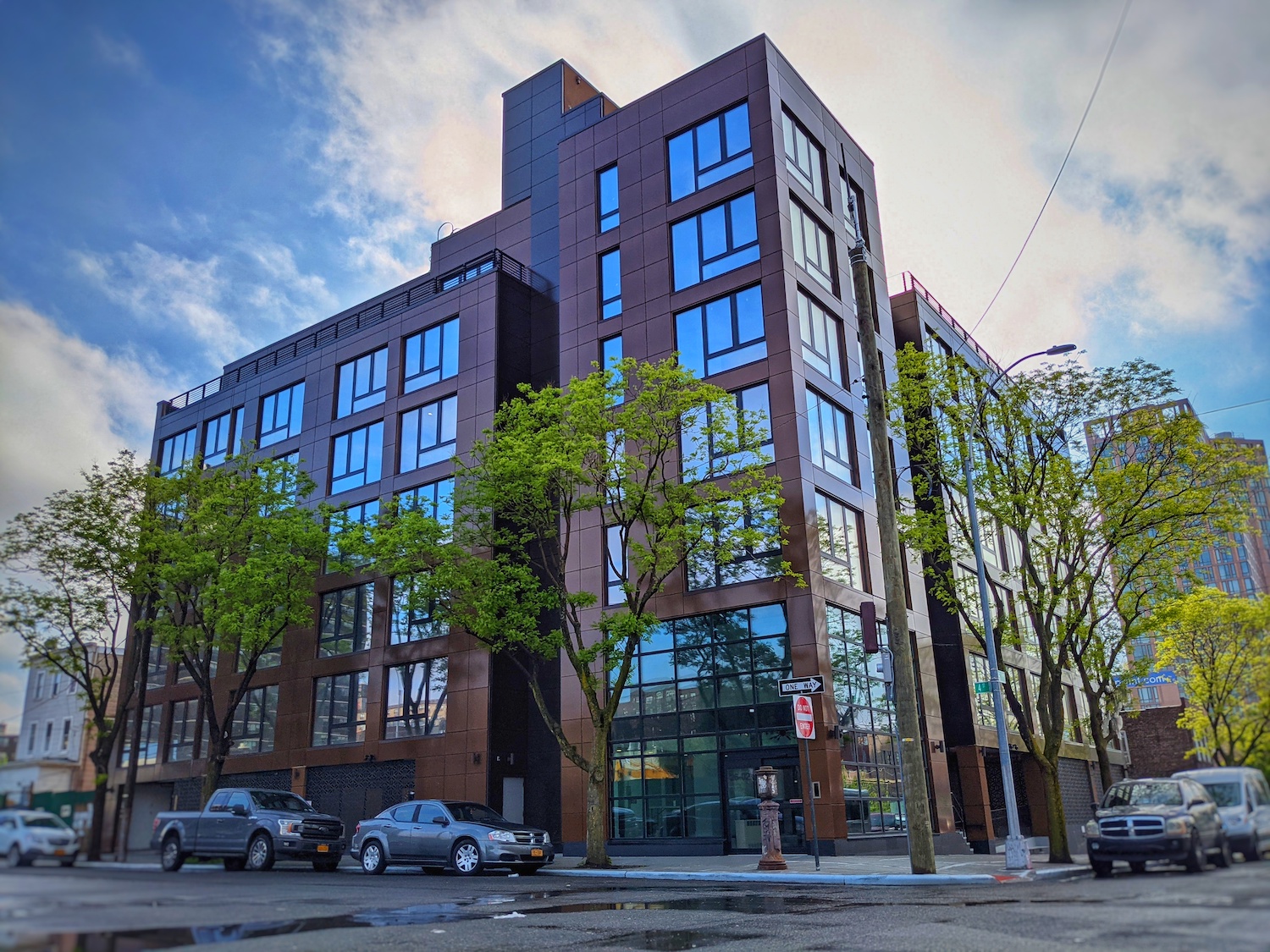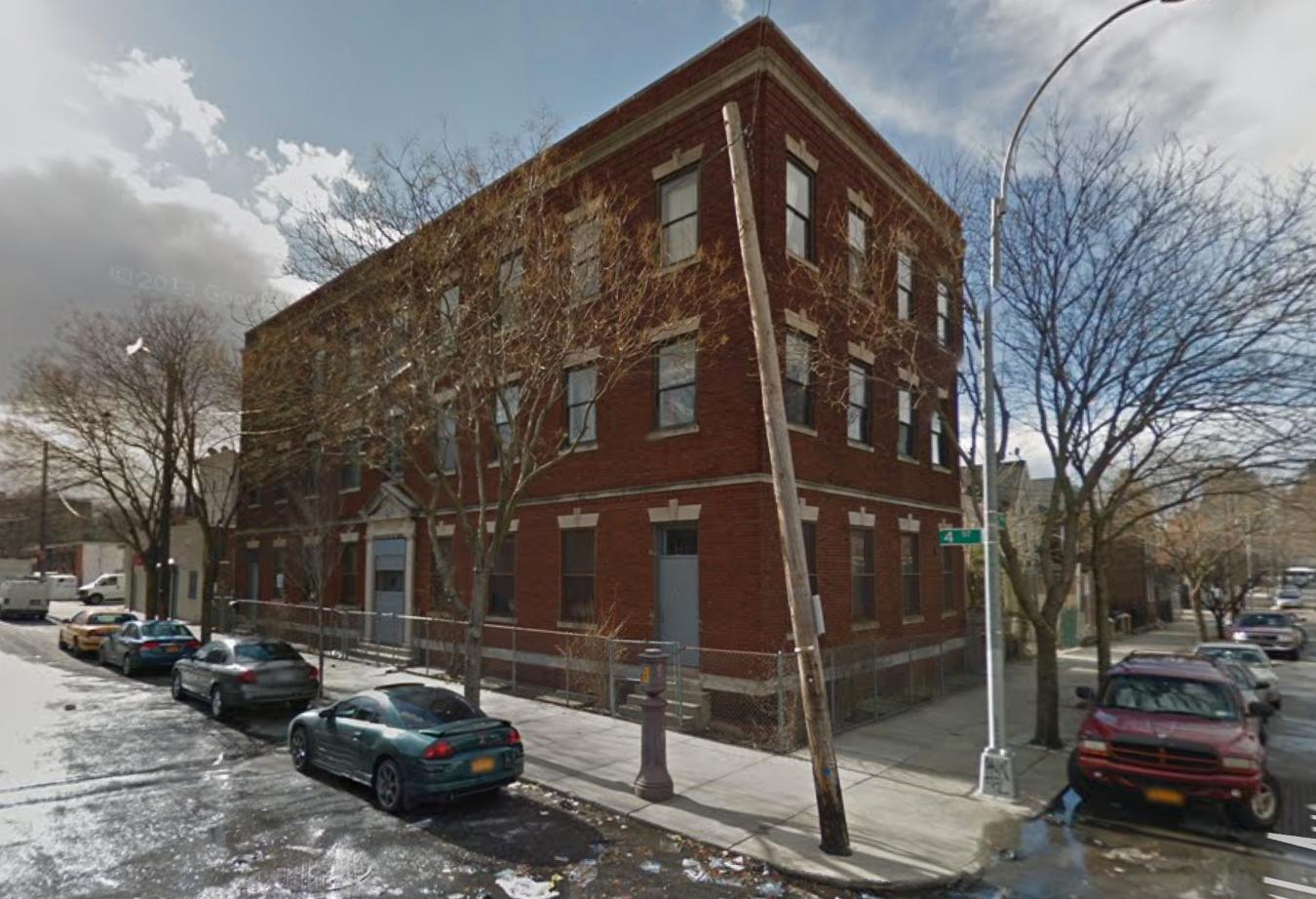Affordable Housing Lottery Launches for 26-02 4th Street in Astoria, Queens
The affordable housing lottery has launched for 26-02 4th Street, a seven-story mixed-use residential building in Astoria, Queens. Designed by Gerald Caliendo Architects, the structure will yield 53,438 square feet and 46 units. Available on NYC Housing Connect are 14 units for residents at 130 percent of the area median income (AMI), ranging in eligible income from $49,715 to $192,400.


