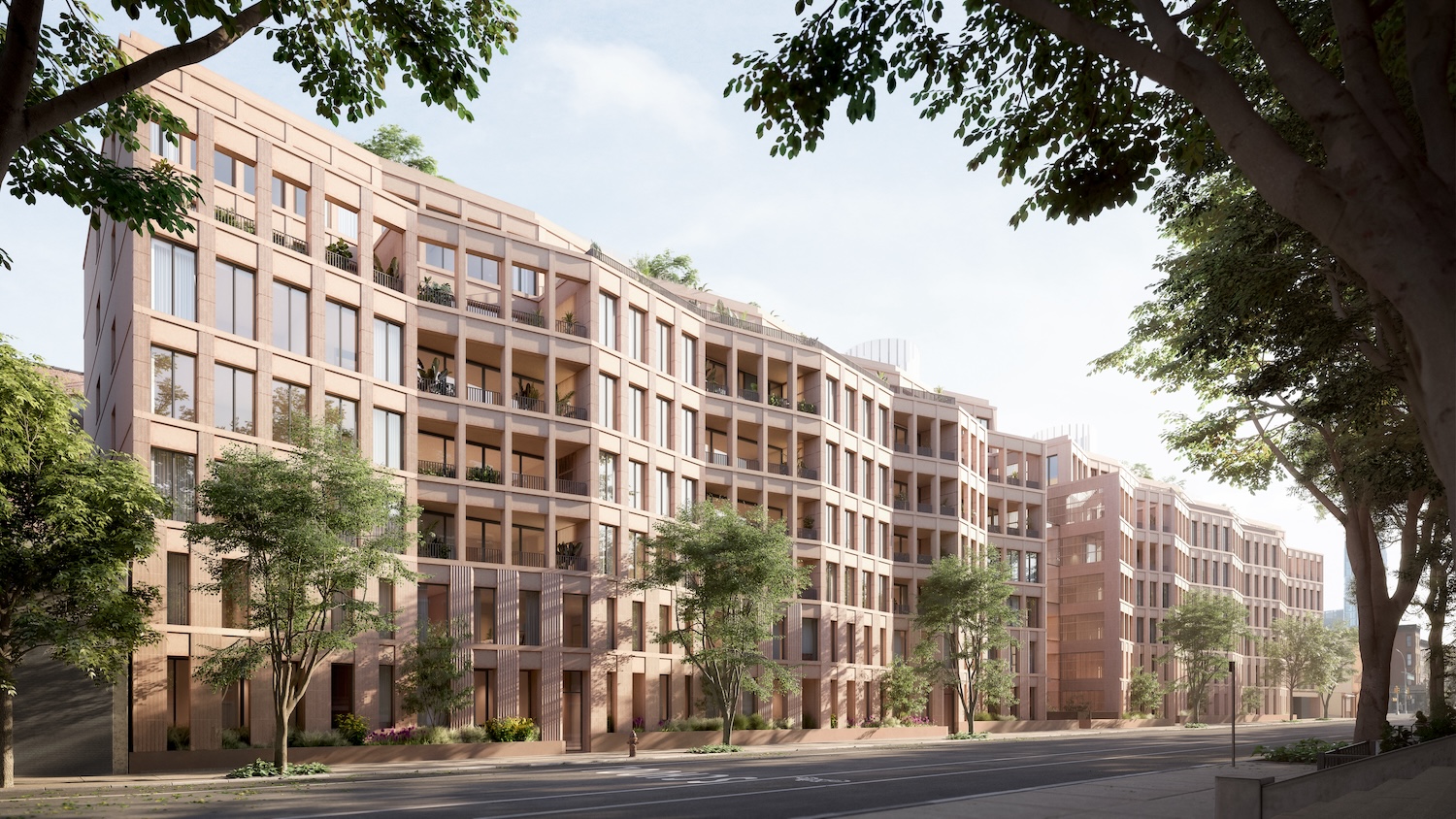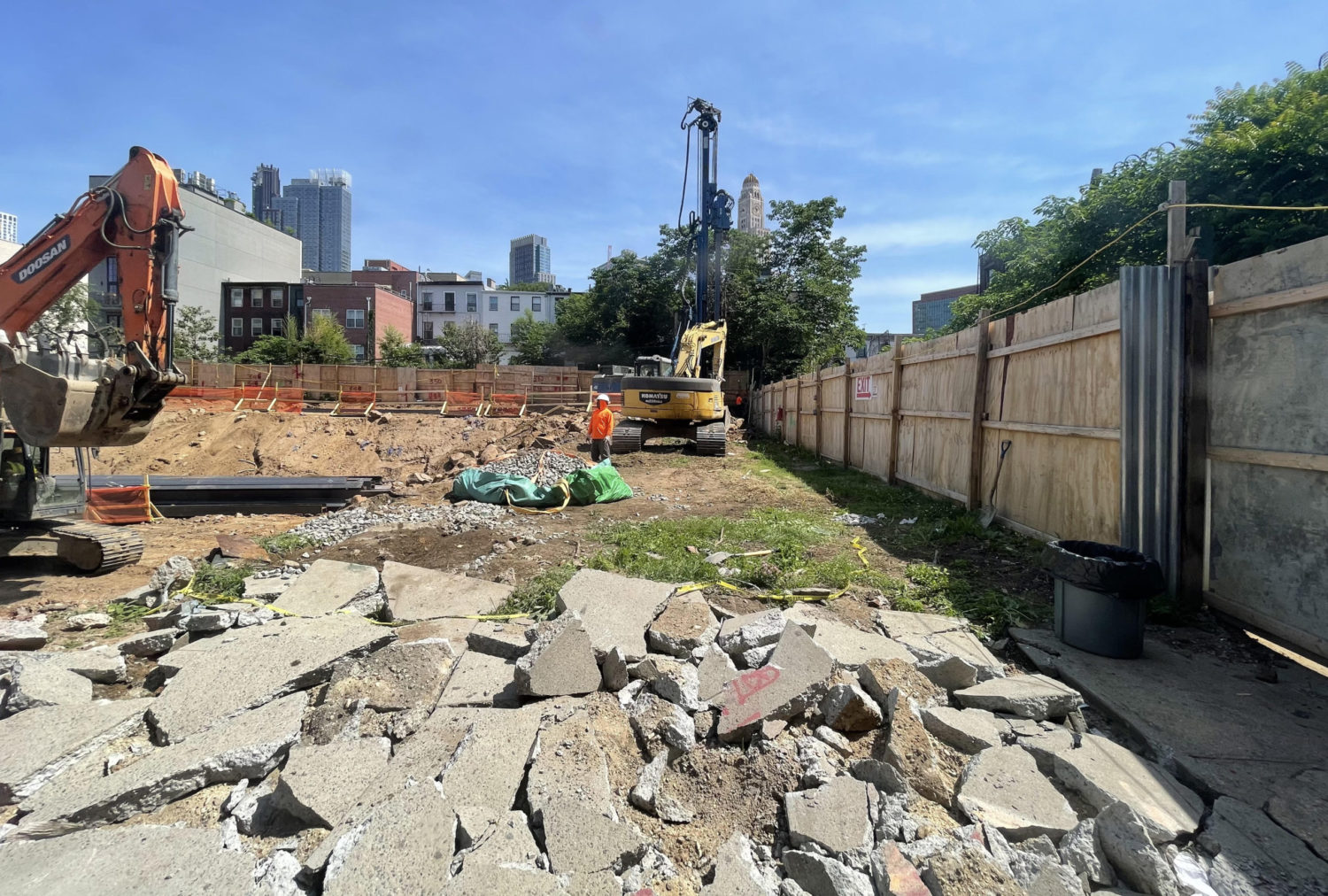Renderings Revealed for 323 Bergen Street in Boerum Hill, Brooklyn
New renderings have been revealed for Bergen, a seven-story residential project under construction at 323 Bergen Street in Boerum Hill, Brooklyn. Developed by Avdoo & Partners Development with GF55 architects as the executive architect and Frida Escobedo as the design architect, Workstead as the interior designer, DXA Studio as the master planer, and Patrick Cullina as the landscape designer, the 209,000-square-foot structure will yield 105 condominium units. The project was formerly addressed as 311-341 Bergen Street and is located along Bergen Street between 3rd and 4th Avenues.



