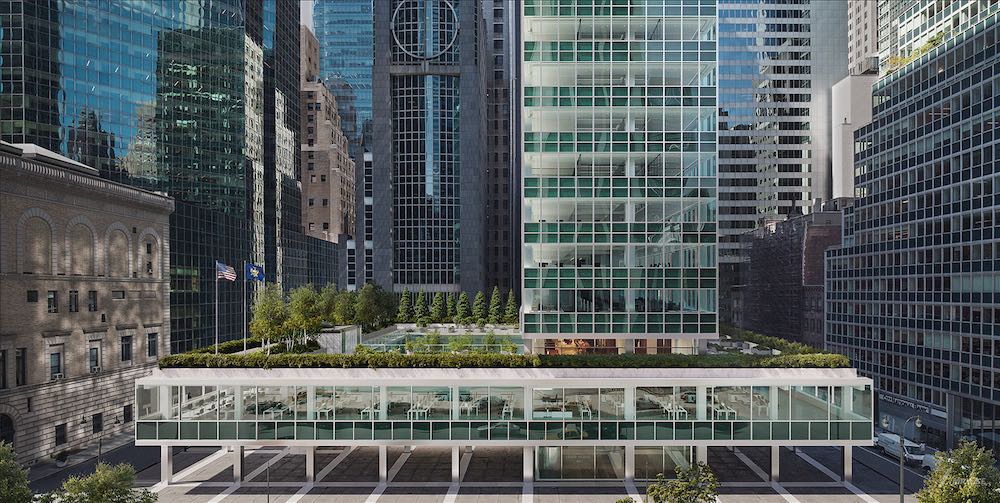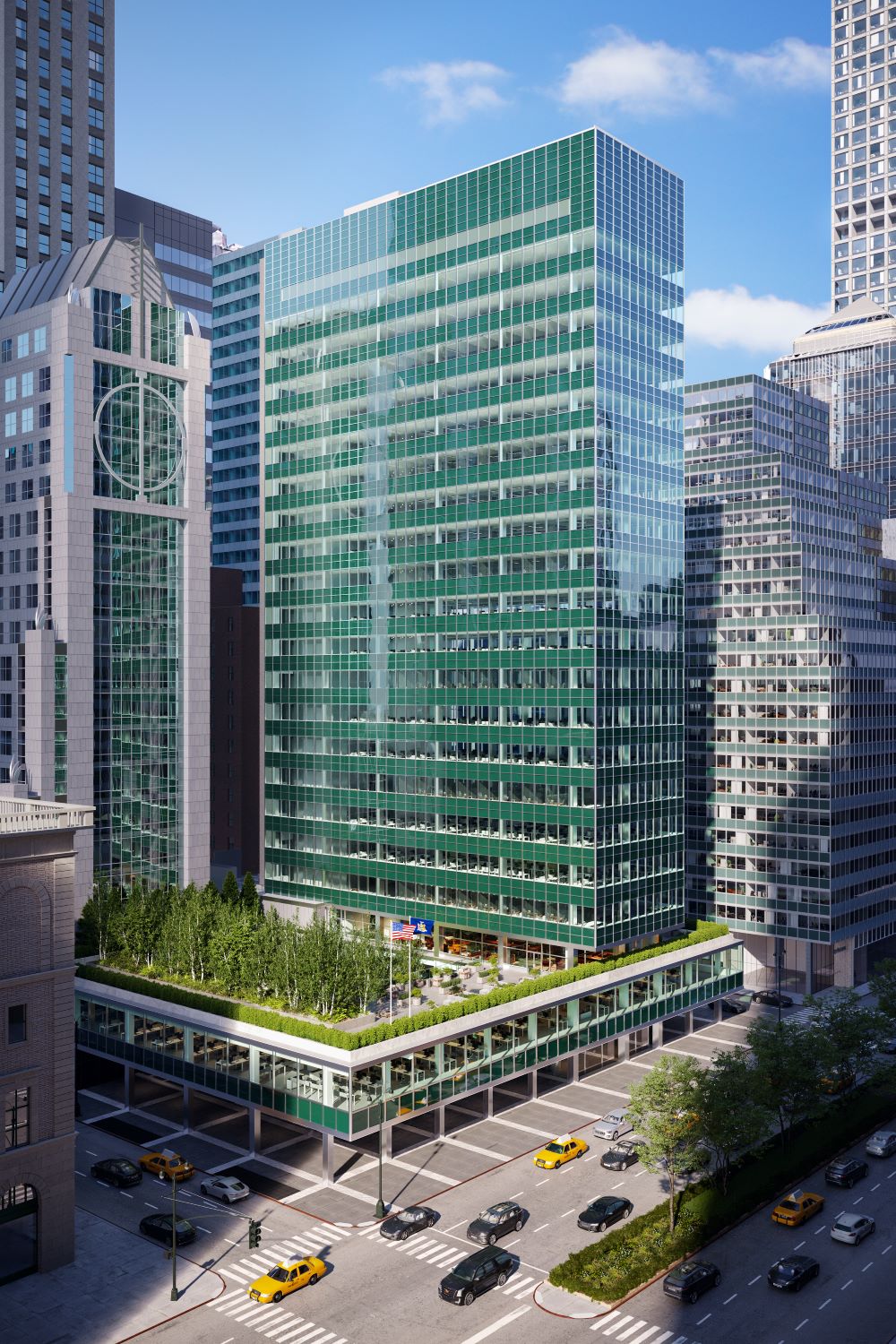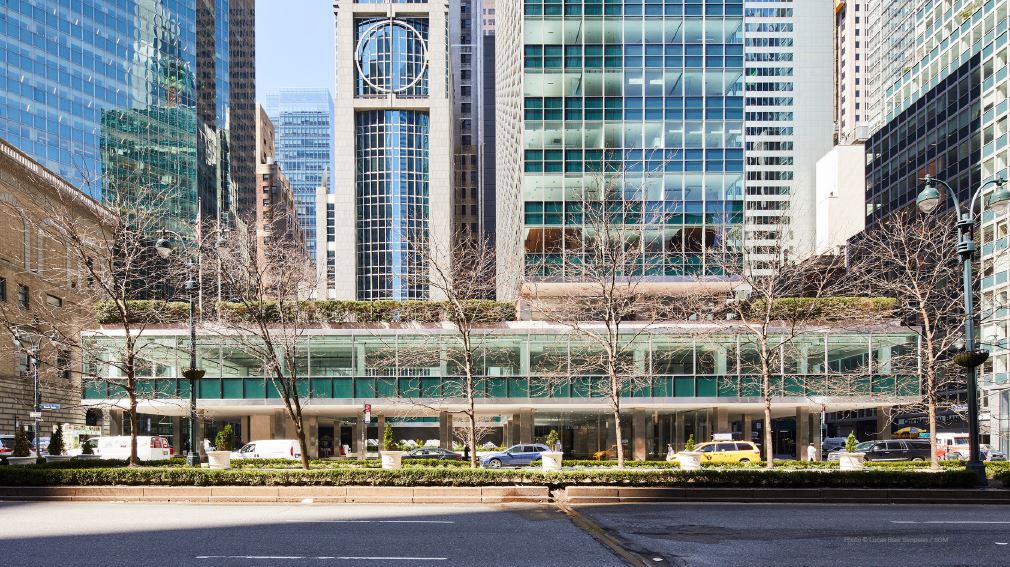Lever House Completes $100 Million Renovation At 390 Park Avenue In Midtown East, Manhattan
Renovation work has concluded on Lever House, a landmarked 21-story International Style office tower at 390 Park Avenue in Midtown East. Designed by Skidmore, Owings & Merrill and developed by WatermanClark, Brookfield Properties, Higgins Quasebarth & Partners, Integrated Conservation Resources, and Integrated Conservation Contracting, the project involved an overhaul of the ground-floor pedestrian plaza, main lobby, and ventilation and sustainability systems of the 307-foot-tall, 71-year-old structure, as well as the construction of new amenity spaces. Marmol Radziner was the interior designer and Pavarini McGovern was the general contractor for the property, which is located along Park Avenue between East 53rd and 54th Streets.




