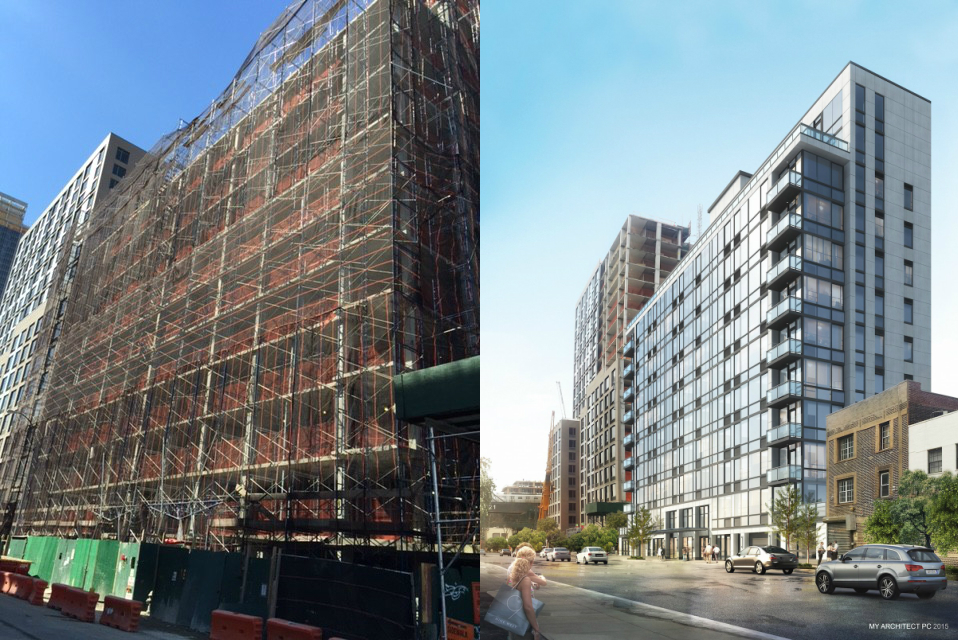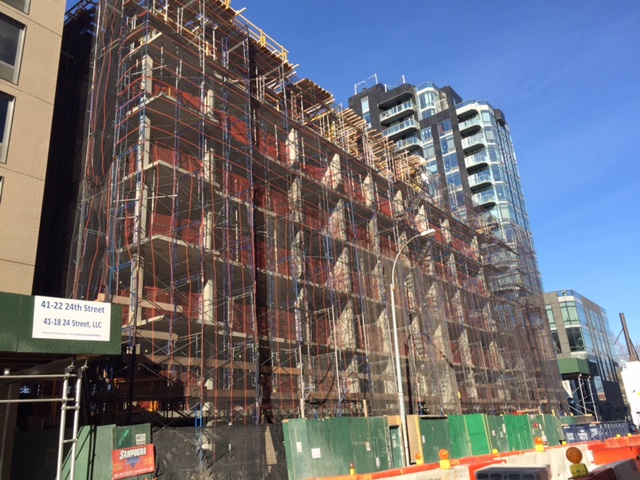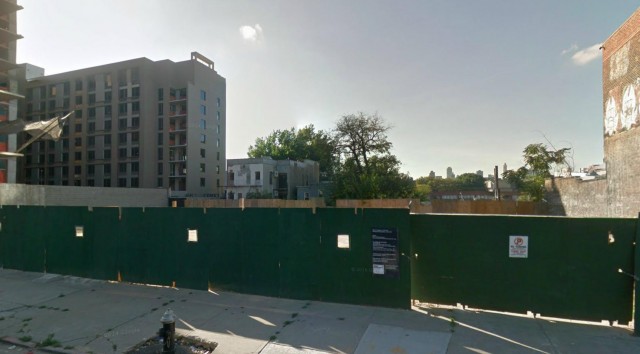12-Story, 87-Unit Residential Project Tops Out At 41-22 24th Street, Long Island City
In January, the 12-story, 87-unit residential building under development at 41-22 24th Street, in the Queens Plaza section of Long Island City, was seven stories above street level. Now, The Court Square Blog reports the 85,582-square-foot project has topped out 120 feet above street level. Curtain wall installation has not begun yet, although the structure is currently completely veiled in scaffolding and work should begin soon. The rental apartments should average 761 square feet apiece, and amenities listed in the Schedule A include a rooftop terrace, storage for 45 bikes, a 21-car parking garage, a fitness center, entertainment rooms, a laundry room, and tenant storage space. Lions Group is the developer and MY Architect is behind the design. Completion is expected by the end of this year.



