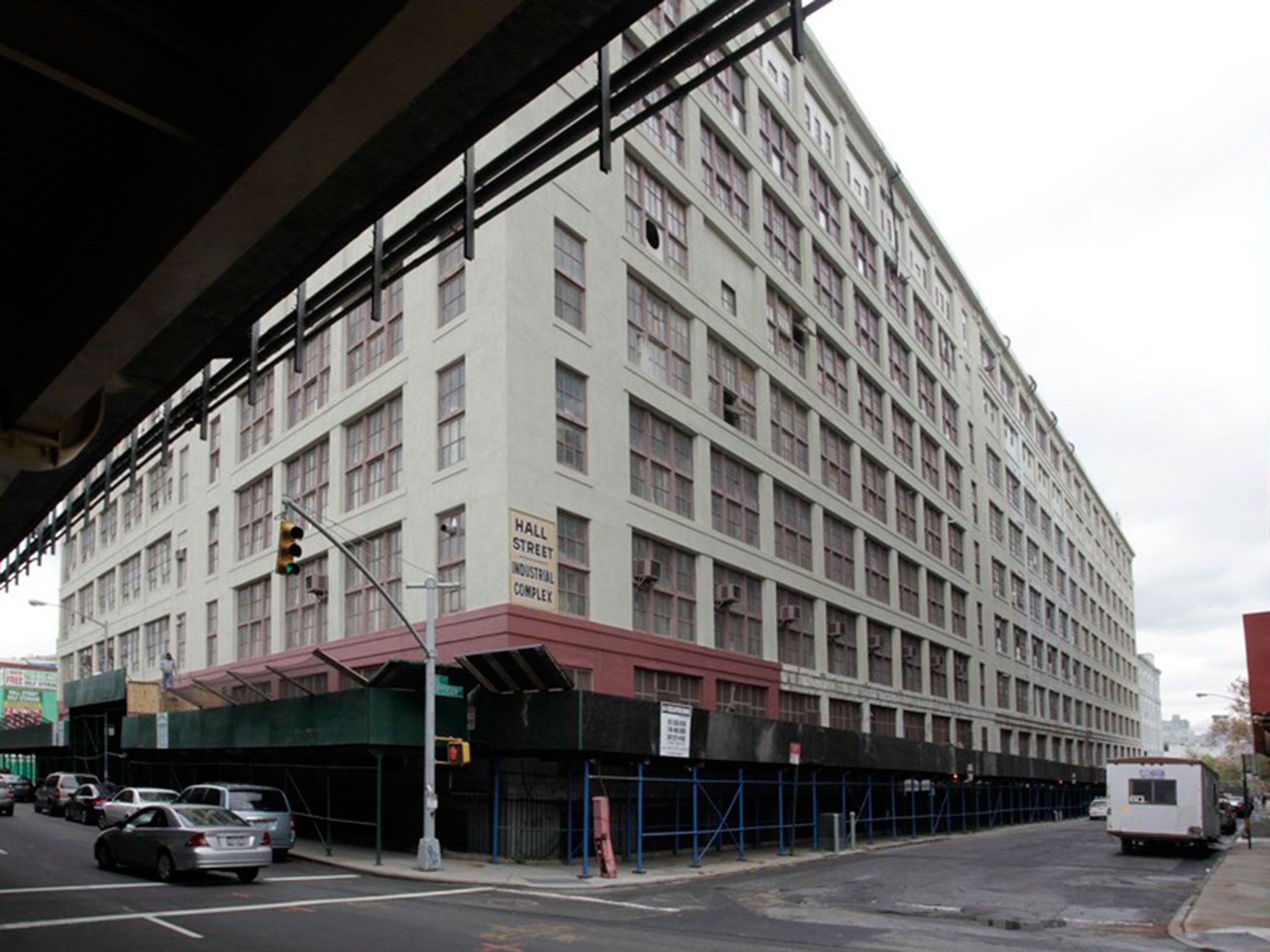Developers File to Convert Eight-Story Industrial Building at 47 Hall Street Into Office Space, Clinton Hill
RXR Realty and Westbrook Partners have filed applications to convert the eight-story, 665,901-square-foot industrial complex at 47 Hall Street, located on the corner of Park Avenue in northern Clinton Hill, into office space. Sections of the basement and first floors will contain retail space, a restaurant, office amenities, and a 31-car parking garage. Office space will fill other parts of the first floor, as well as the entirety of the second through eighth floors. A ninth-floor penthouse expansion is also indicated. In total, the complex will contain 528,301 square feet of commercial space, The Real Deal reported. Marvel Architects is serving as the architect of record.


