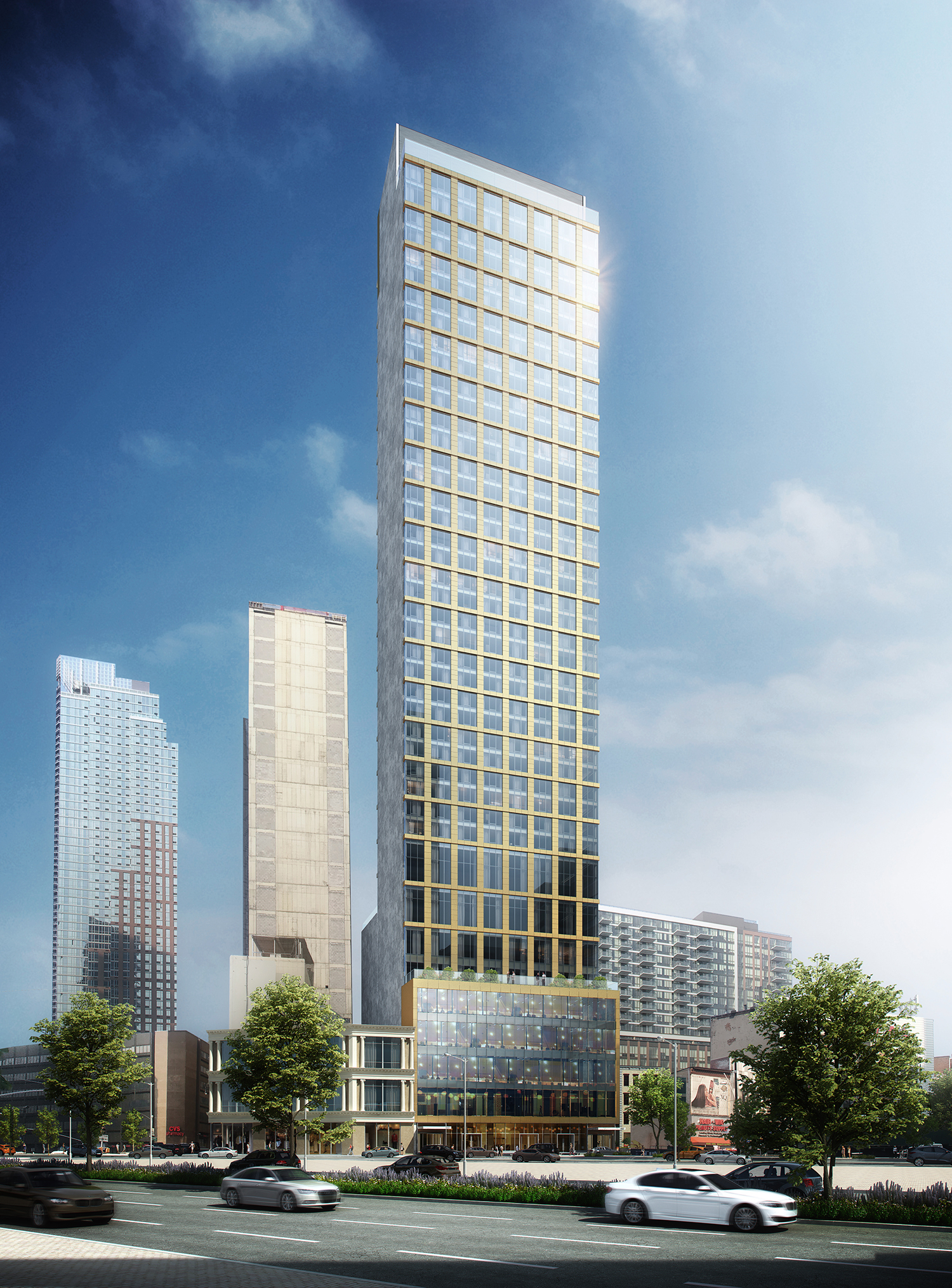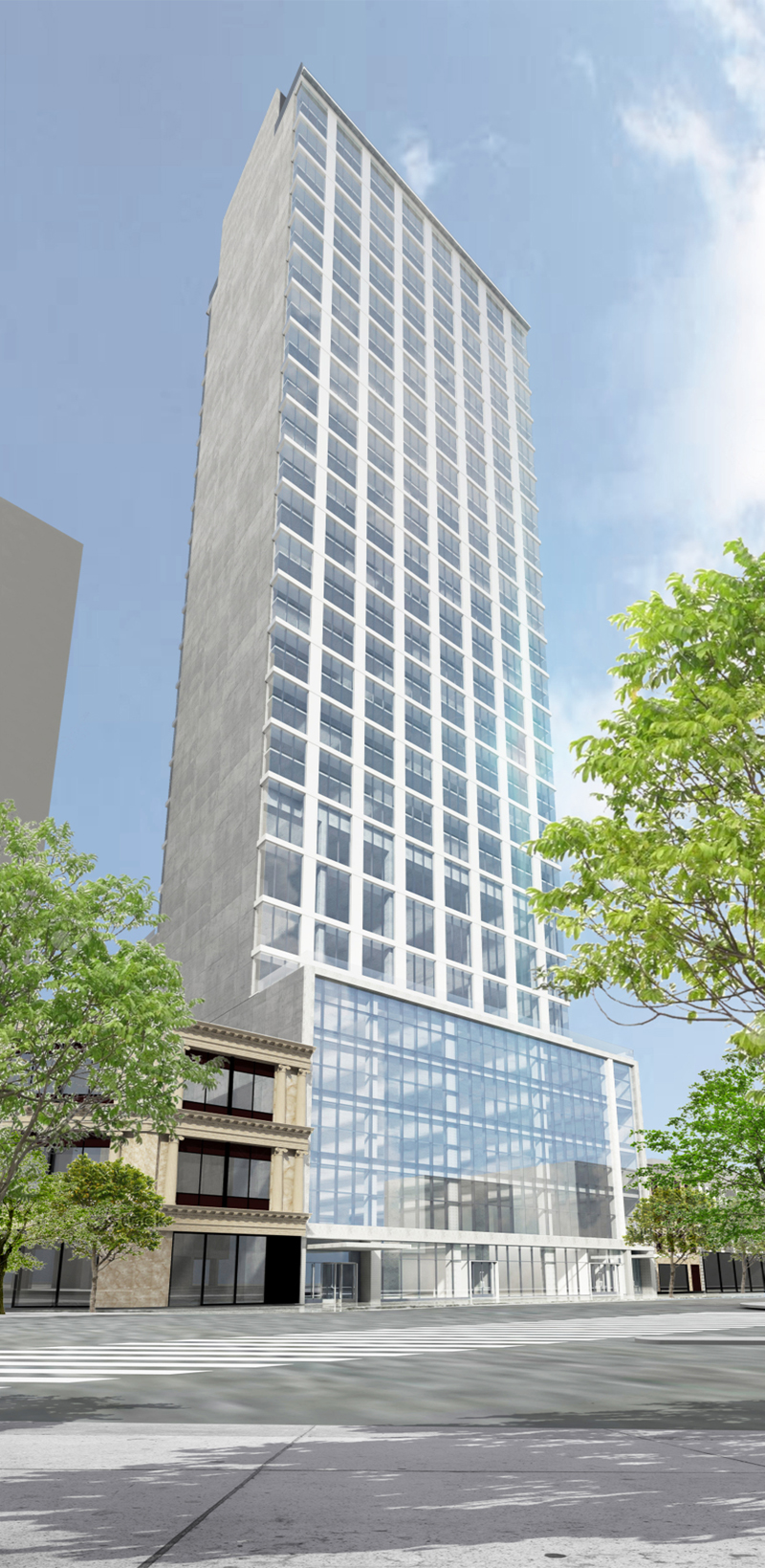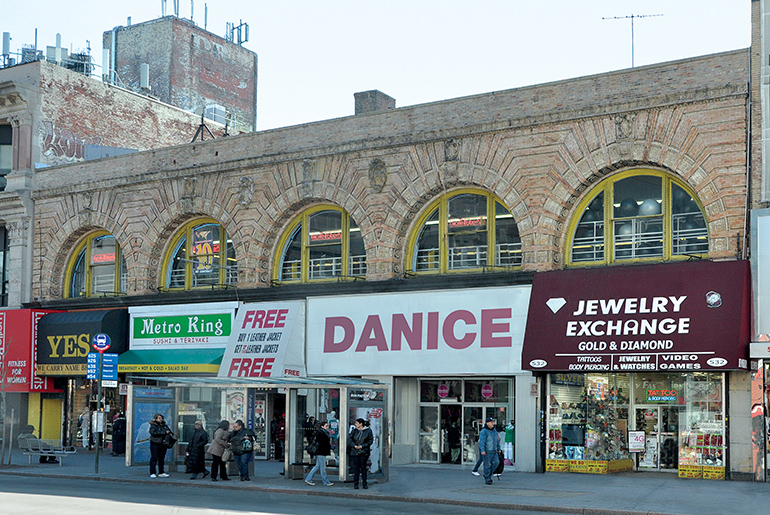Construction of 540 Fulton Street Reaches Halfway Mark in Downtown Brooklyn
Construction of 540 Fulton Street is nearing the halfway mark in Downtown Brooklyn, as workers rapidly pour and form the reinforced concrete slabs of the 511-foot-tall mixed-use skyscraper. Located near the corner of Fulton Street and Flatbush Avenue, the 43-story building is designed by Marvel Architects and is being developed by Jenel Management. The project will yield about 330,000 square feet, with 71,844 square feet allocated to commercial space and 22,054 square feet designated for retail on the lower floors. The remaining 239,142 square feet will be occupied by residential units.




