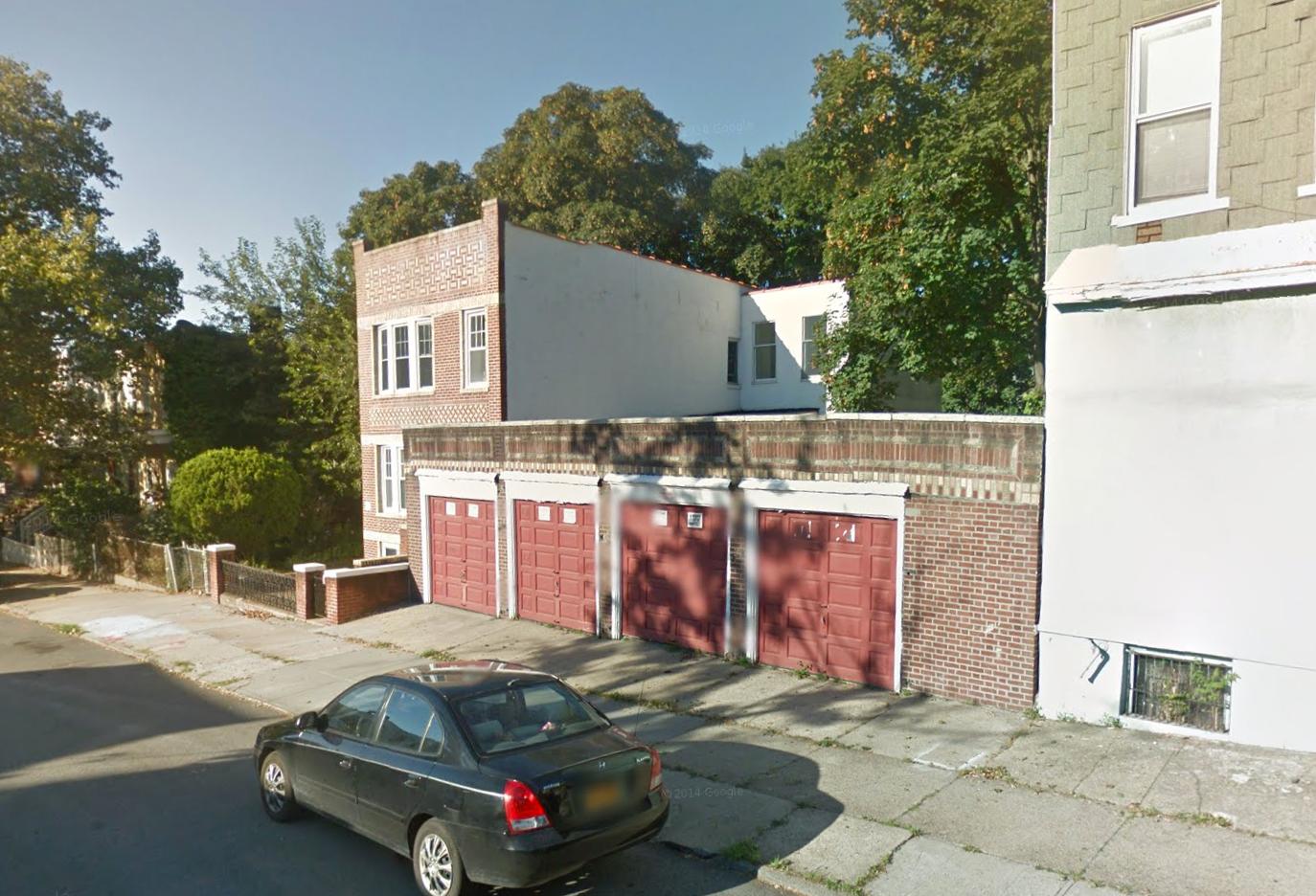Four Three-Story Buildings with 18 Residential Units Coming to 4-10 East 4th Street, Windsor Terrace
At the beginning of the year, an anonymous Brooklyn-based property owner filed applications for two three-story, six-unit residential buildings at 6-8 East 4th Street, in Windsor Terrace. Those plans have since been approved. Now, permits have been filed for two additional three-story, three-unit residential buildings to book-end the project, at 4 East 4th Street and 10 East 4th Street. The three-unit buildings will measure just under 4,400 square feet each, while the six-unit buildings will measure between 8,600 square feet and 8,800 square feet. Across all four, the units should average 1,105 square feet apiece, indicative of condominiums. There will be a total of 12 off-street parking spaces. Douglas Pulaski’s Brooklyn-based Bricolage Designs is the architect of record. The 8,560-square-foot lot is currently vacant and located three blocks from the Fort Hamilton Parkway stop on the F and G trains.

