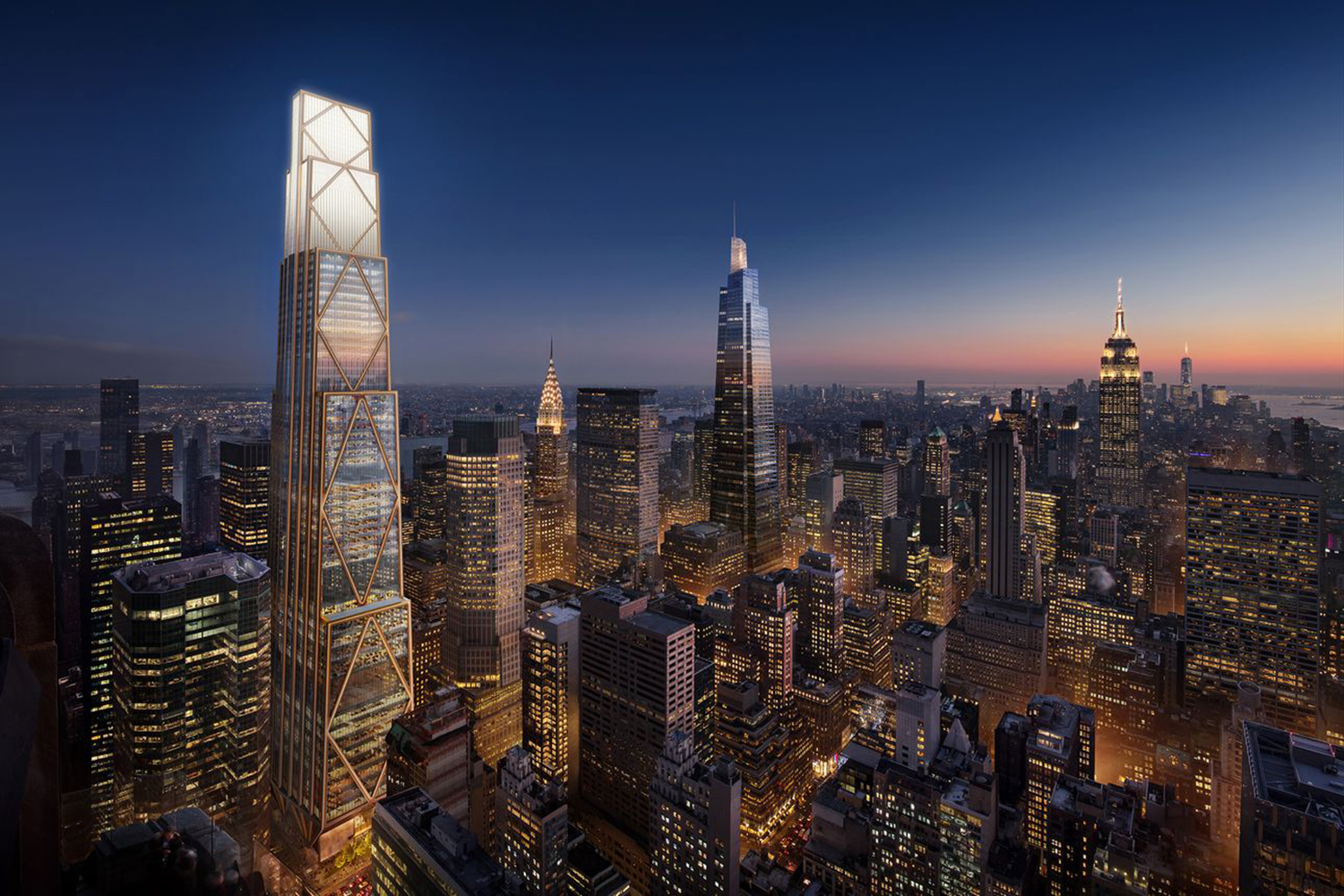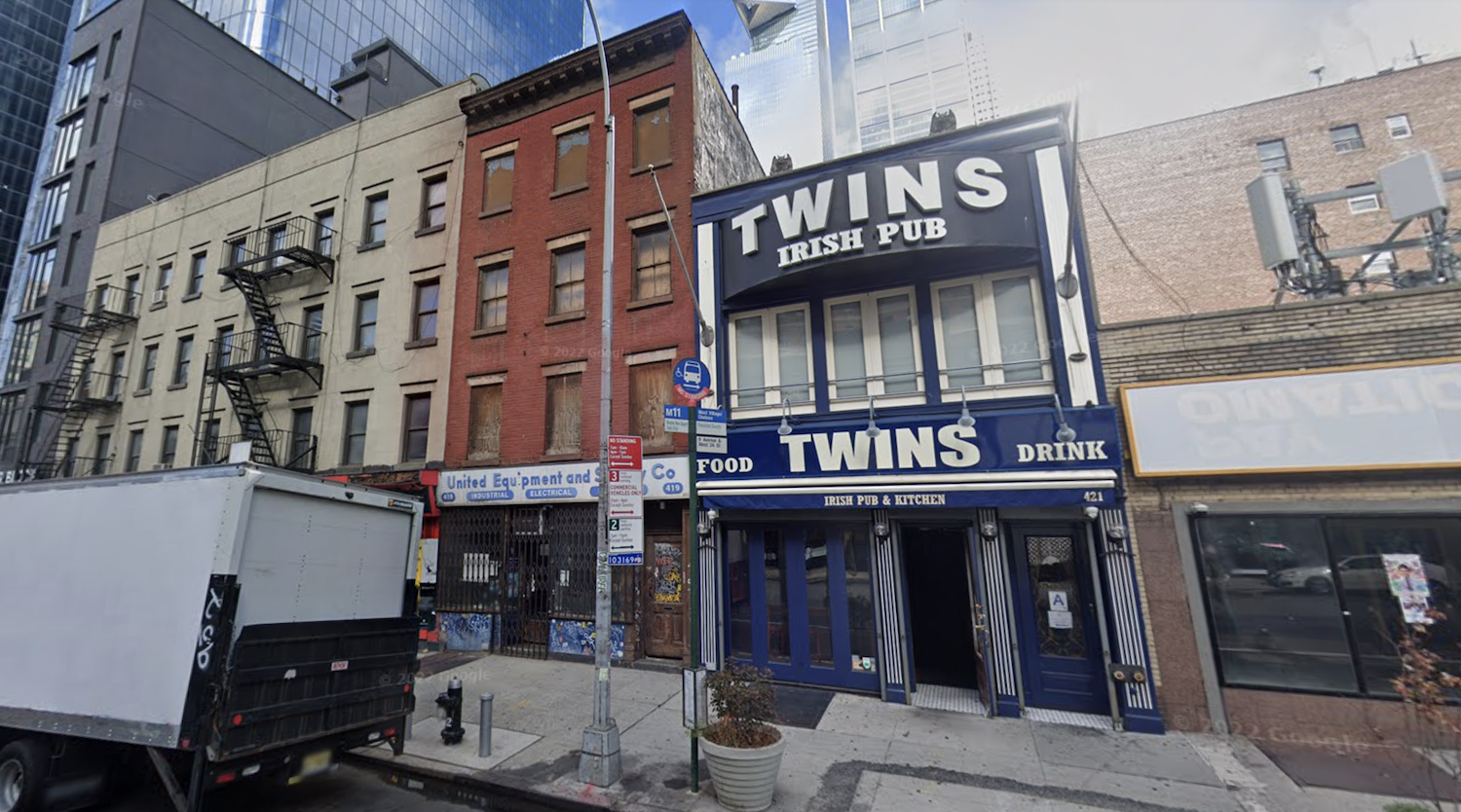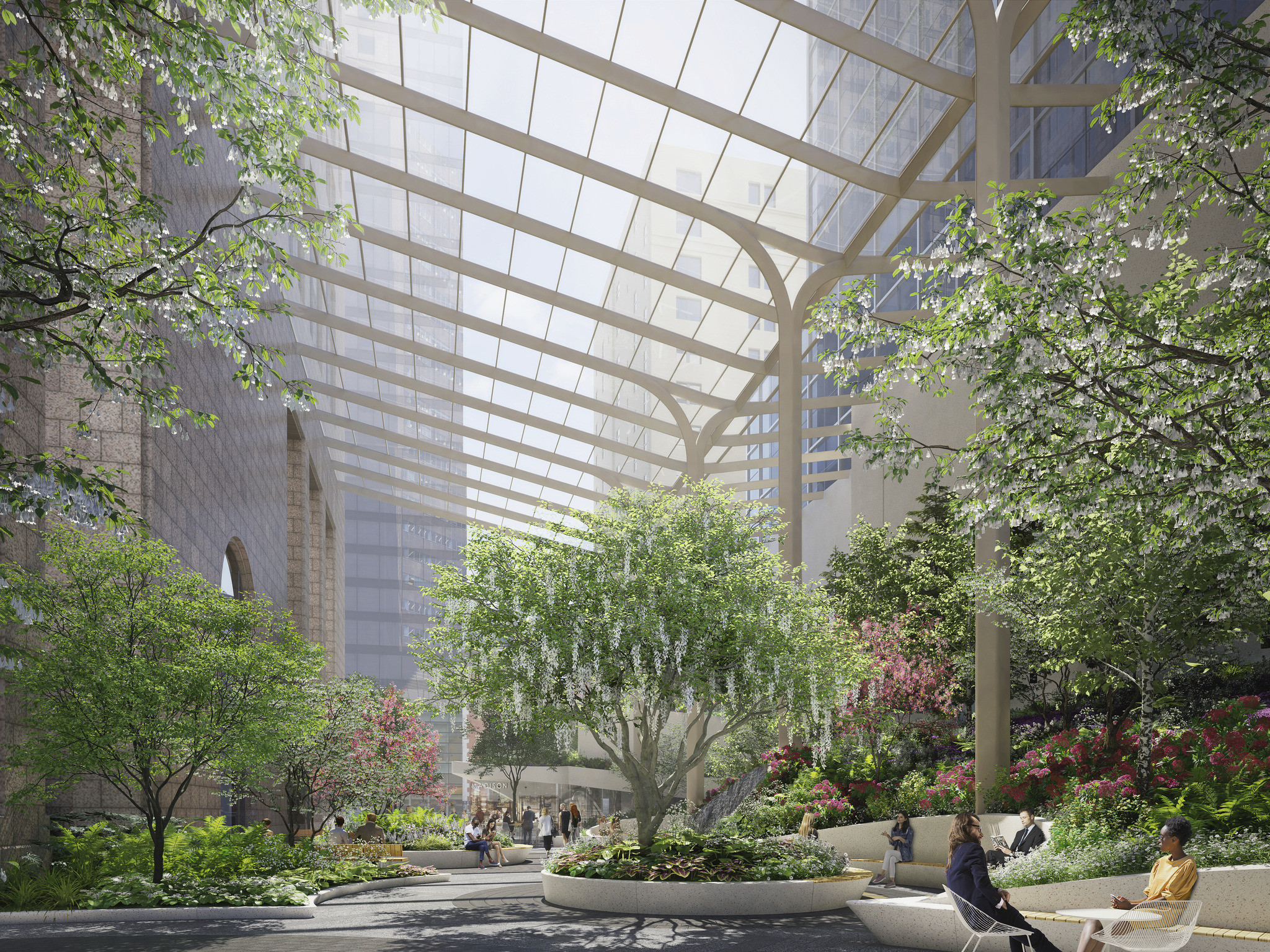JPMorgan Chase’s Supertall Headquarters Reaches Second Setback at 270 Park Avenue in Midtown East, Manhattan
Construction has reached the second setback on JPMorgan Chase‘s 1,388-foot supertall headquarters at 270 Park Avenue in Midtown East. Designed by Lord Norman Foster of Foster + Partners with Adamsom Associates as the architect of record and developed by Tishman Speyer, 70-story skyscraper will yield 2.5 million square feet of office space with a capacity of 15,000 employees, and will become the tallest structure in New York completely powered by hydroelectric energy. Adamson Associates is the architect of record, Banker Steel provided the steelwork, NYC Constructors is the steel subcontractor, Mueser Rutledge Consulting Engineers (MRCE) designed the structural foundation elements, Severud Associates is the engineer of record, R&R Scaffolding Ltd. will provide the BMU, New Hudson Facades is supplying the curtain wall, and AEOCOM Tishman is the general contractor for the property, which occupies a full city block bound by East 48th Street to the north, East 47th Street to the south, Park Avenue to the east, and Madison Avenue to the west.




