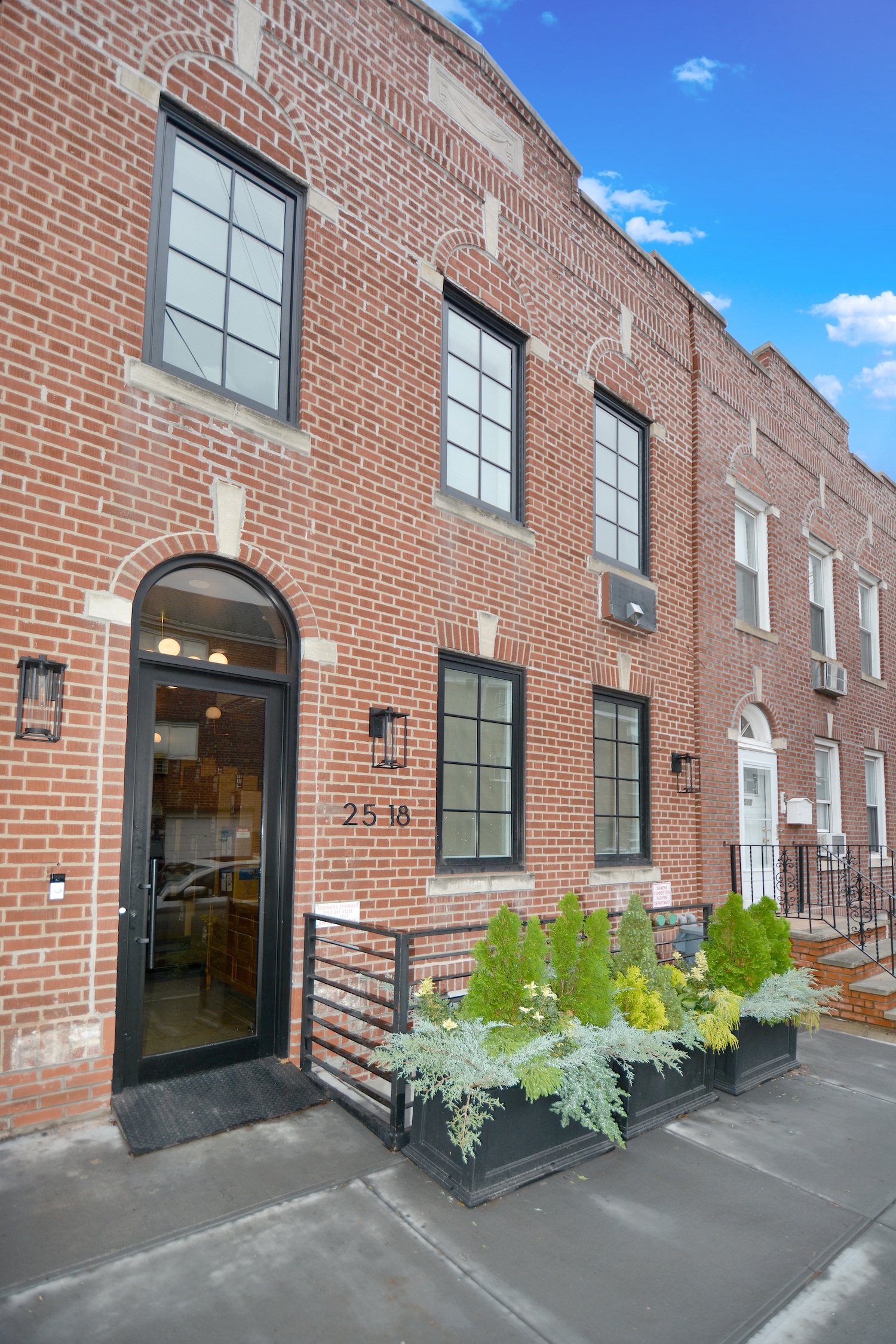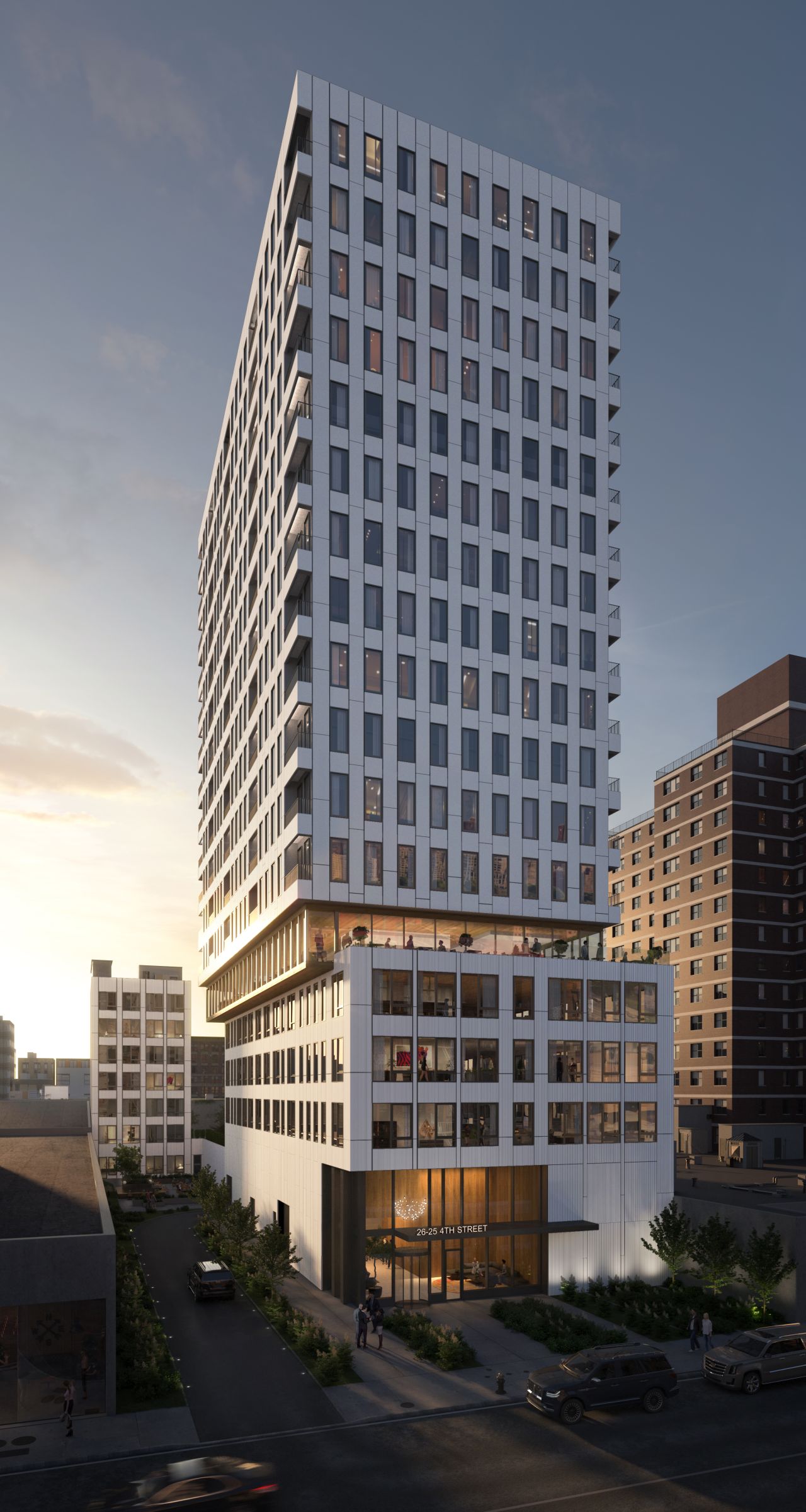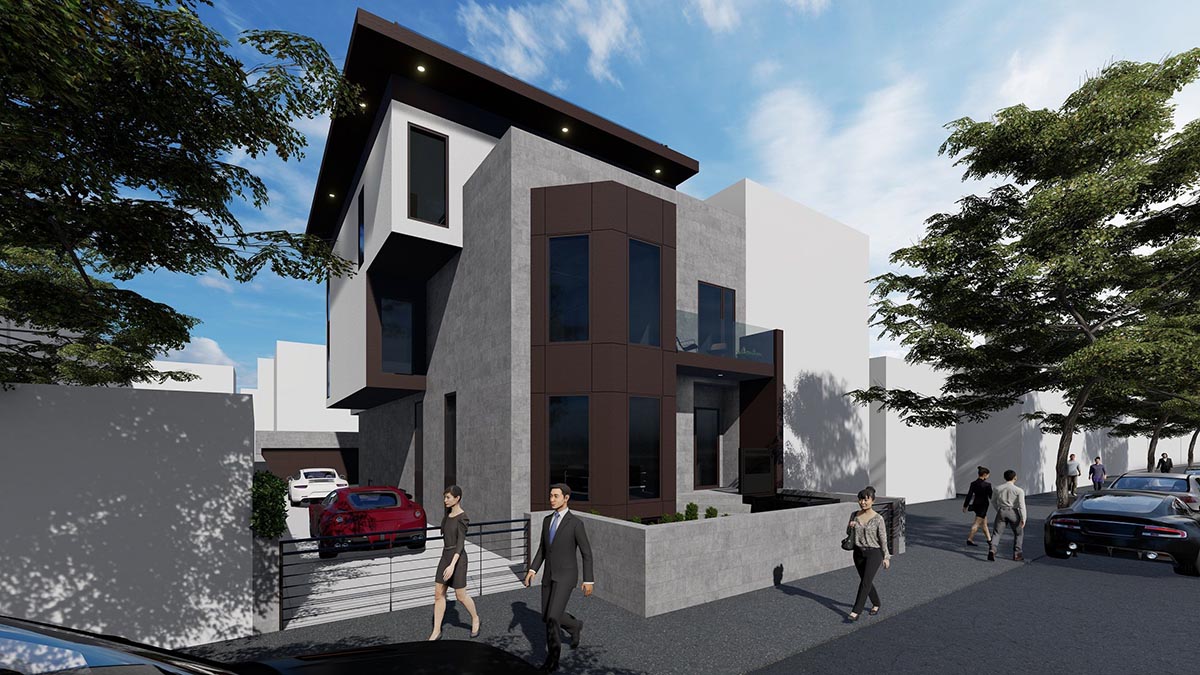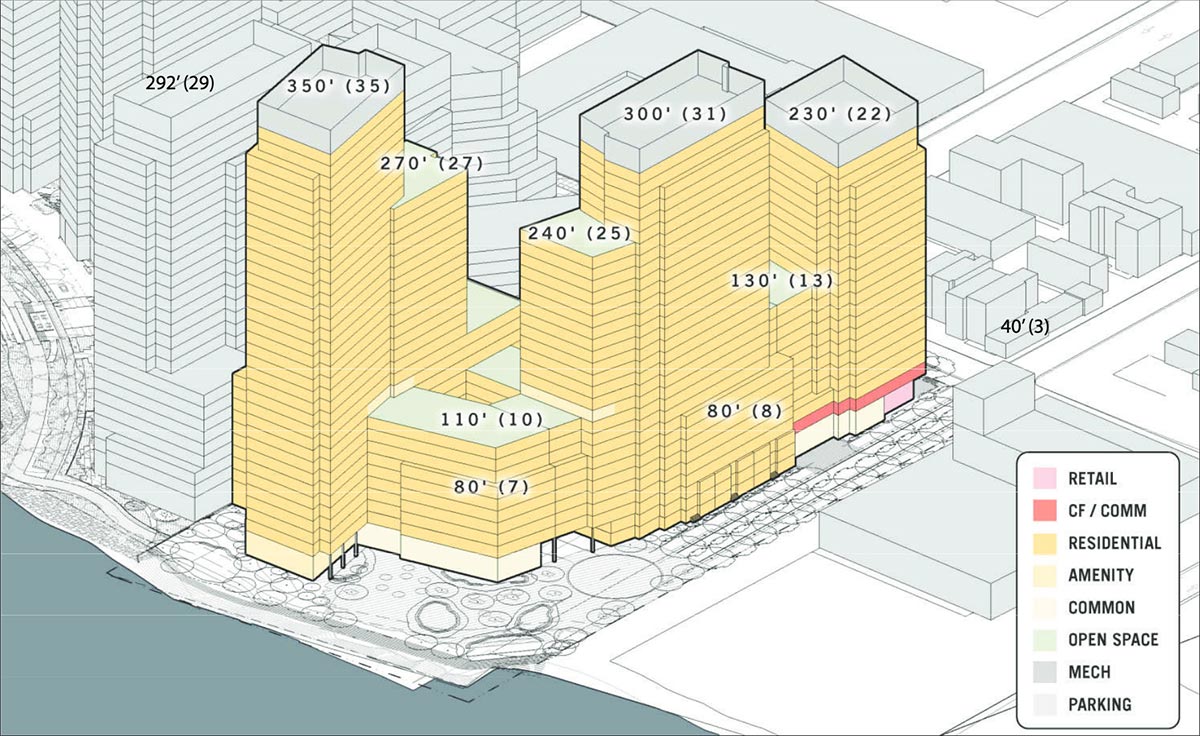Housing Lottery Launches for 25-18 32nd Street in Astoria, Queens
The affordable housing lottery has launched for 25-18 32nd Street, a six-story mixed-use building in Astoria, Queens. The 7,081-square-foot masonry development yields seven units. Available on NYC Housing Connect are three units for residents at 130 percent of the area median income (AMI), ranging in eligible income from $61,715 to $159,640.





