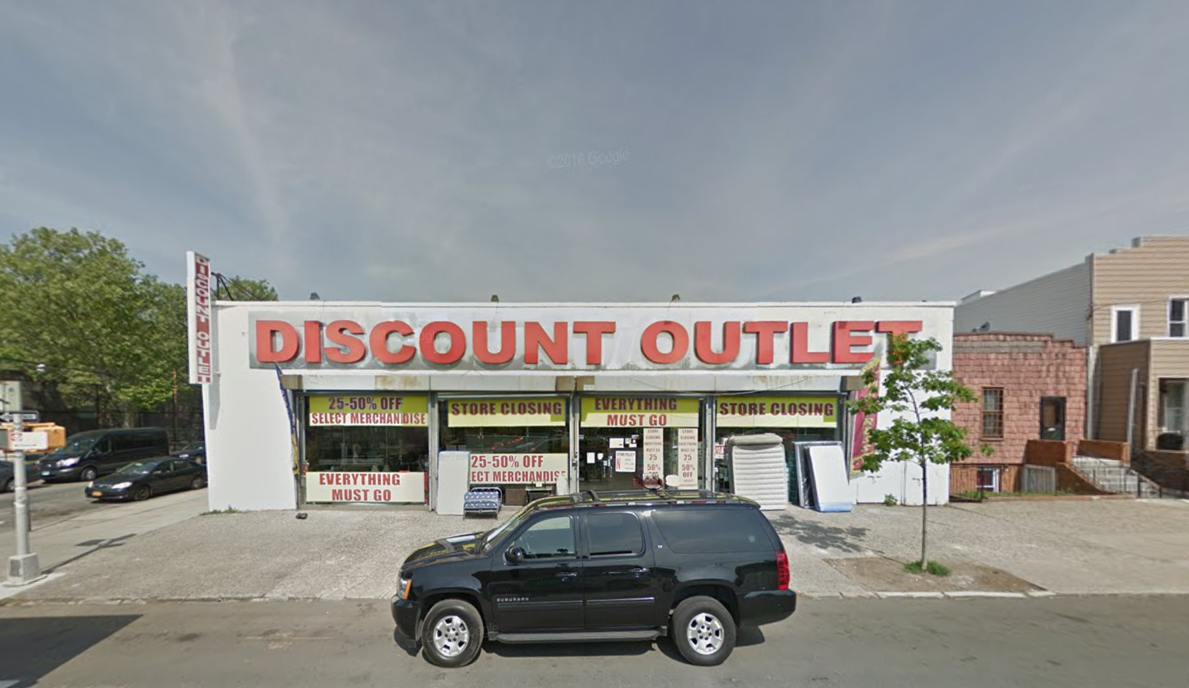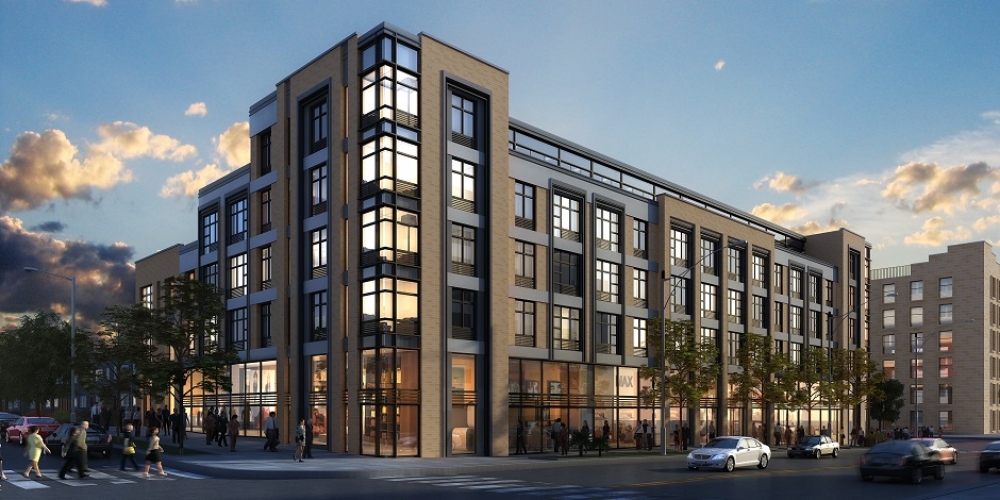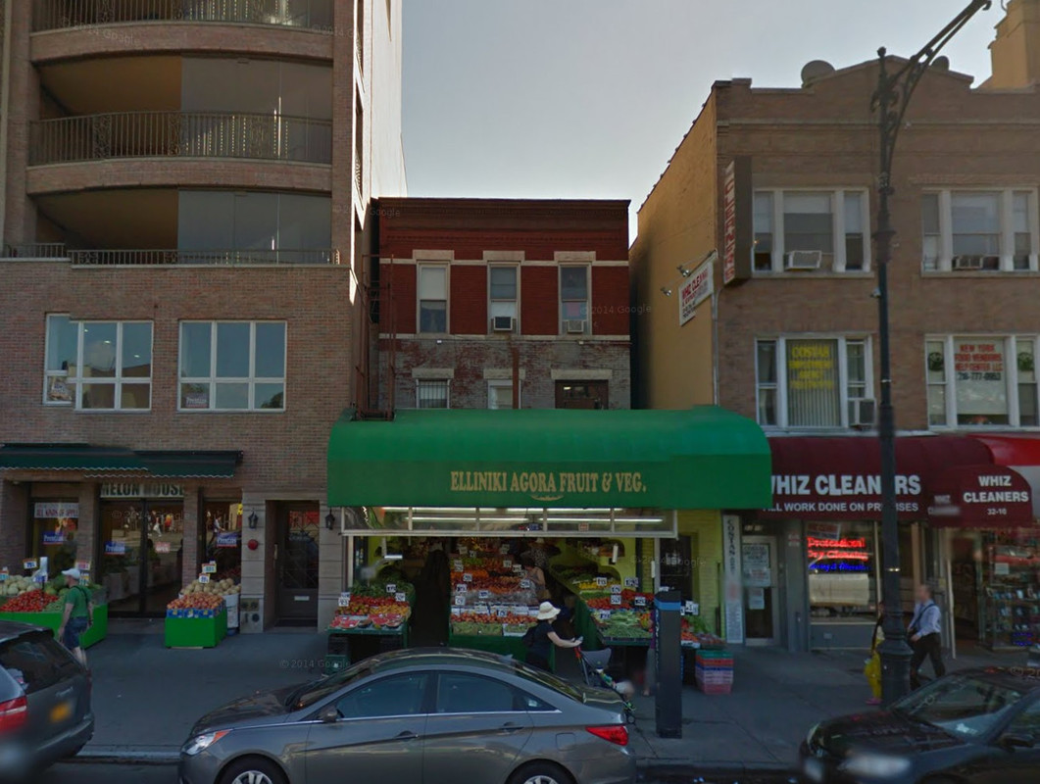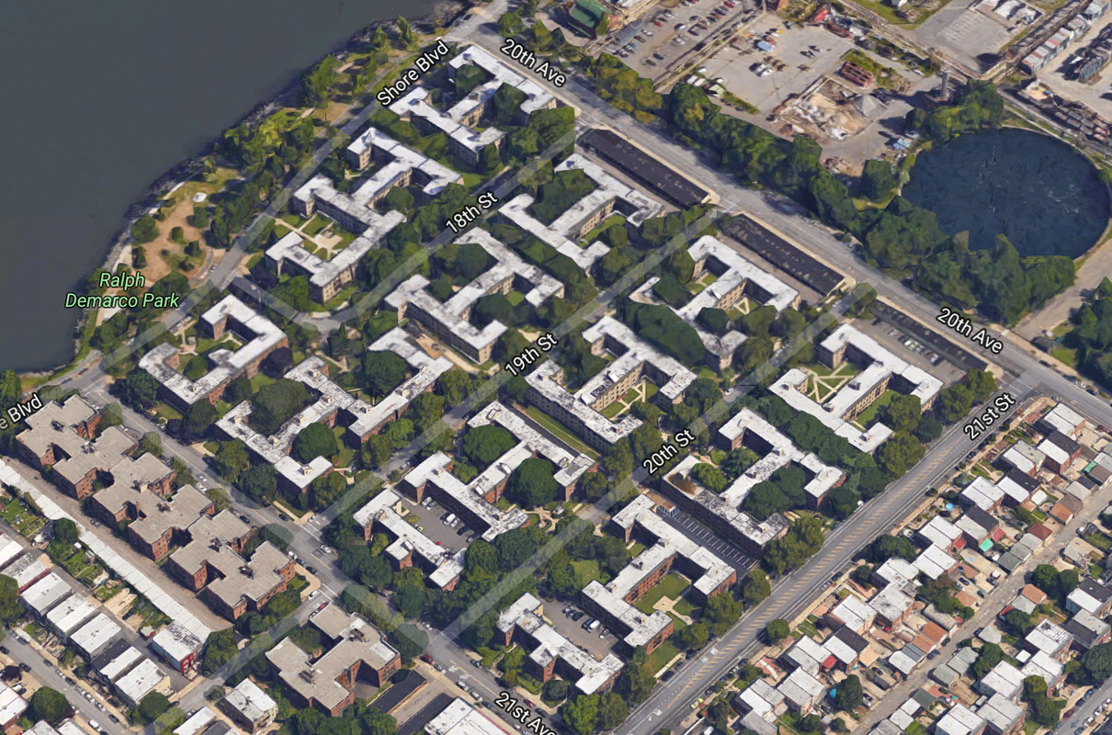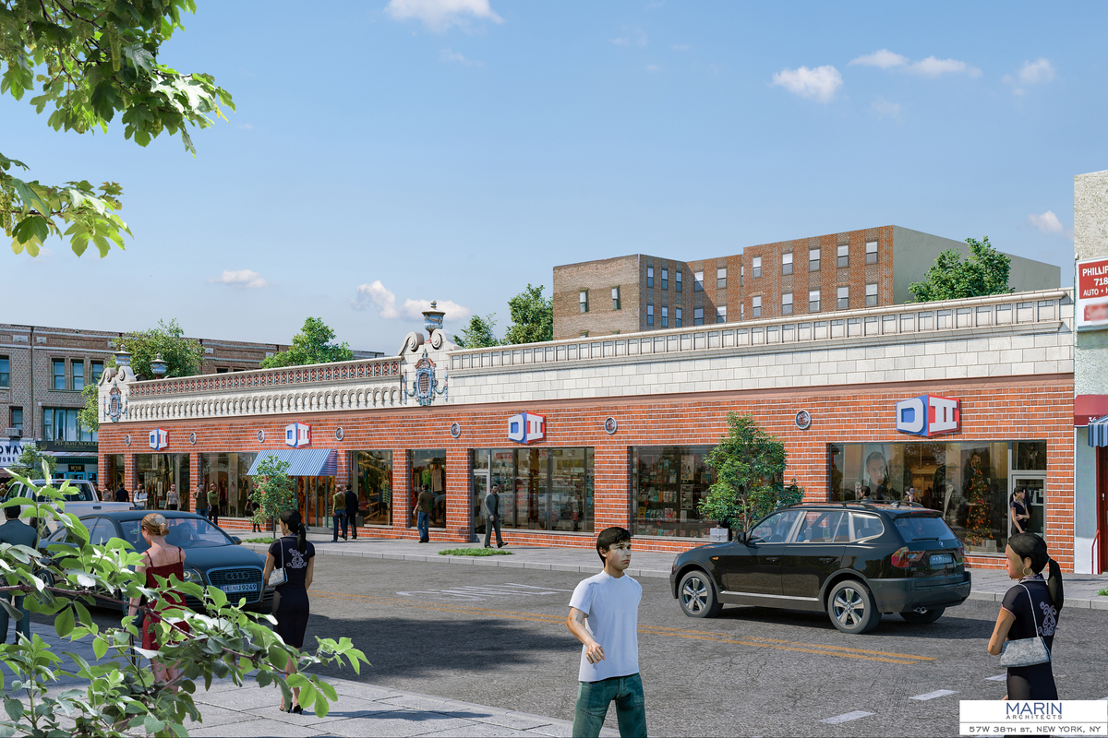Related Companies is planning to build two new residential buildings, with a combined total of 53 units, along 20th Avenue on the northern edge of the Marine Terrace affordable residential complex, in the Ditmars section of northern Astoria. Marine Terrace is a 444-unit development comprised of seven three-story buildings, DNAinfo reported, which Related acquired for $121 million in June. It’s bound by 21st Street, Shore Boulevard, and 20th and 21st avenues. The 53 new residential units will spread across three- and four-story buildings. All of the units will be rented at below-market rates to veterans, although 20 percent will be specifically geared towards homeless veterans. The new buildings will replace two existing single-story parking garages. In addition, Related will renovate the rest of the 444-unit Marine Terrace complex. It will get an additional 5,400 square feet of community space, and amenities including a fitness center, a computer lab, a lounge, laundry facilities, and a nurse’s office. All but three apartments in Marine Terrace, which range from one- to three-bedrooms, receive Section 8 assistance. Grounbreaking for the new construction components is expected in 2017.

