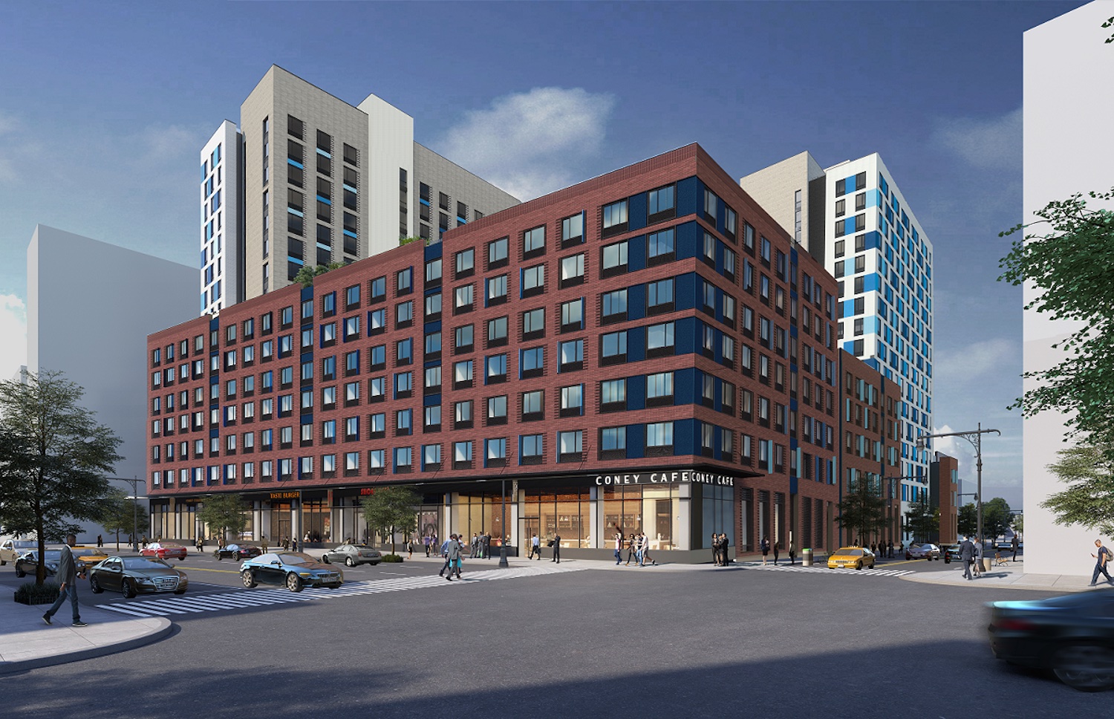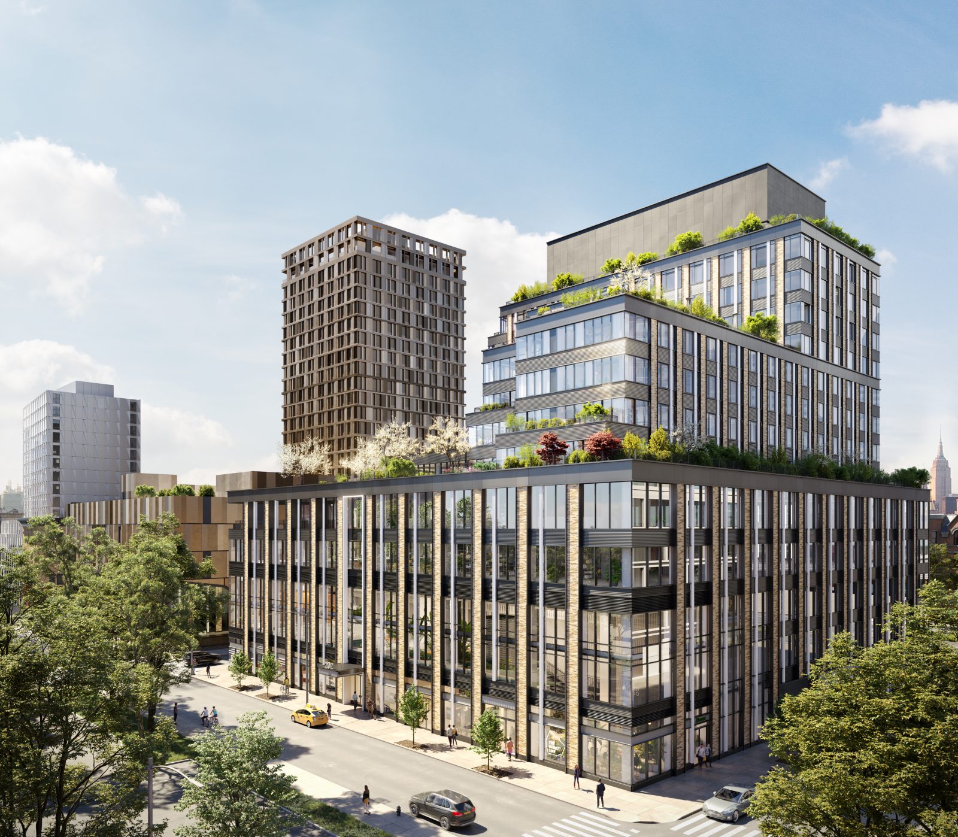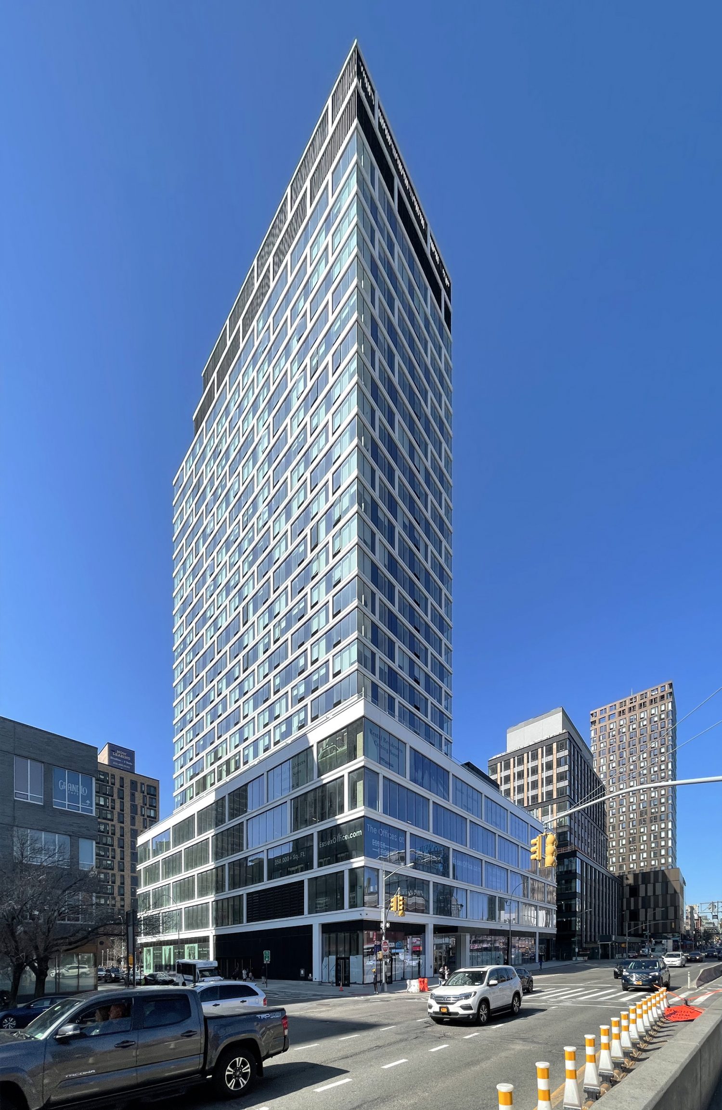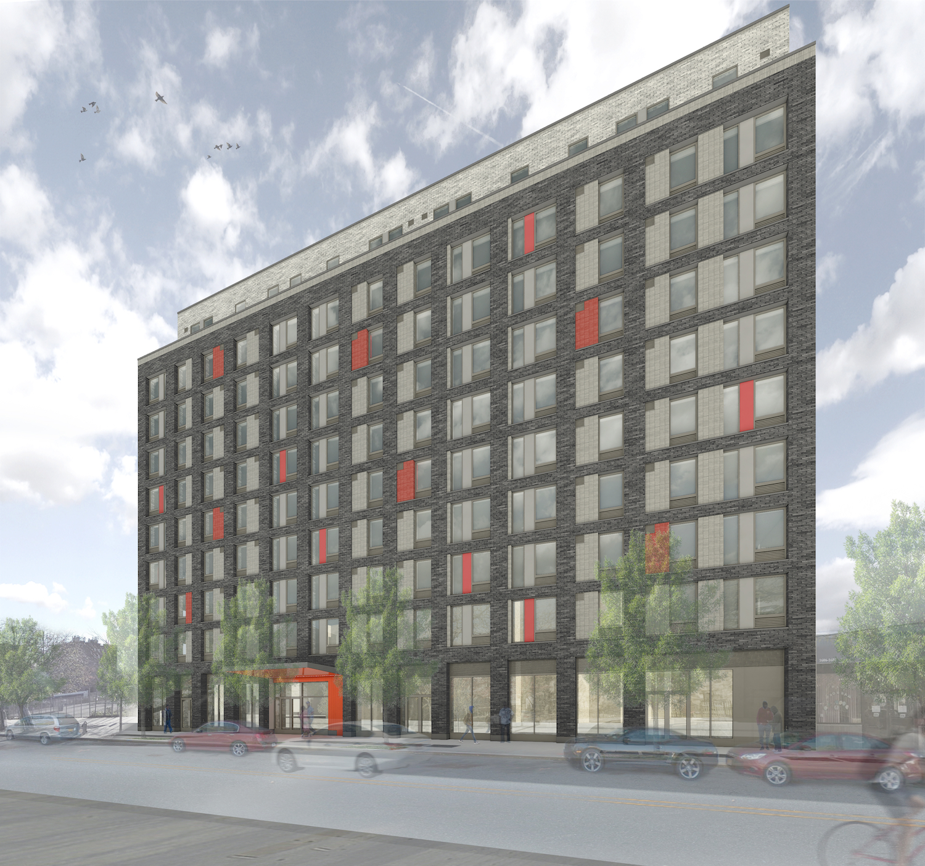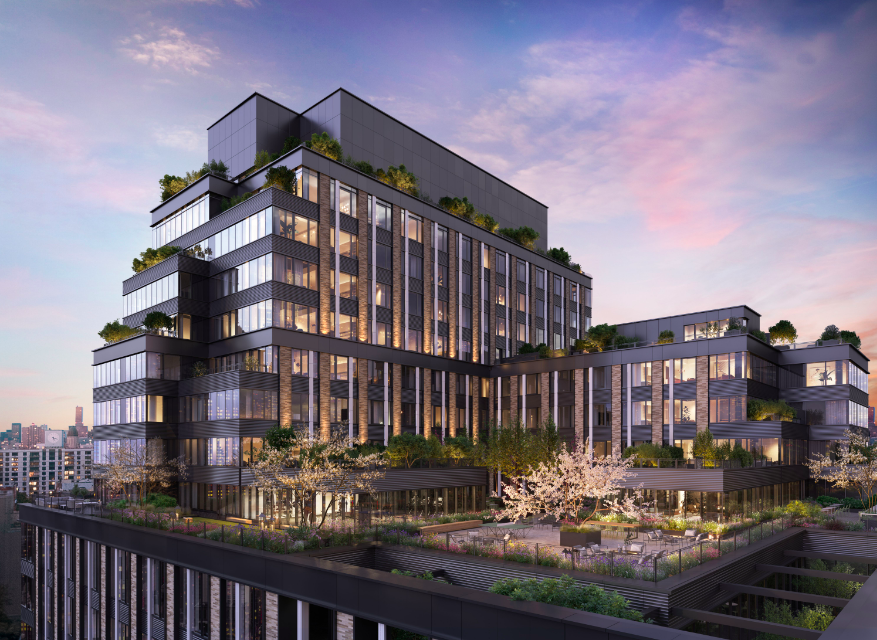Affordable Housing Lottery Launches for 400 Units at Coney Island Phase I in Brooklyn
The affordable housing lottery has launched for Coney Island Phase I, a residential building addressed as both 2926 West 19th Street and 2943 West 20th Street in Coney Island, Brooklyn. Developed by BFC Partners, L+M Development Partners, and Taconic Investment Partners, the 521,000-square-foot structure consists of two 16-story towers above a seven-story podium. Available on NYC Housing Connect are 400 units for residents at 30 to 130 percent of the area median income (AMI), ranging in eligible income from $14,778 to $192,400.

