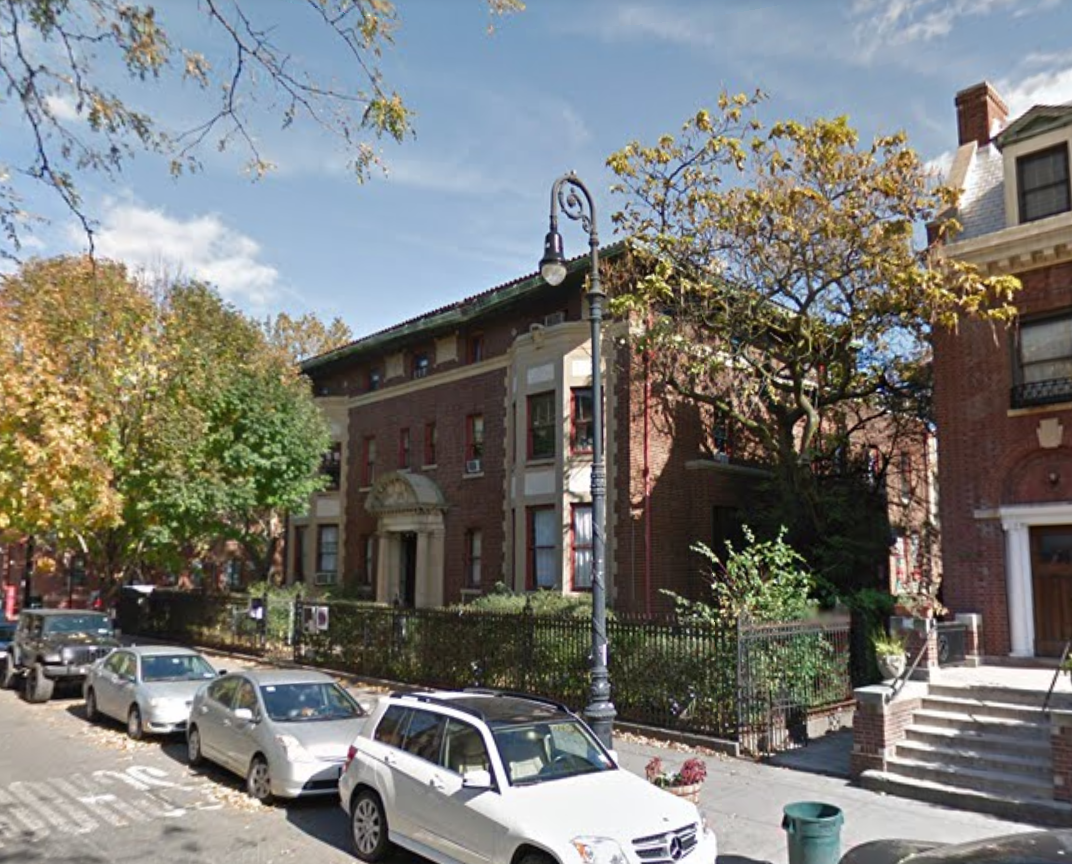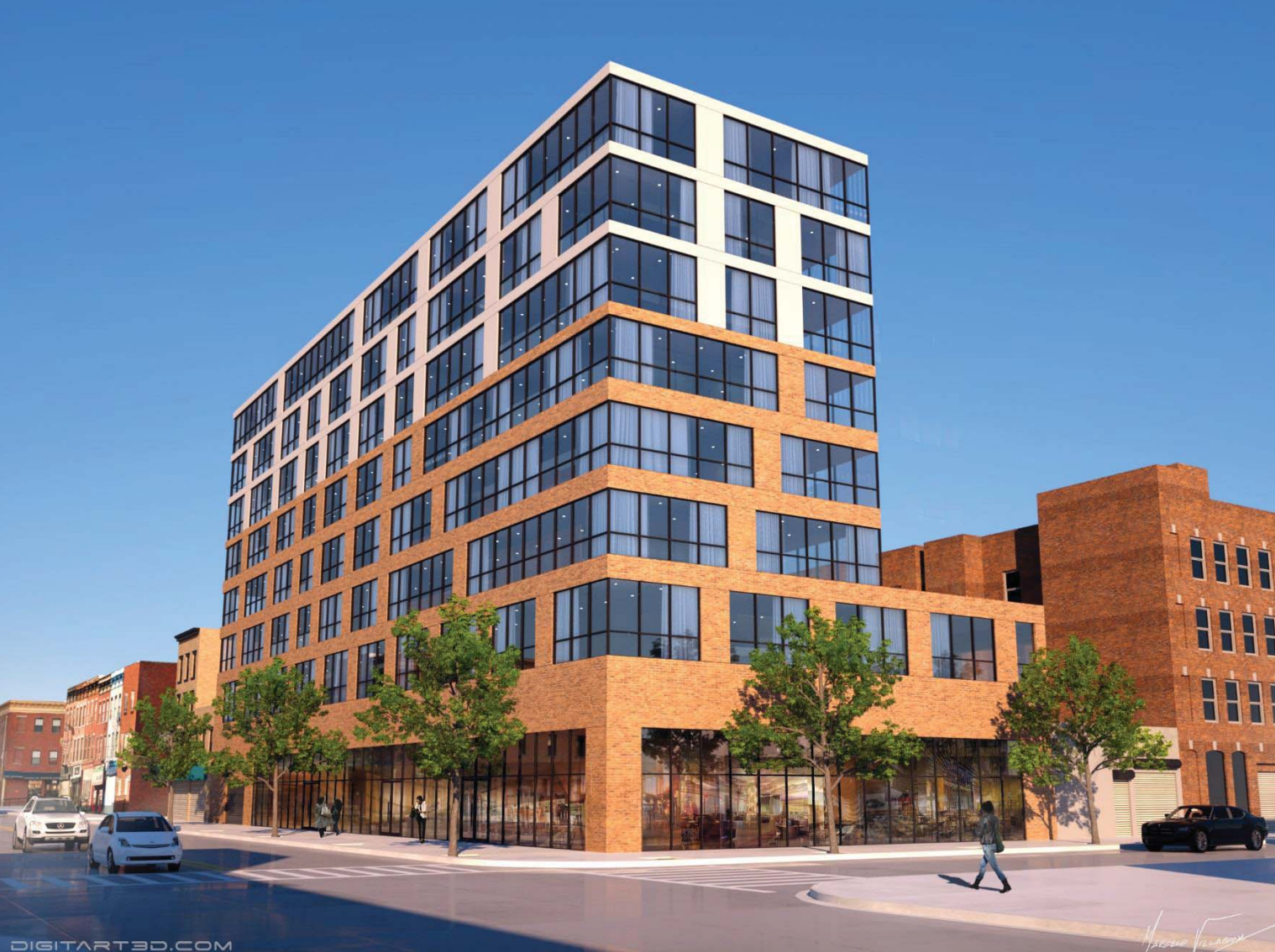Permits Filed for 459 Quincy Street, Bed-Stuy, Brooklyn
Building applications have been filed for a vacant site at 459 Quincy Street, next to Throop Avenue, in Brooklyn’s Bedford-Stuyvesant. Robert Bianchini’s ARC Architecture + Design Studio is the architect of record, and the new structure will have a total area of 10,859 square feet. Within that, there will be 7,408 square feet of residential space, to be divided amongst ten units, likely rentals. There will be four floors as well as a penthouse level, and four duplex units will be included within the mix, including one that begins on the fourth floor and then takes the entirety of the penthouse. Yosef Elishaiev of Rutland 491 LLC is listed as the developer.





