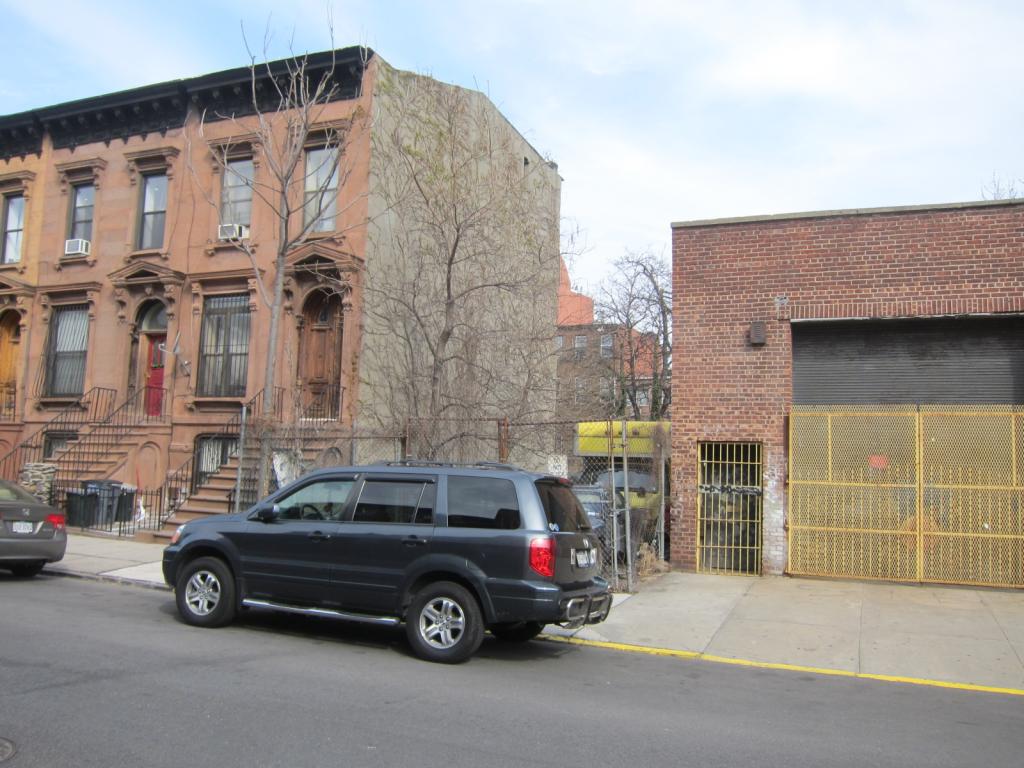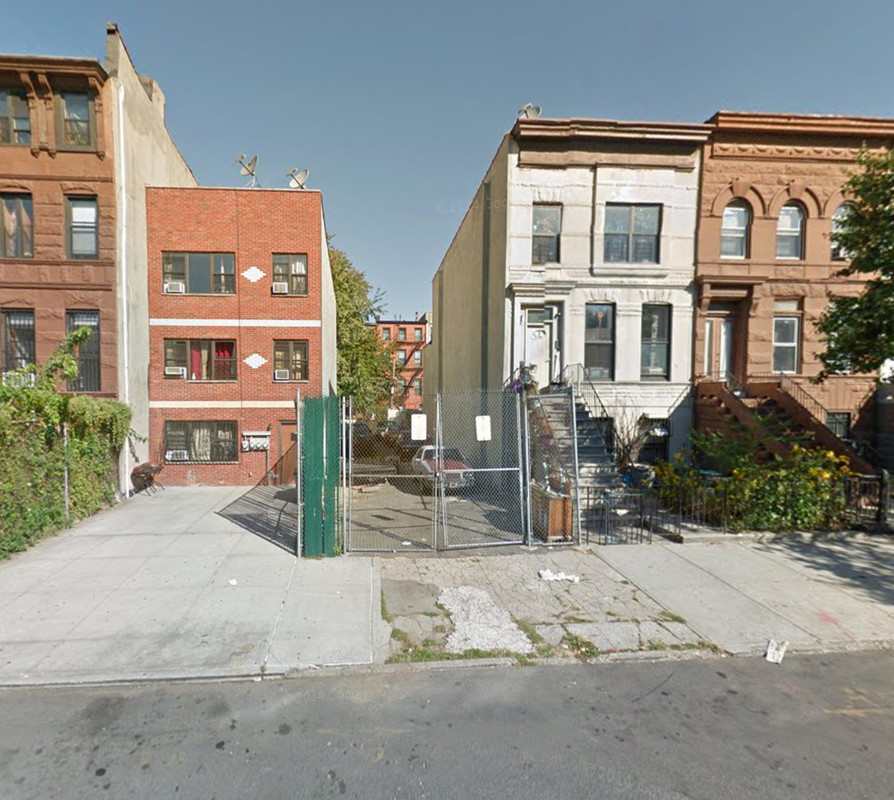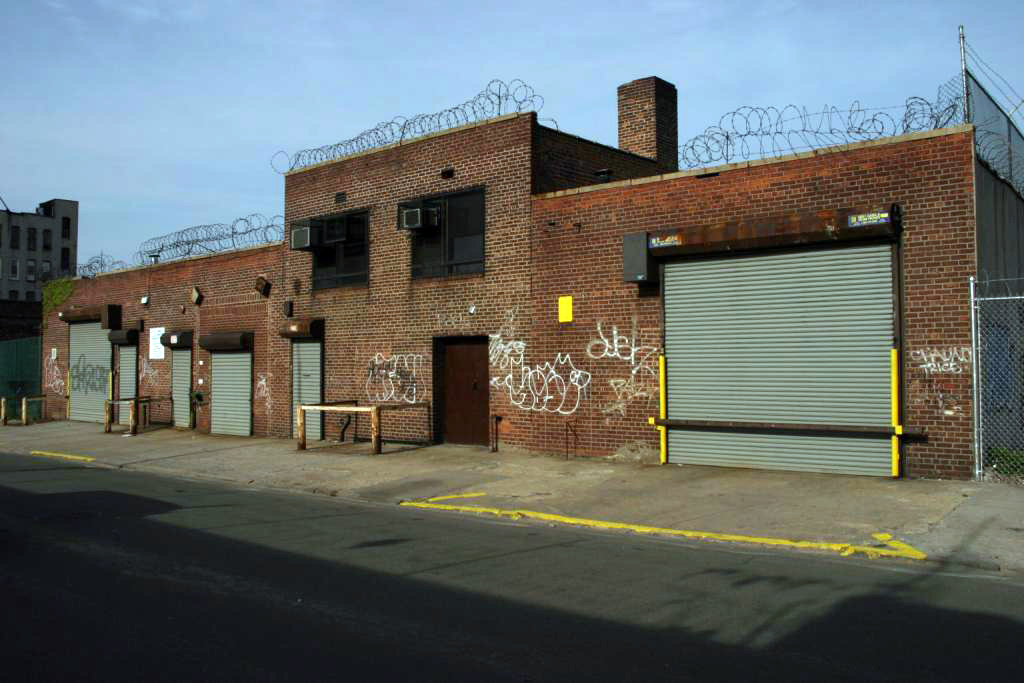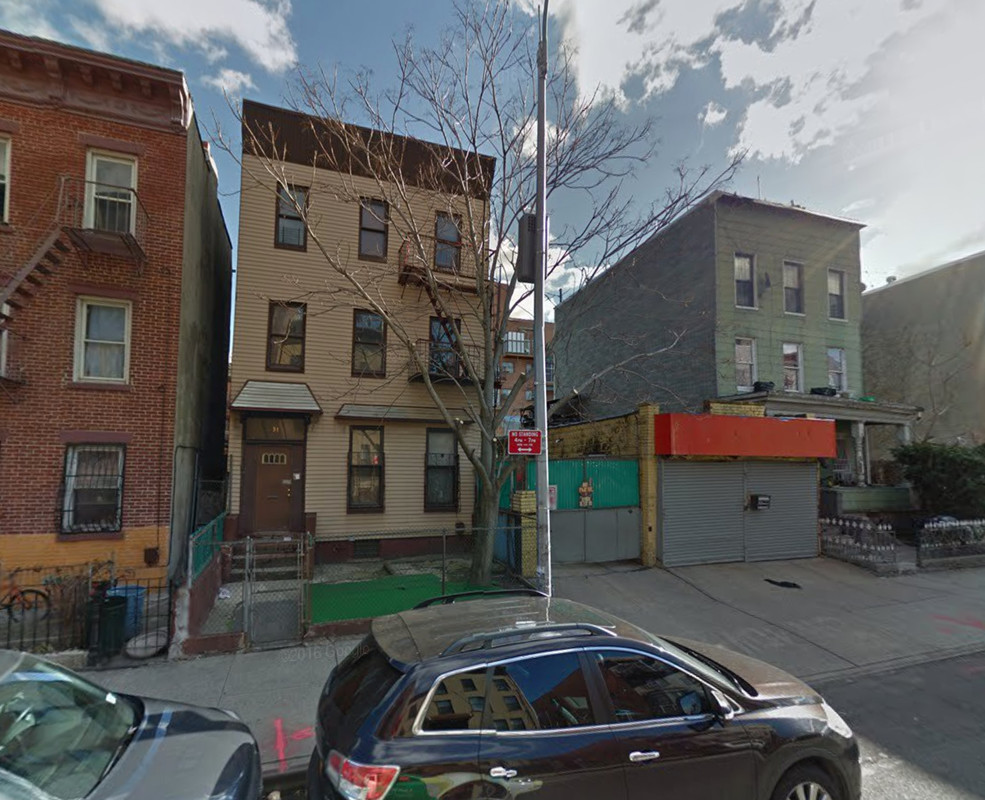Four-Story, Six-Unit Residential Building Planned at 157 Lexington Avenue, Bedford-Stuyvesant
Brooklyn-based Atkins Partners has filed applications for a four-story, six-unit residential building at 157 Lexington Avenue, in western Bedford-Stuyvesant. The project will measure 5,931 square feet and its residential units should average 746 square feet apiece, indicative of rental apartments. Shahriar Afshari’s Roslyn, N.Y.-based firm is the architect of record. The 22-foot-wide, 2,238-square-foot lot is vacant.





