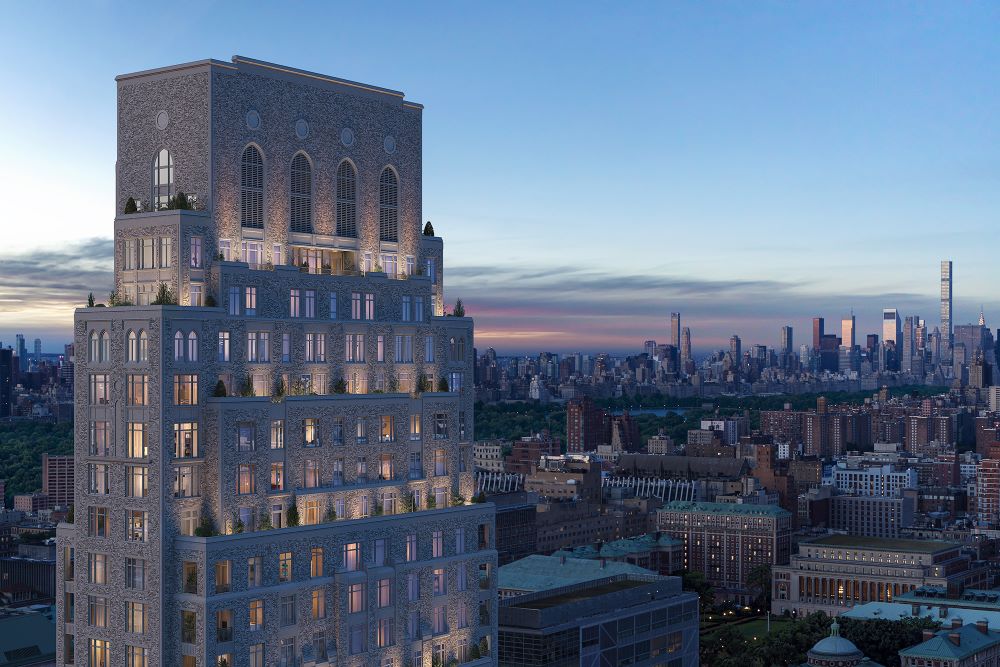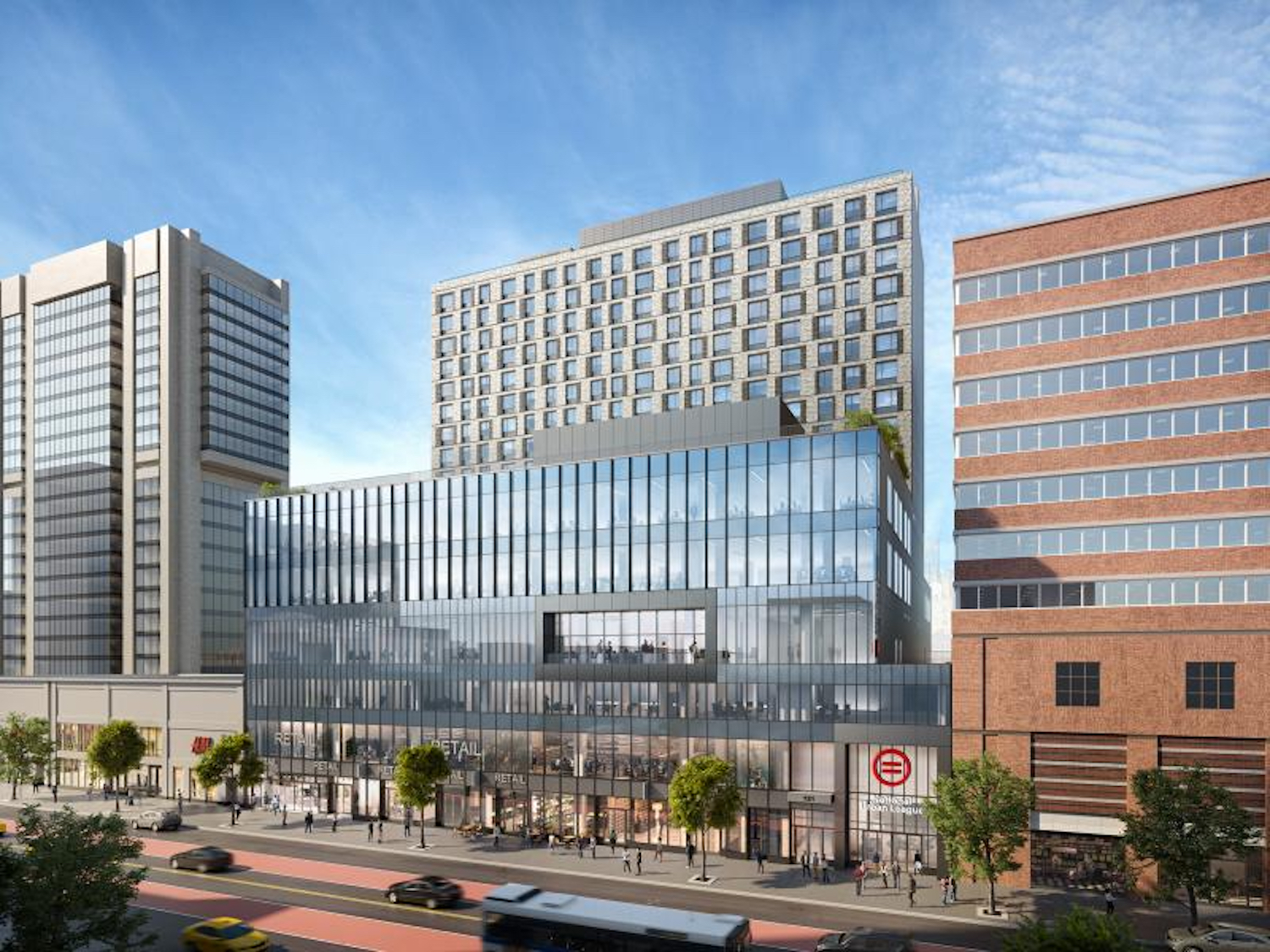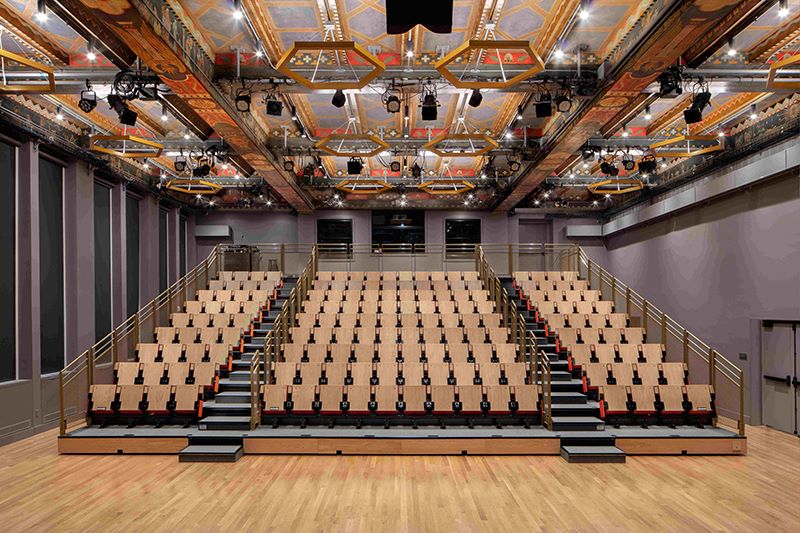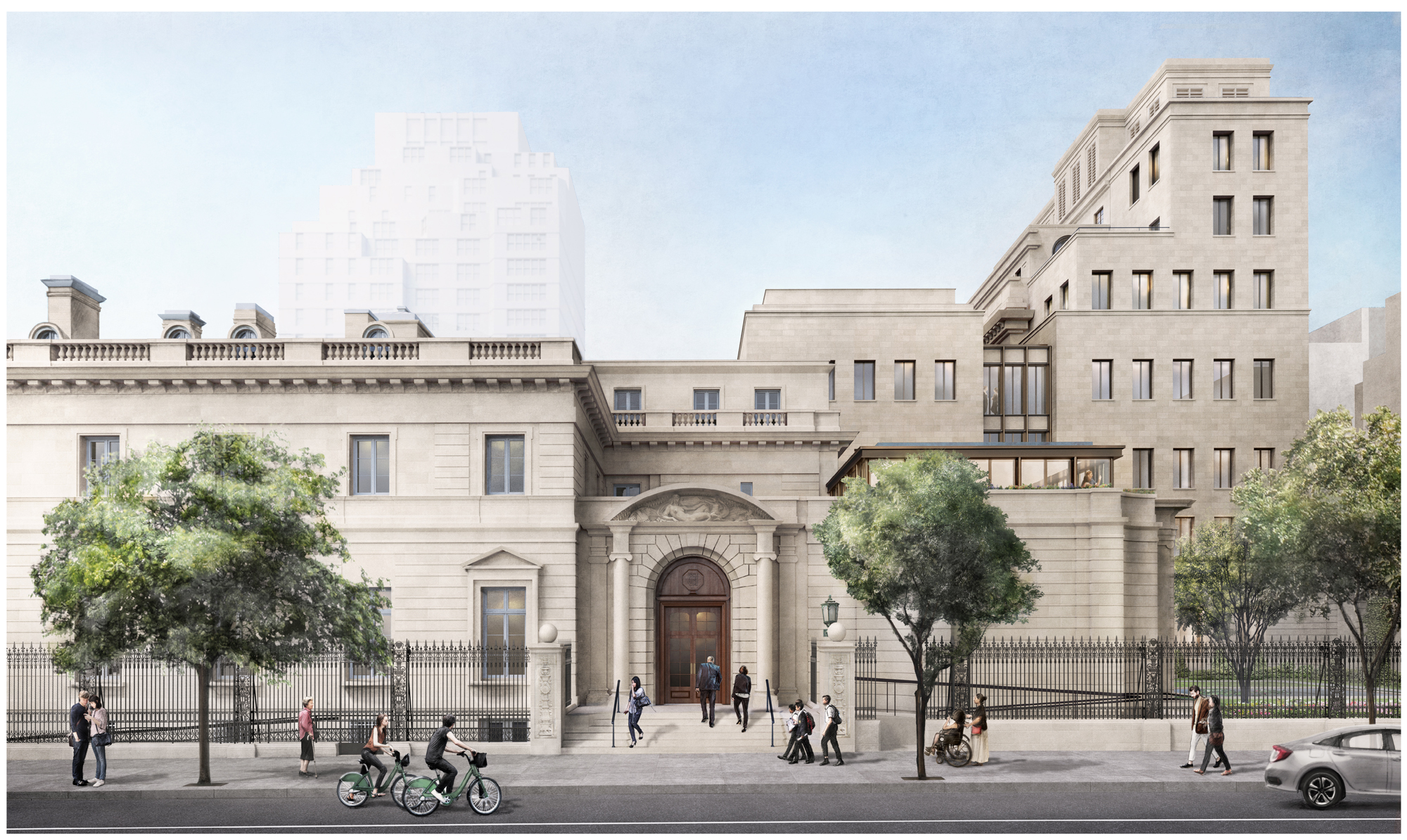RAMSA’s Claremont Hall Wraps Up Construction in Morningside Heights, Manhattan
The 22nd-tallest building on our annual year-end countdown is Claremont Hall, a 466-foot-tall mixed-use tower currently completing construction at 100 Claremont Avenue in Morningside Heights, Manhattan. Designed by Robert A.M. Stern Architects along with SLCE Architects and interior designer CetraRuddy Architects, and developed by Lendlease, Daiwa House Texas, and LMXD, the 41-story structure spans 354,000 square feet and yields 165 condominium units in one- to four-bedroom layouts, as well as classrooms, office space, and faculty housing for Union Theological Seminary. The project also involves renovations to the school’s Hastings Hall by Beyer Blinder Belle. Corcoran Sunshine Marketing Group is leading sales and marketing and Lendlease is the general contractor for the property, which is located by the corner of Claremont Avenue and West 122nd Street.





