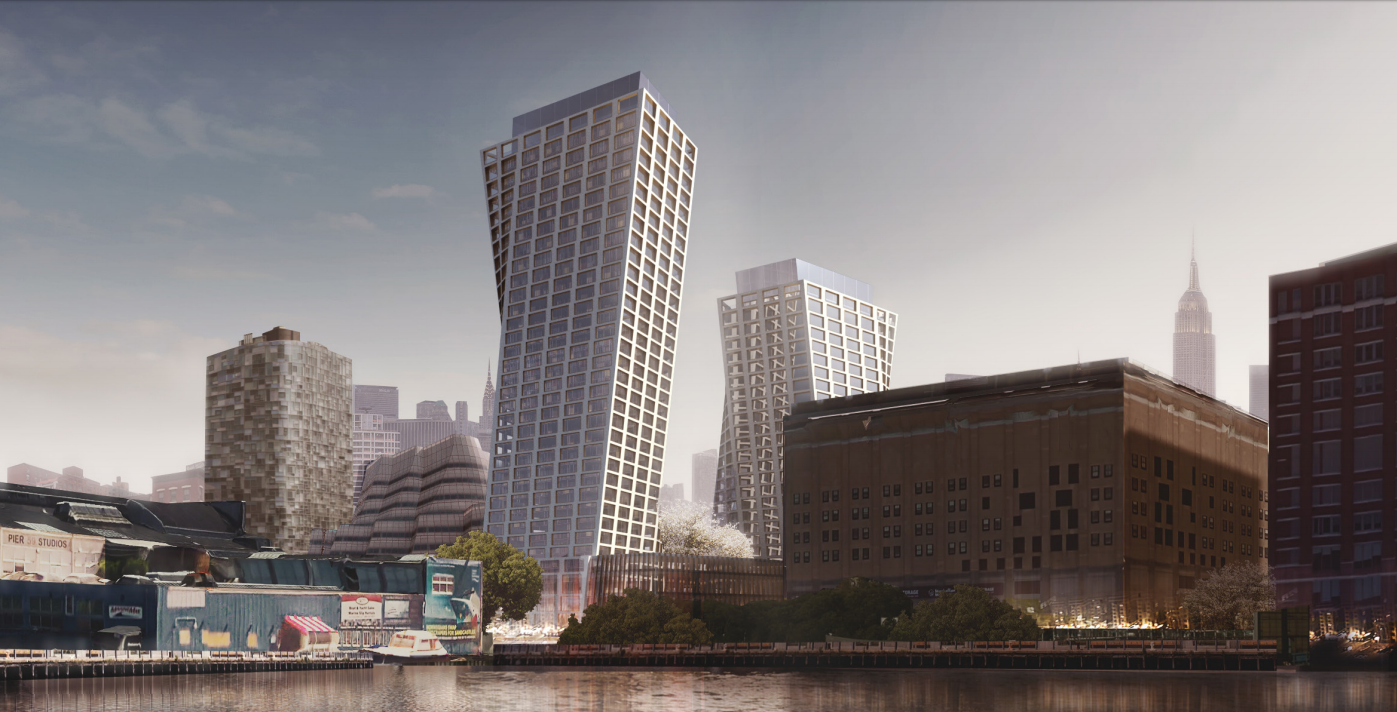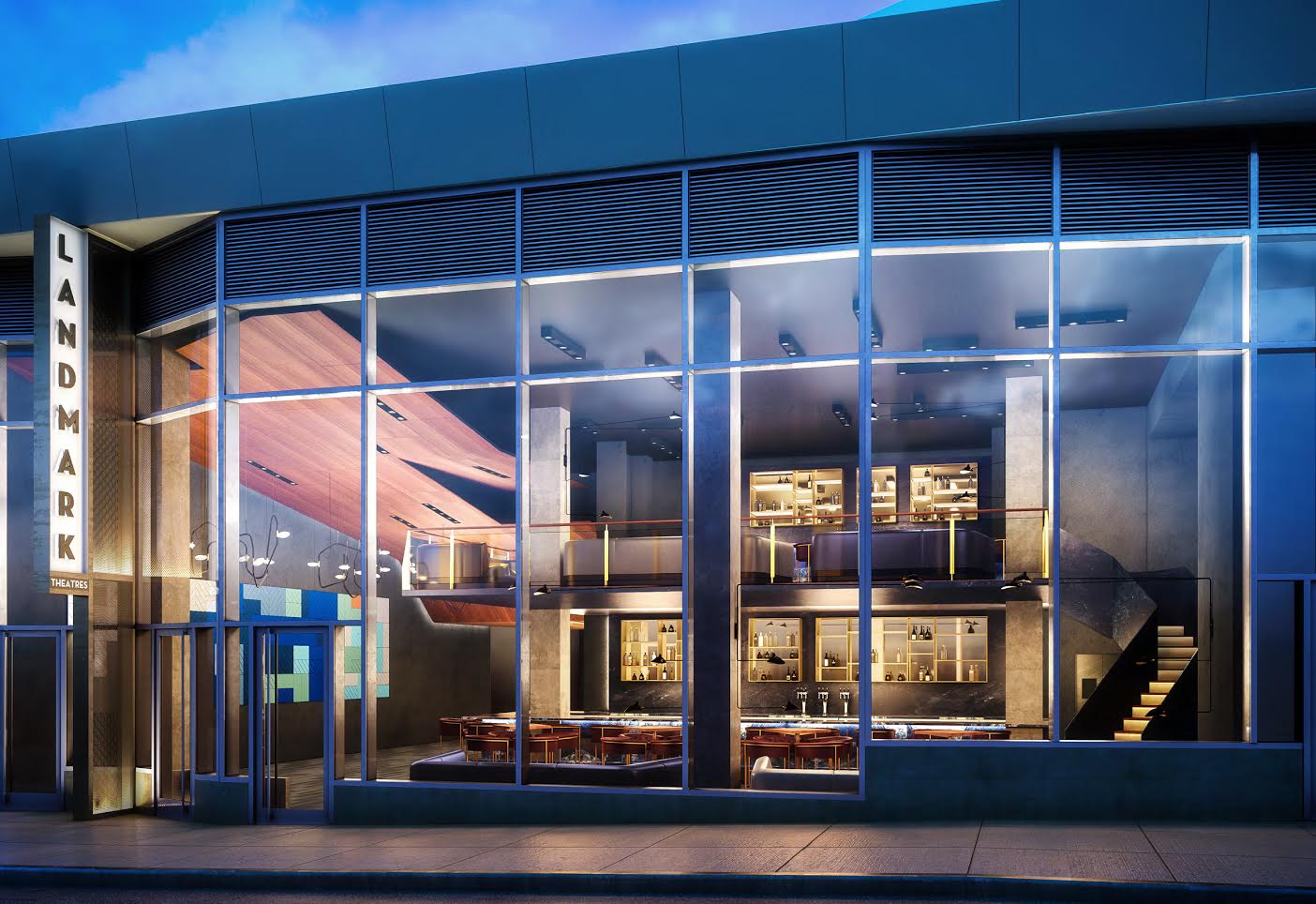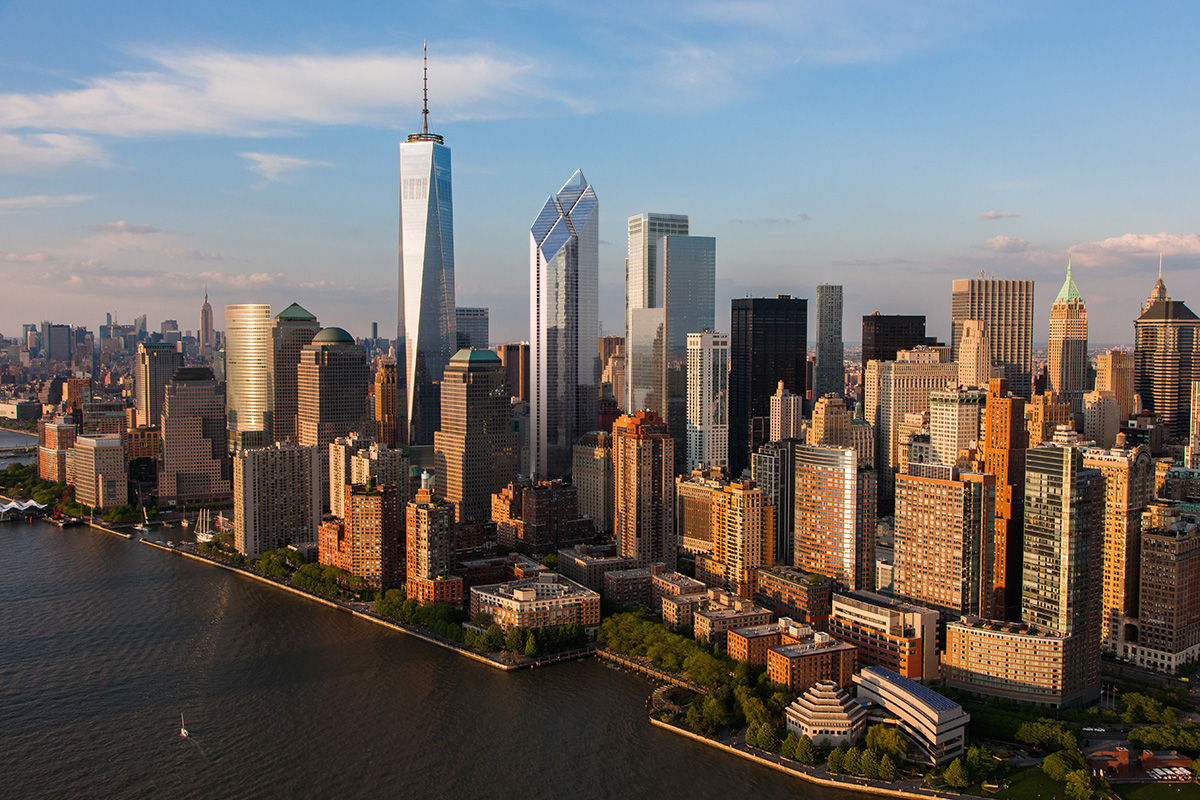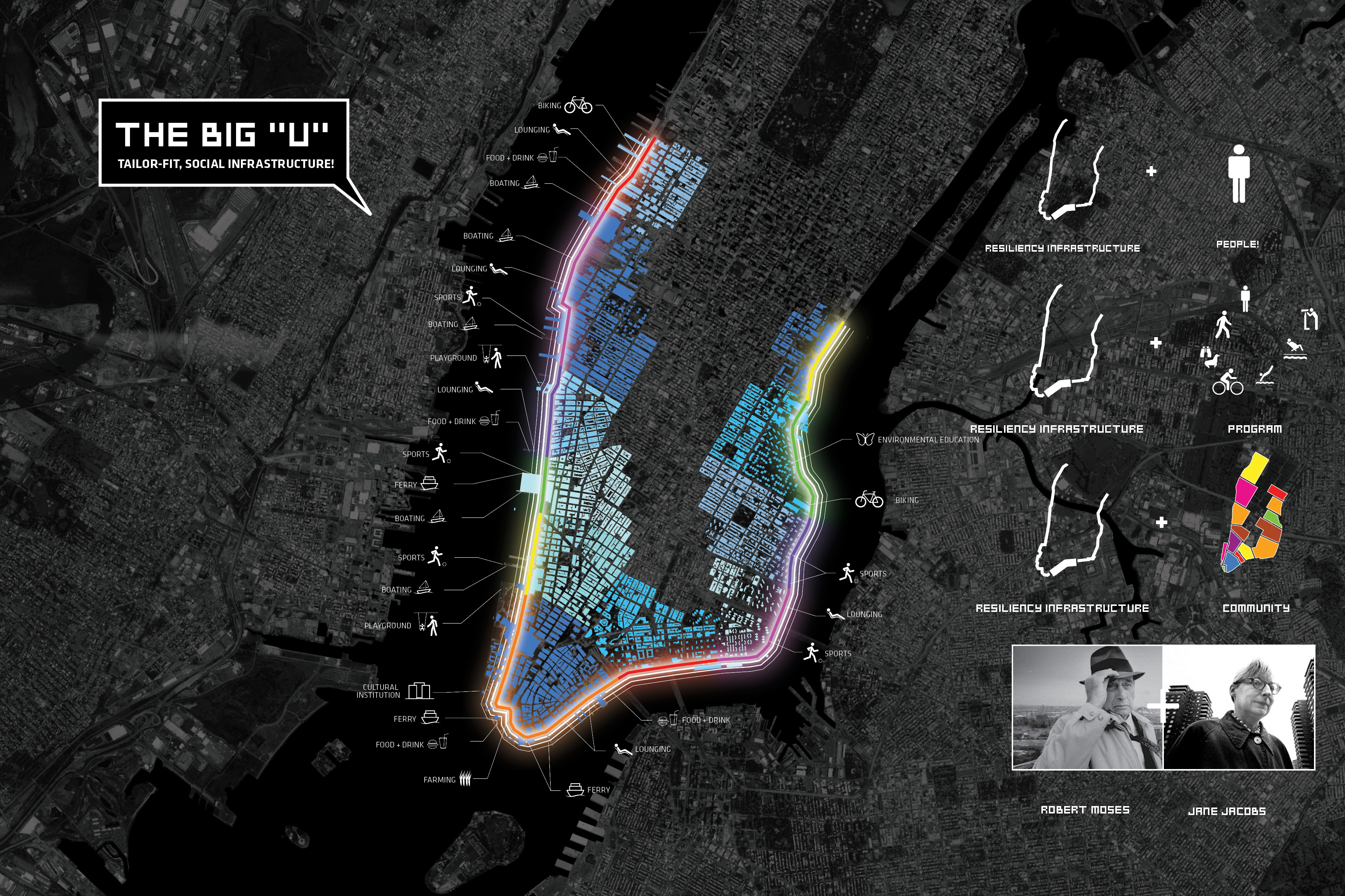New Renderings Show Latest Revisions to BIG-Designed 76 11th Avenue
While the far West Side has its fair share of mega-projects, the scale of development in lower West Chelsea and the Meatpacking District is generally more subdued. The one major exception to that rule is at 76 11th Avenue, where a development team led by HFZ has an assemblage with 800,000 square feet of air rights, with plans by Bjarke Ingels Group previously revealed by YIMBY last year. Now, thanks to a tipster, we have a fresh set of images showing the fine-tuning occurring across several aspects of the design, including the retail podium and crown.





