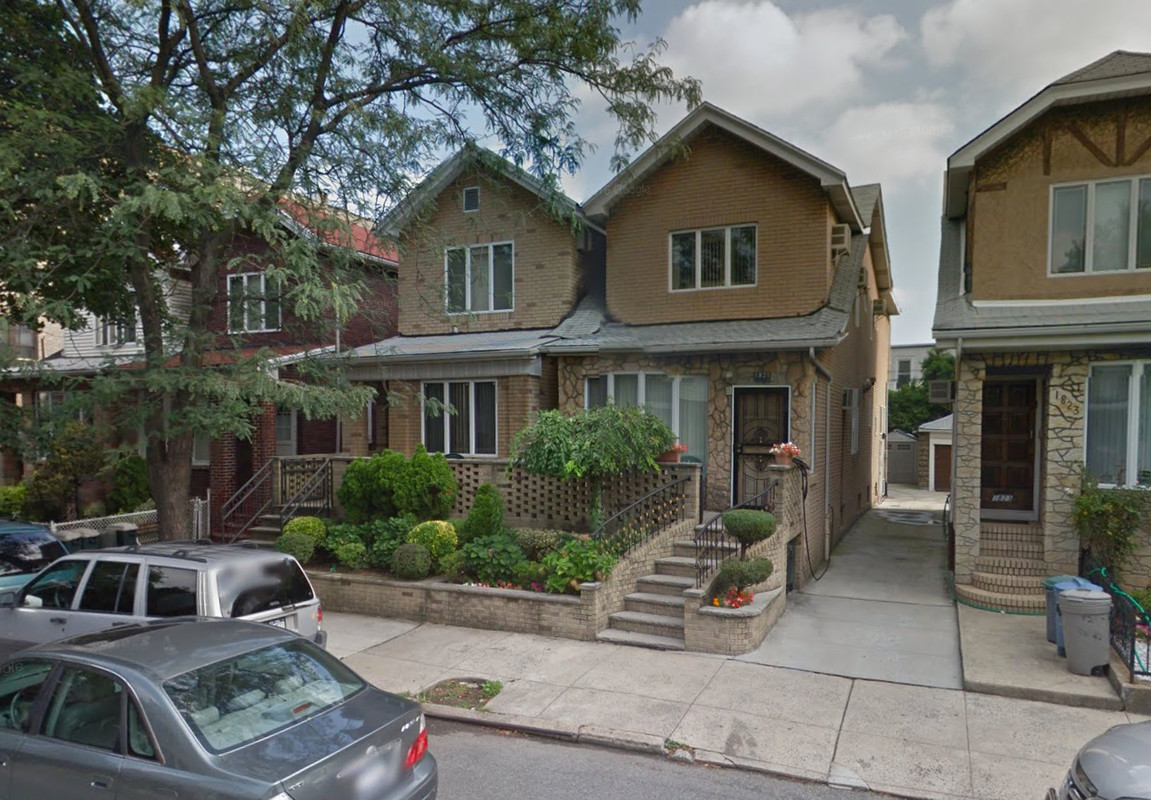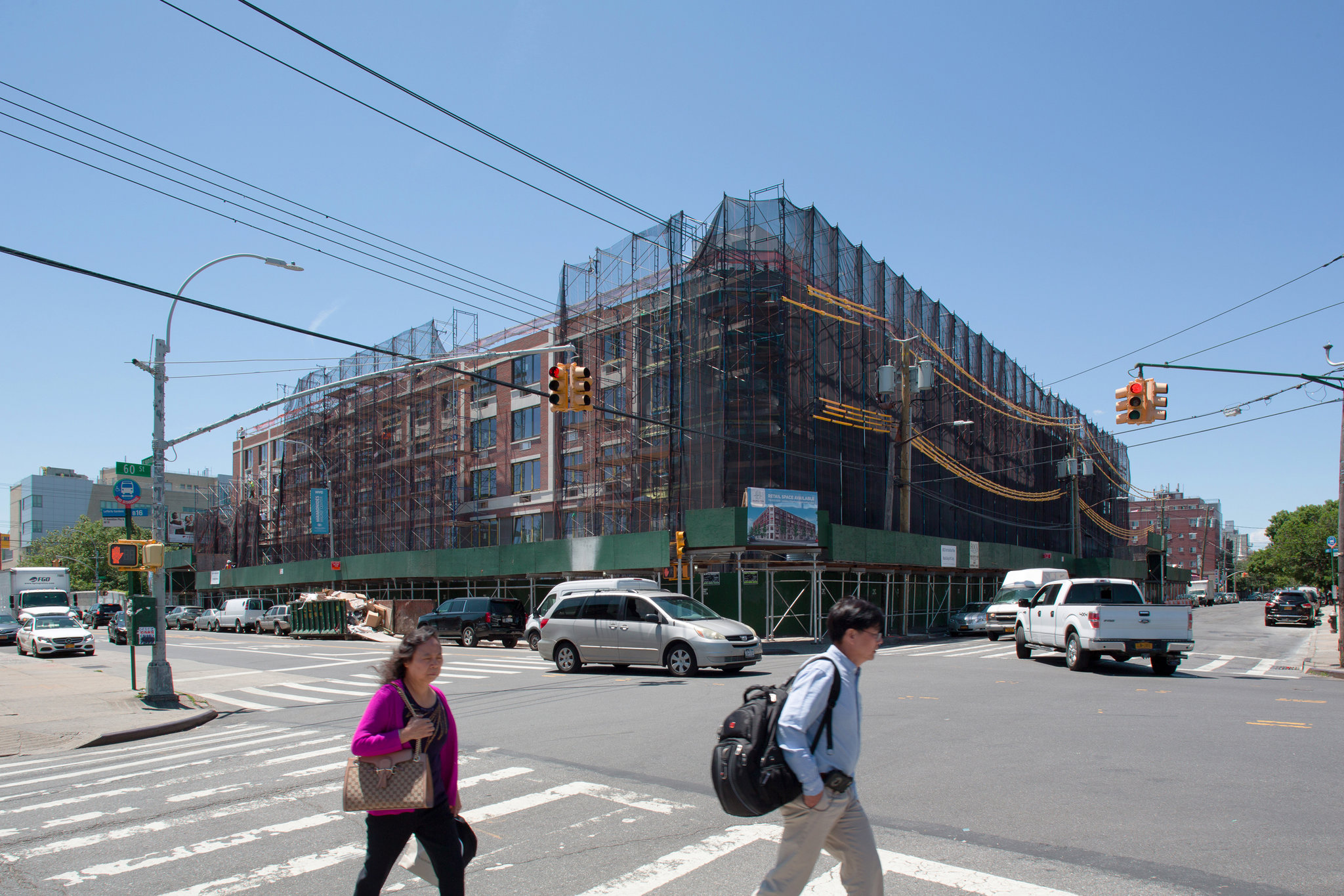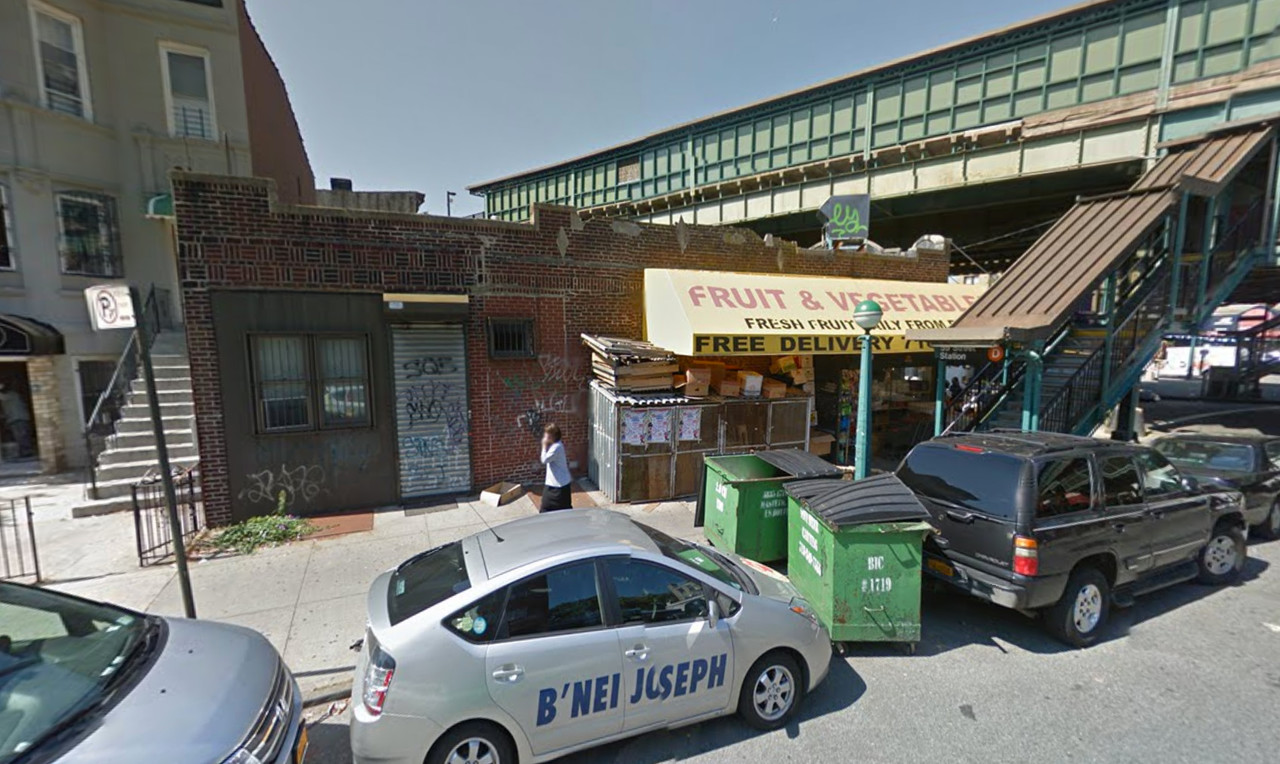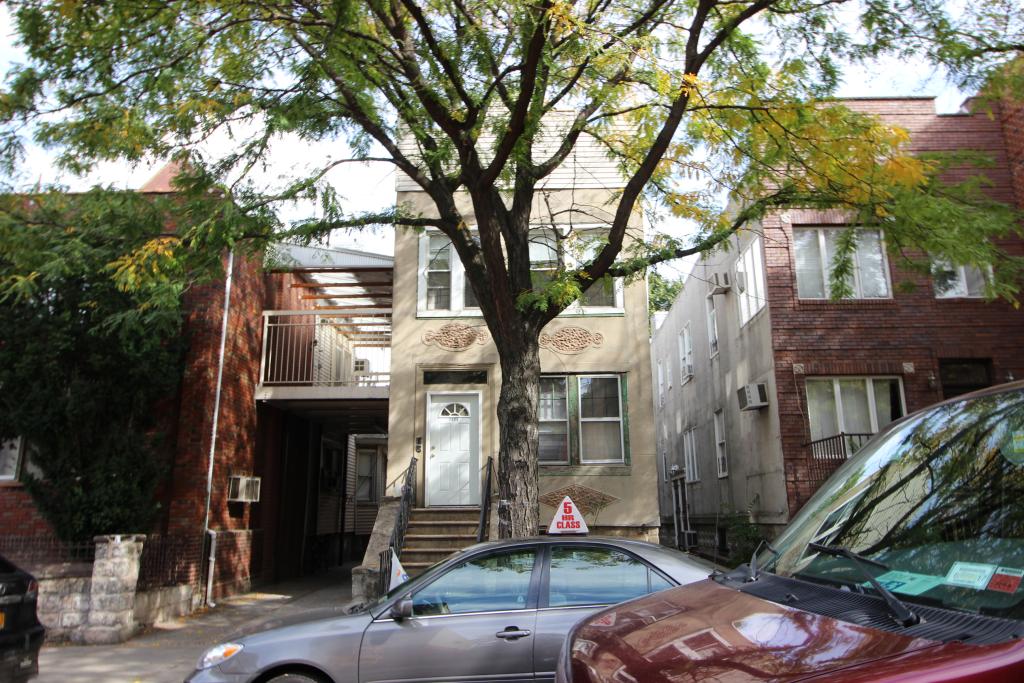Twin Three-Story, Three-Unit Residential Buildings Coming to 1435 60th Street, Borough Park
Property owner David Shtern, doing business as an anonymous Brooklyn-based LLC, has filed applications for twin three-story, three-unit residential buildings at 1435-1437 60th Street, in southern Borough Park. Each will measure 4,949 square feet. Across both, their full-floor residential units should average a family-sized 1,200 square feet apiece. Both of the ground-floor units will also feature space in the cellar level. Jose Lockhart’s Brooklyn-based Tecnico Engineering is the applicant of record. The 40-foot-wide, 4,006-square-foot assemblage is currently vacant. The New Utrecht Avenue/62nd Street stop on the D and N trains is three blocks away.





