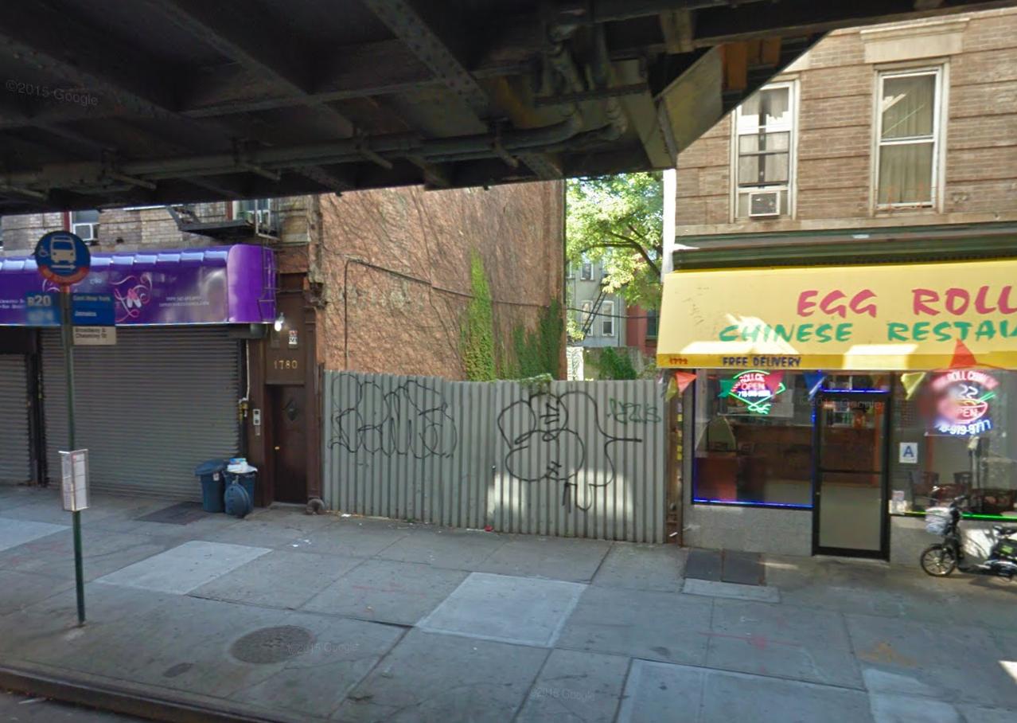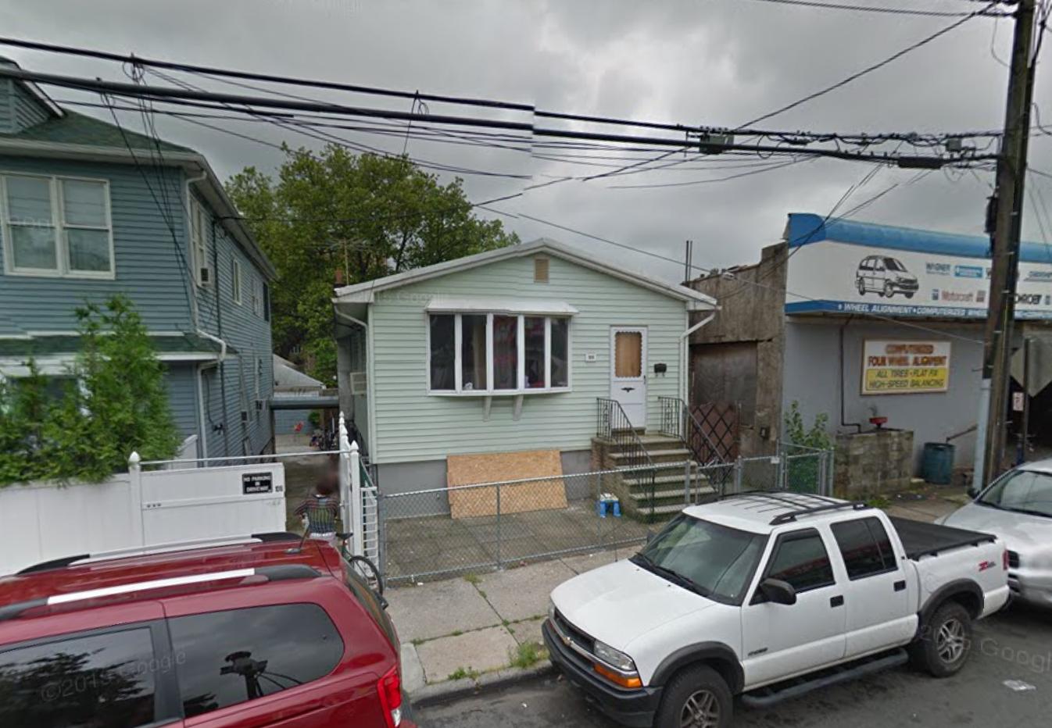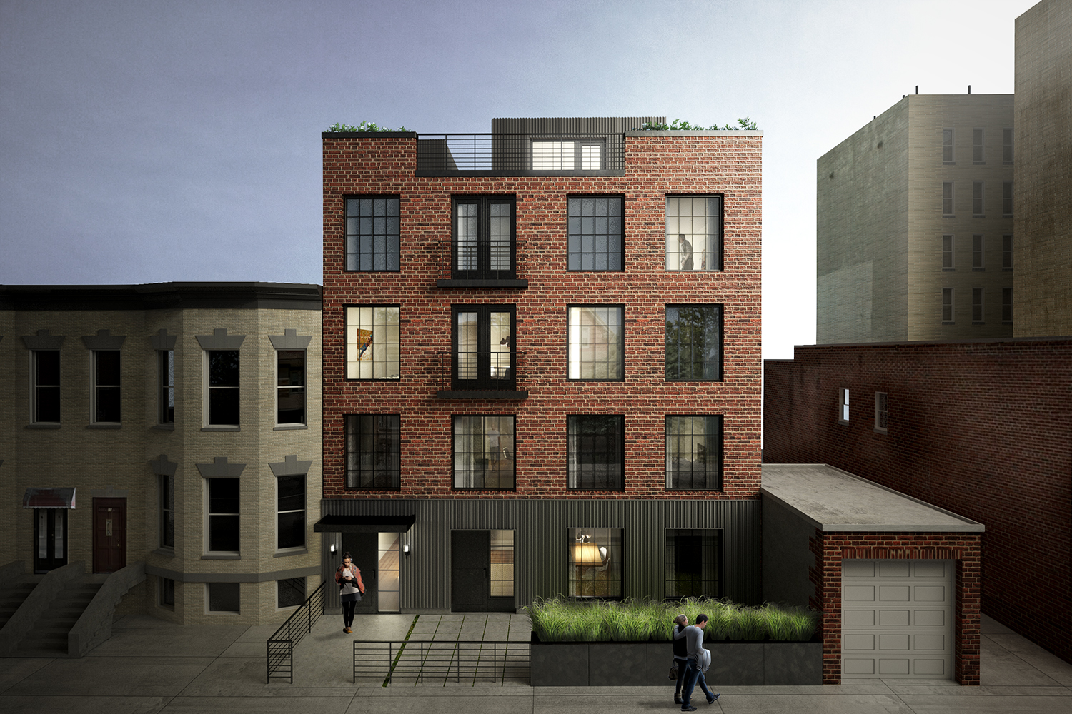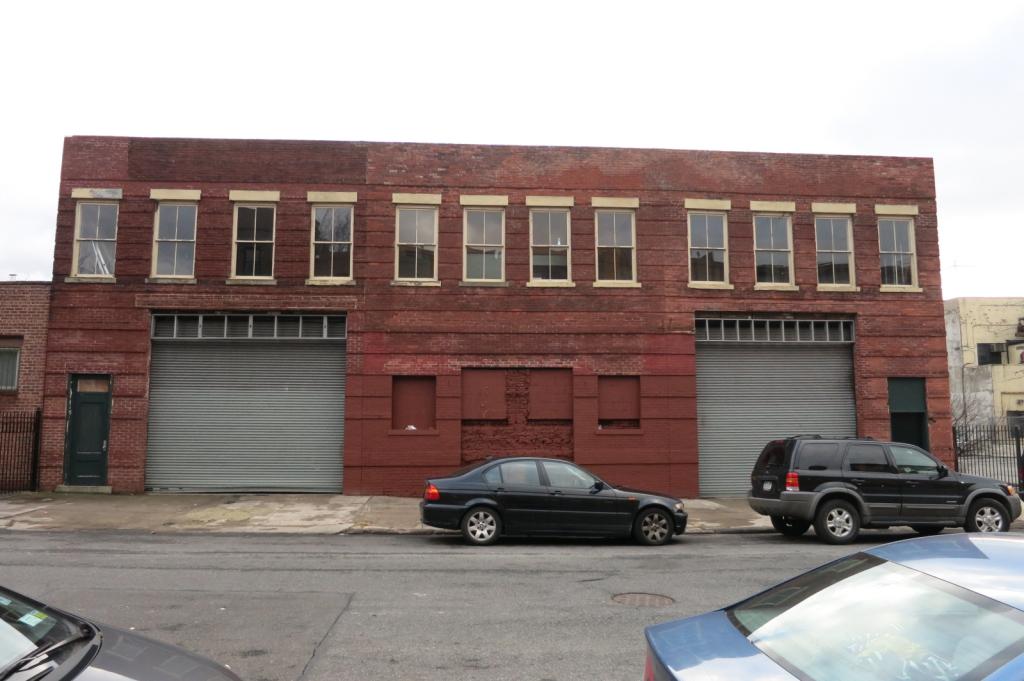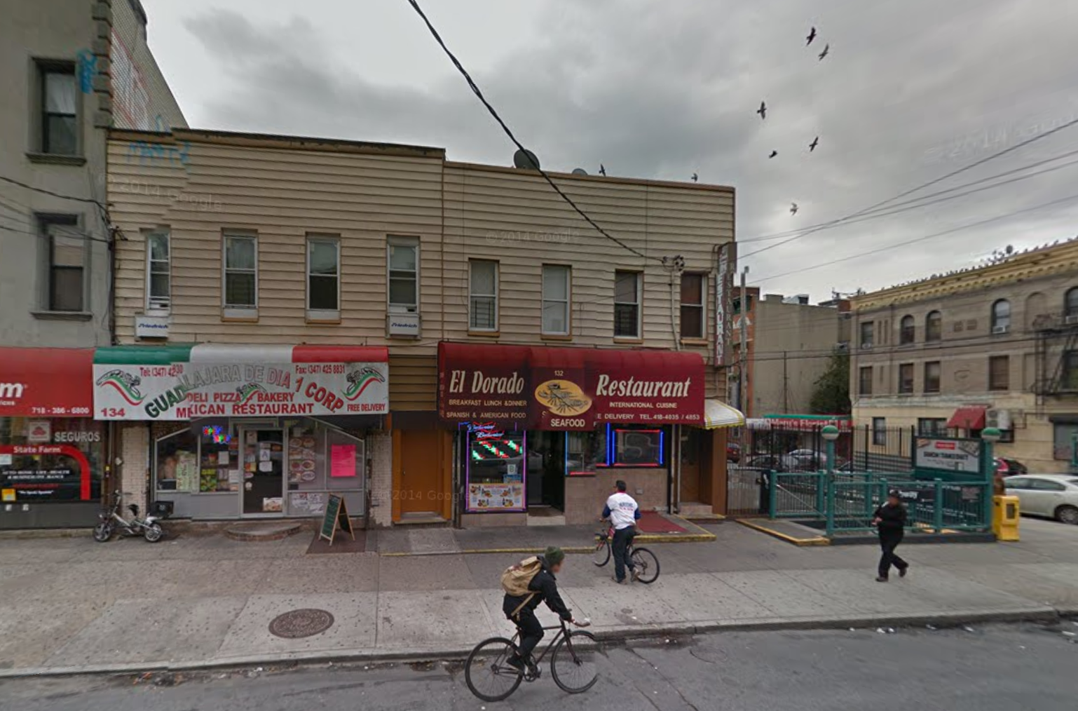Four- And Three-Story Buildings Planned At 1776 Broadway And 482 Marion Street, Ocean Hill
An anonymous Brooklyn-based LLC has been filing applications since January of 2014 for a four-story, three-unit mixed-use building at 1776 Broadway, and a three-story, two-unit residential building at 483 Marion Street, in Ocean Hill, located directly below the Chauncey Street stop on the J/Z trains. The new buildings will measure 6,201 and 3,205 square feet each, respectively, and the larger building will feature 1,240 square feet of retail space on the ground floor. Across both buildings, there will be 6,124 square feet of residential space, which means the apartments should average a spacious 1,225 square feet apiece. The units could be new-construction family-sized condominiums, which would be unprecedented in this part of Brooklyn for this building cycle. Douglas Pulaski’s Brooklyn-based Bricolage Designs is the architect of record. The 20-foot-wide, 3,342-square-foot lot is currently vacant.

