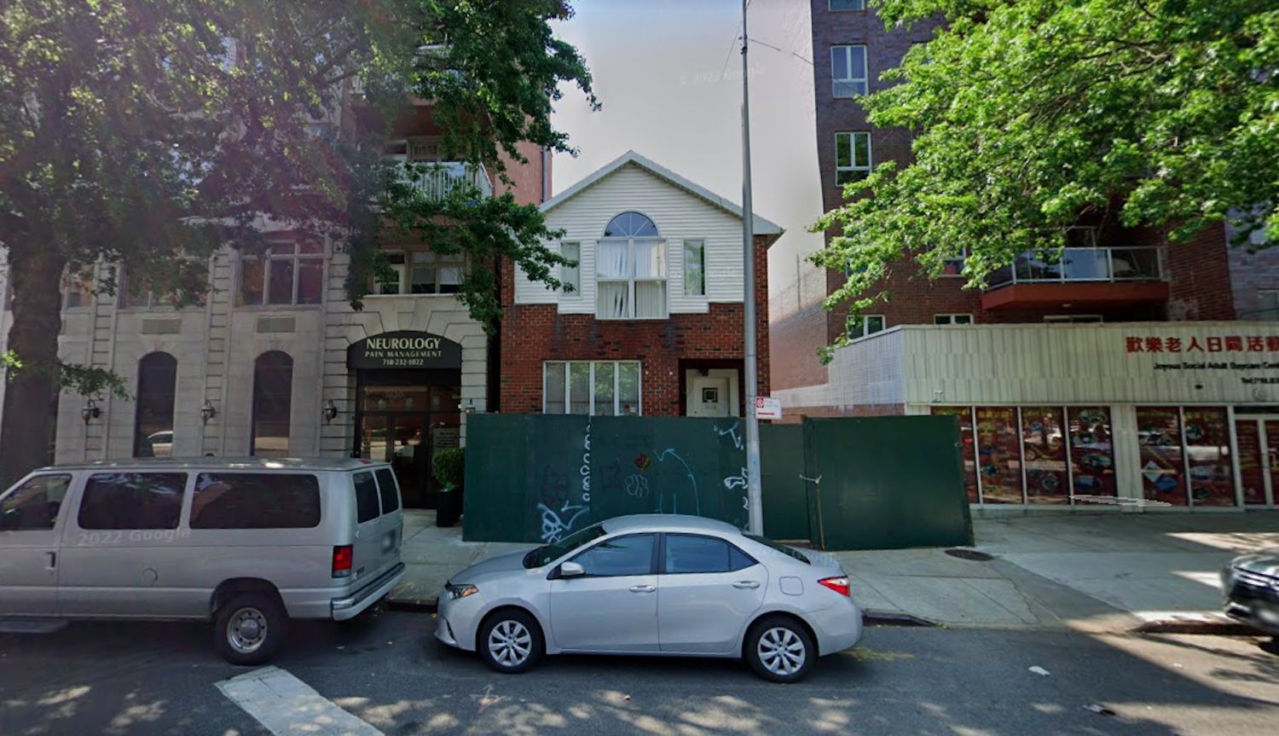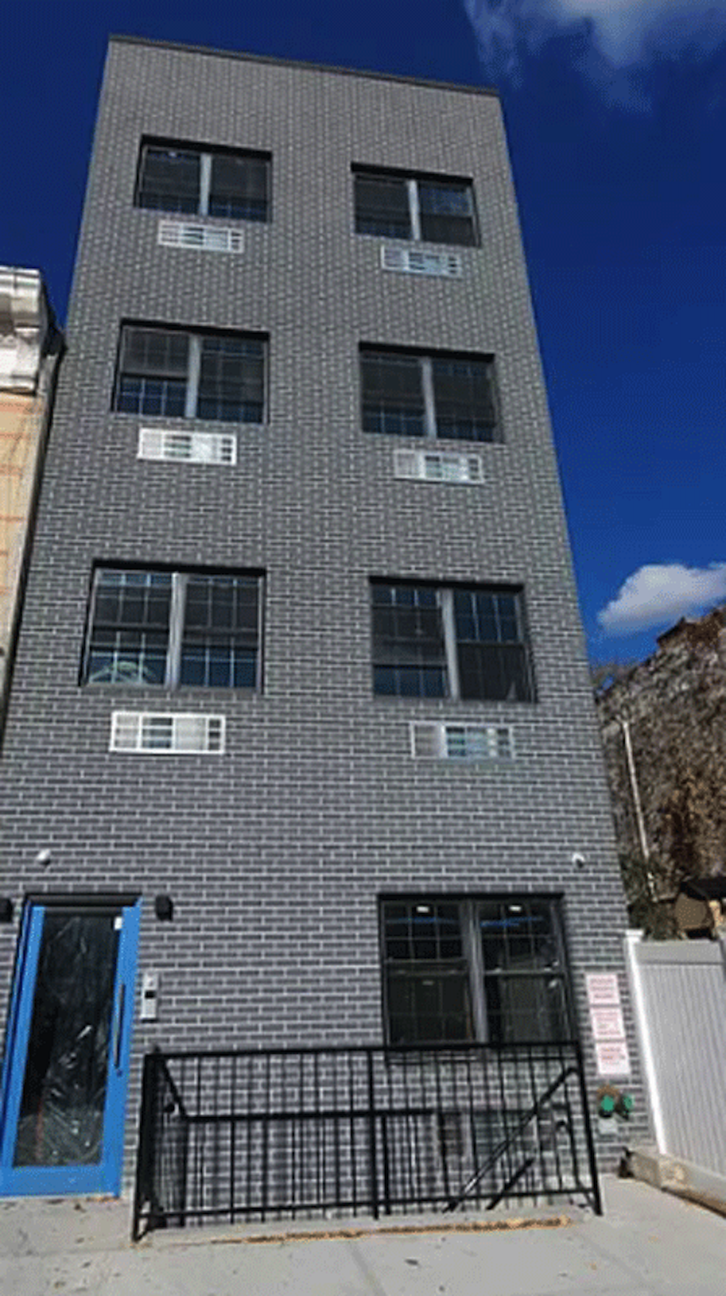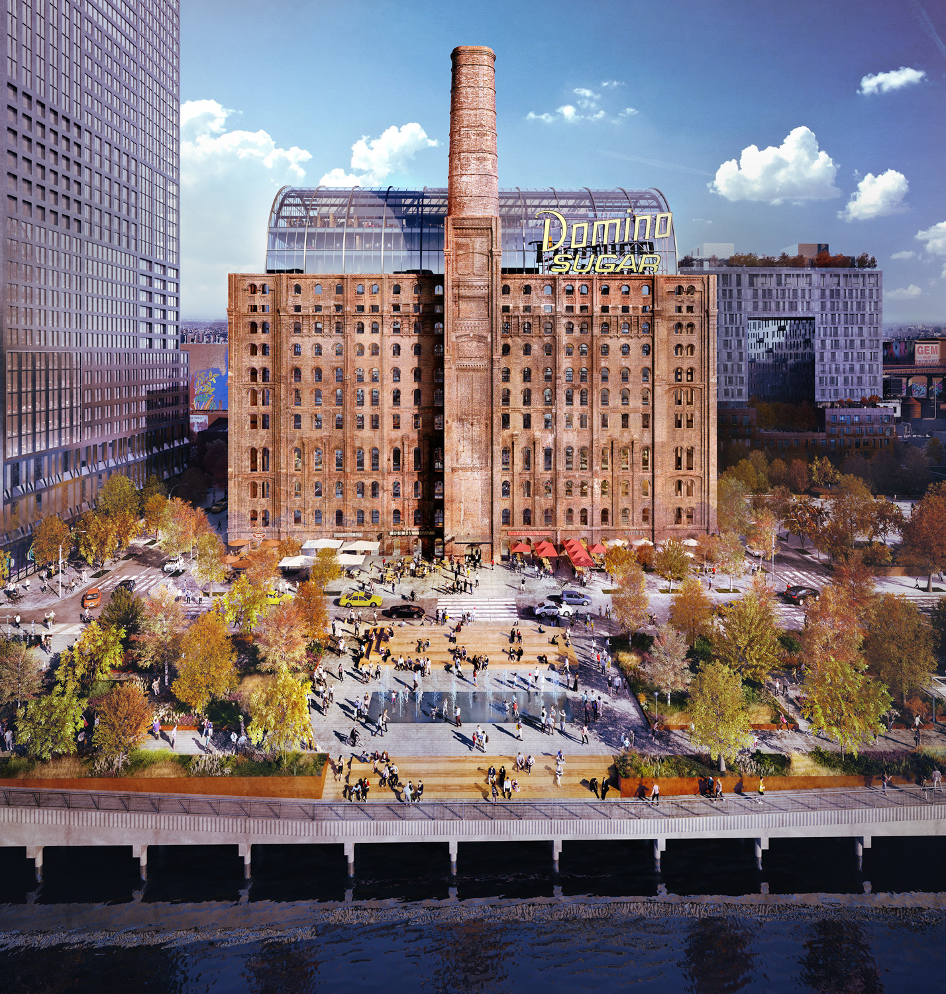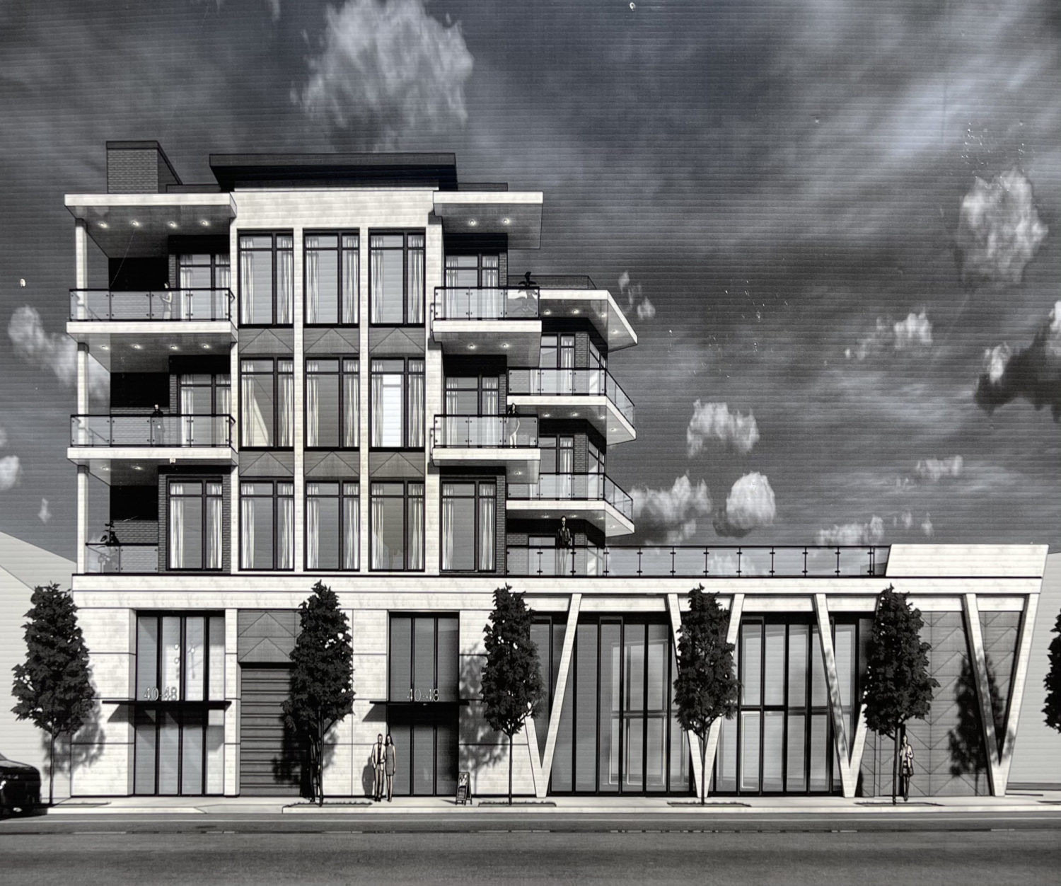Permits Filed for 7616 Bay Parkway in Bensonhurst, Brooklyn
Permits have been filed to expand a two-story structure into a six-story mixed-use building at 7616 Bay Parkway in Bensonhurst, Brooklyn. Located between 76th Street and 77th Street, the interior lot is within walking distance of the Kings Highway subway station, serviced by the N train. Hanjun Bai of H&Z Building Corp. is listed as the owner behind the applications.





