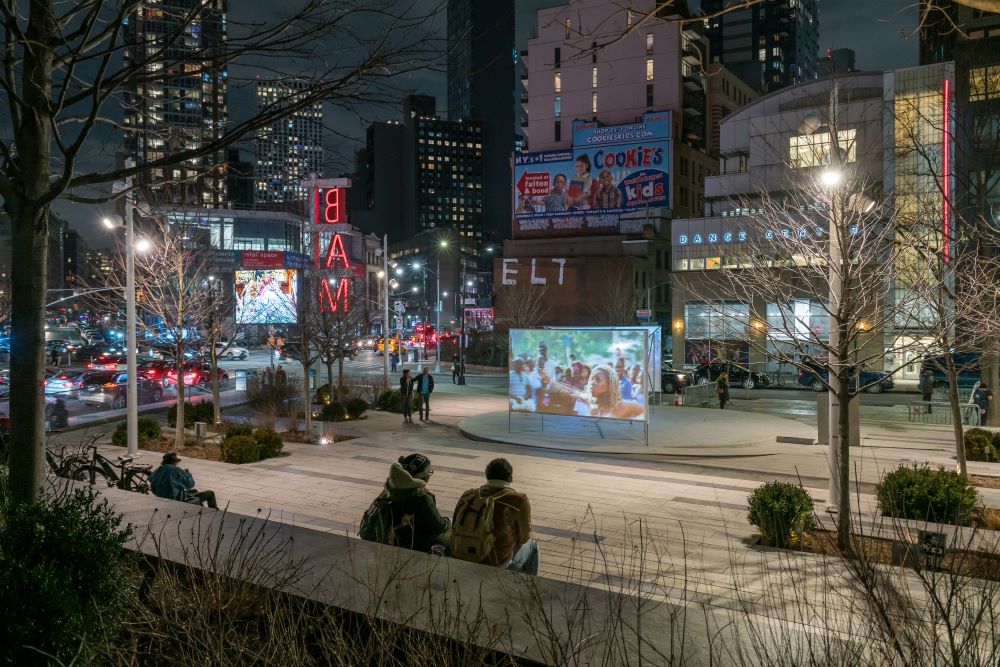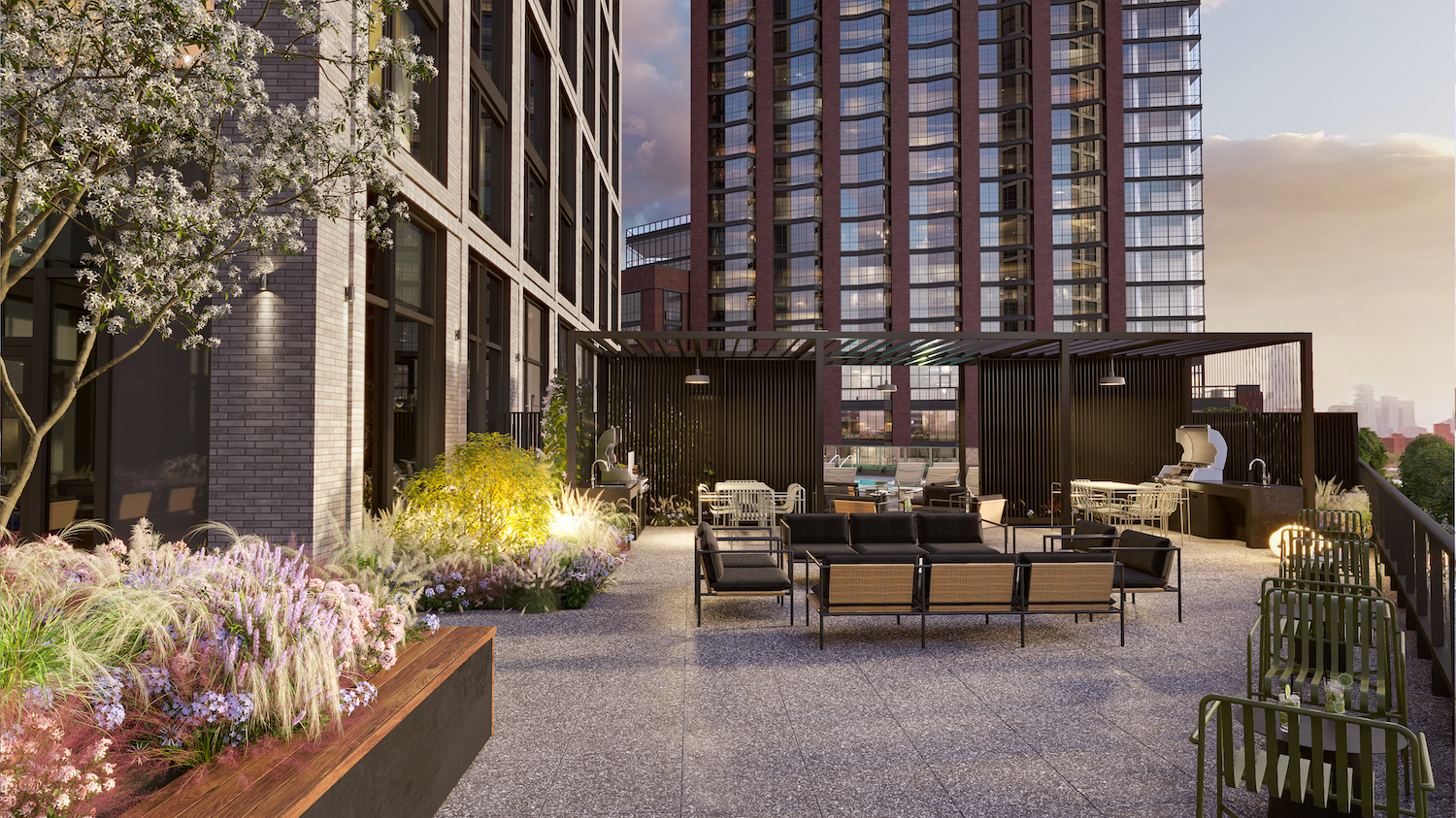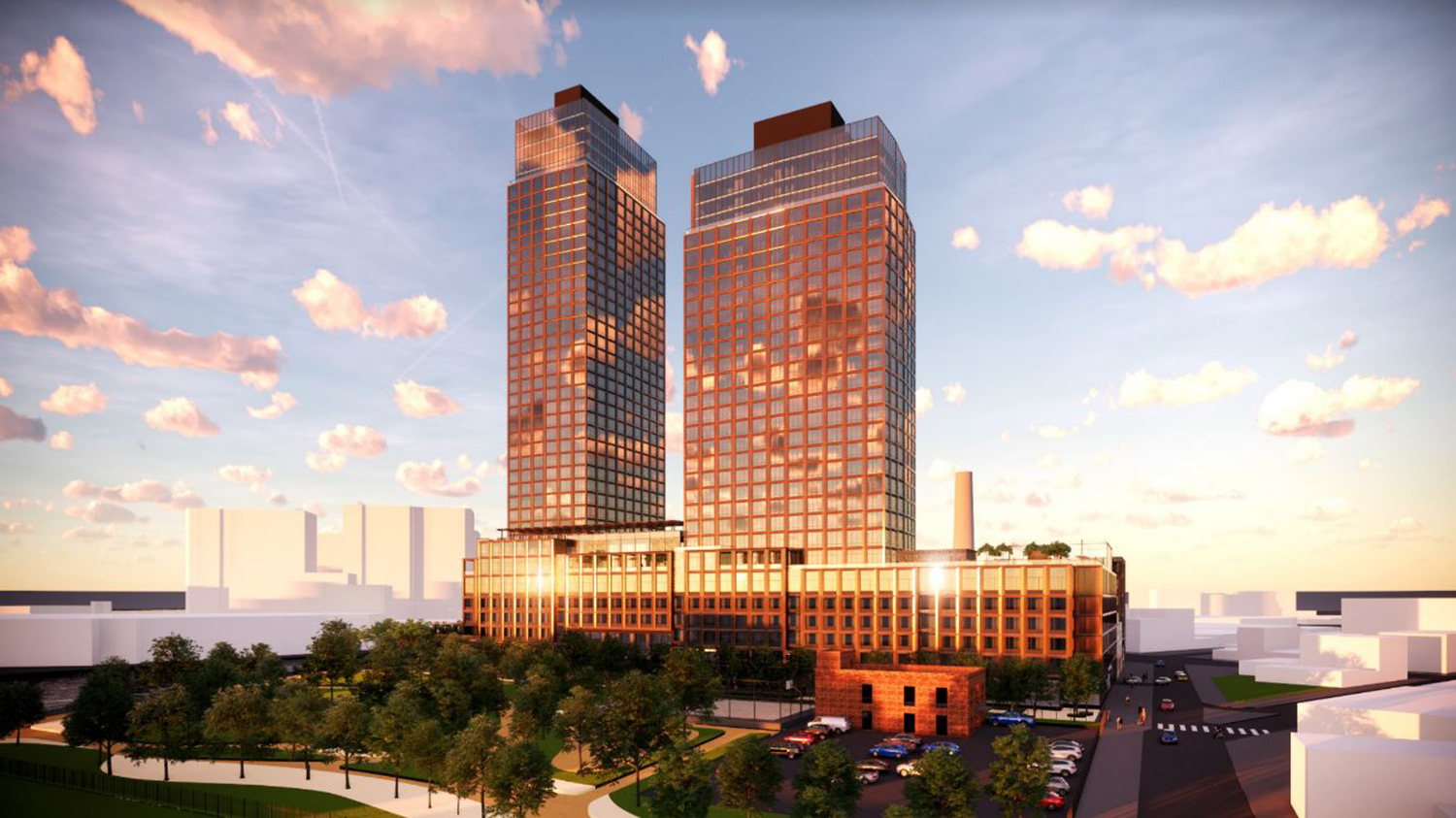Downtown Brooklyn Partnership Reveals Free Public Theatre at 300 Ashland’s Outdoor Plaza
In celebration of Black History Month, the public plaza fronting 300 Ashland Place in Downtown Brooklyn will feature a temporary outdoor theatre with programming from local artists and creators. Presented in collaboration by the Downtown Brooklyn Partnership, Van Alen institute, Soft-Firm, and Two Trees Management, “Drive Thru” launched February 17 and will culminate in a live finale performance on April 13.





