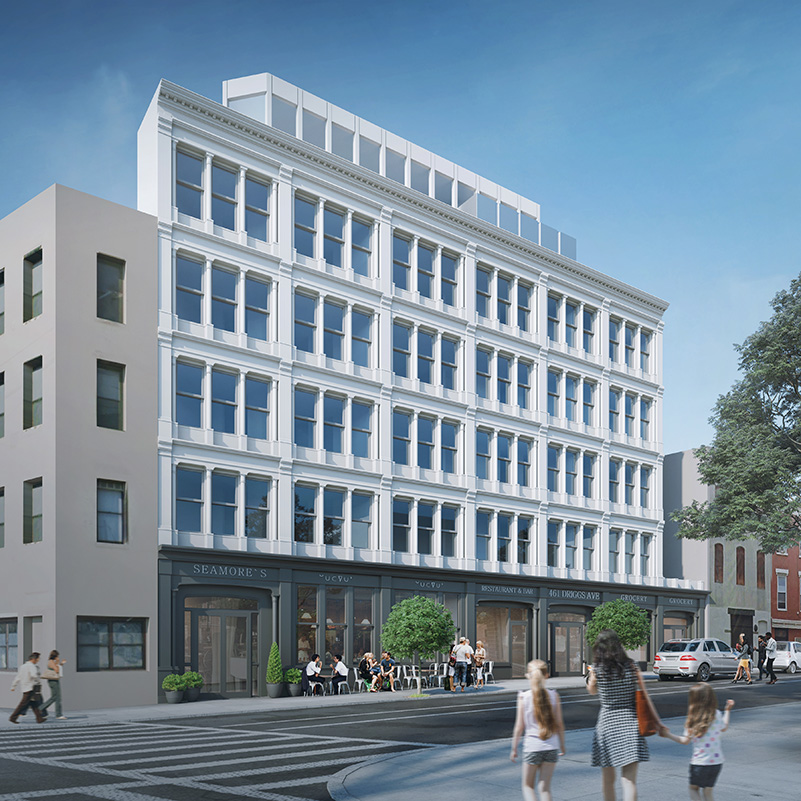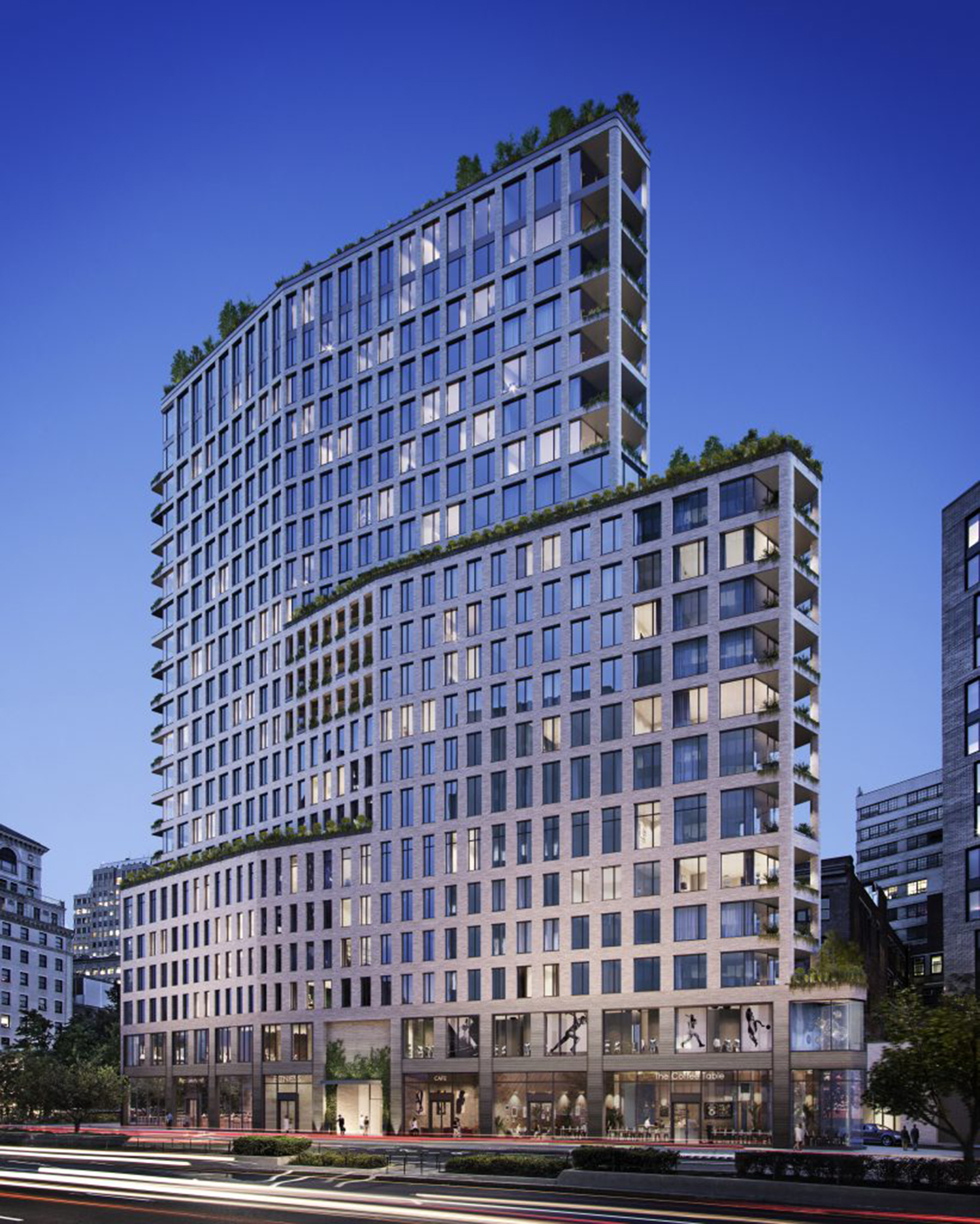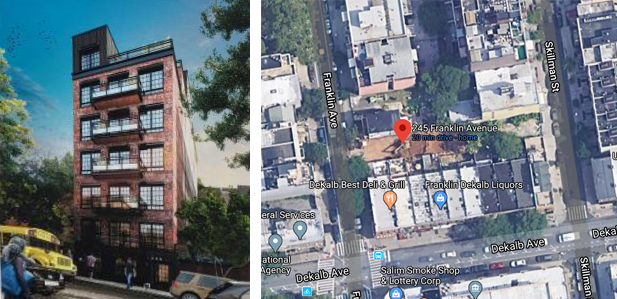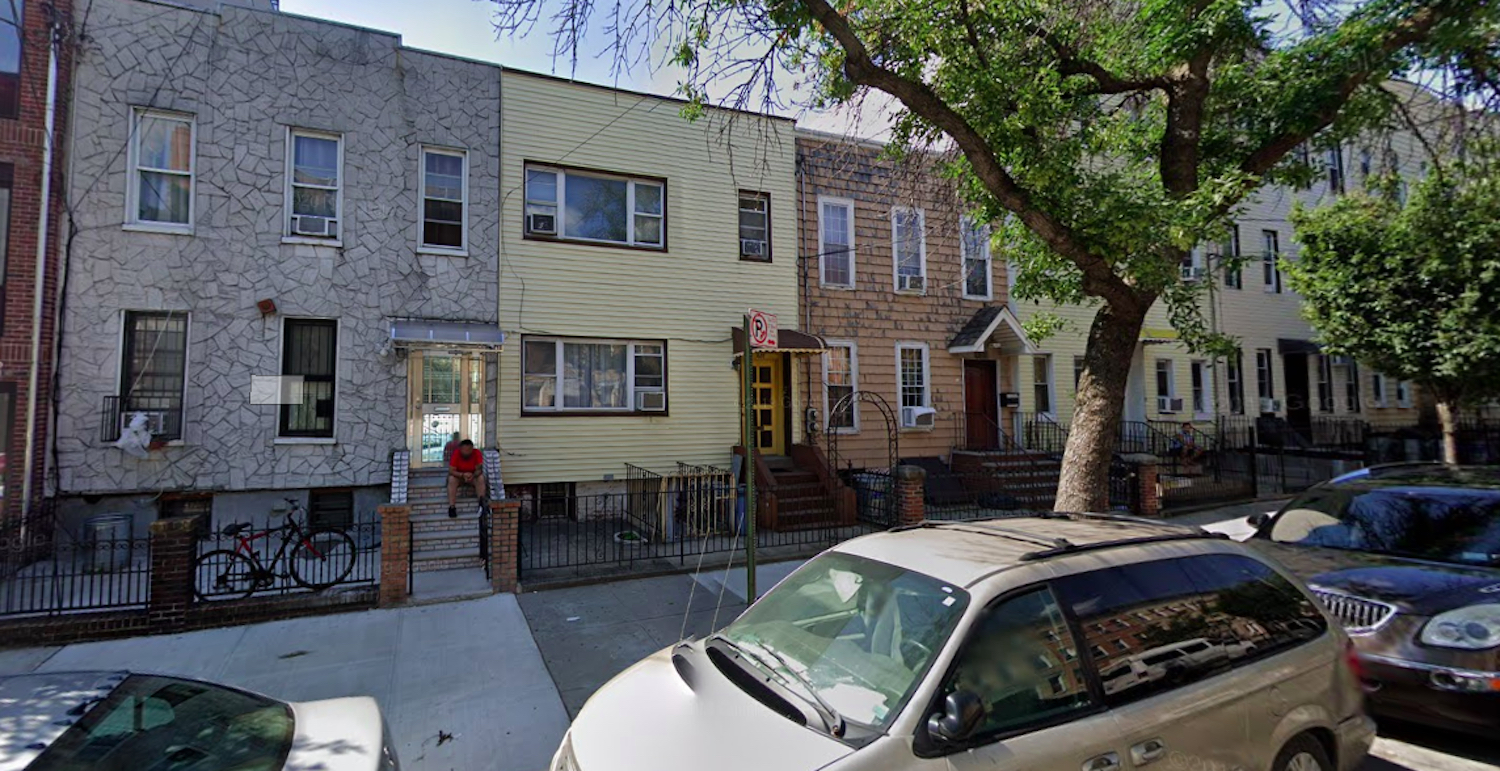Bogue Trondowski Architect Reveals Renderings of 661 Driggs Avenue In Williamsburg, Brooklyn
Bogue Trondowski Architect has revealed new renderings of an upcoming development at 661 Driggs Avenue in Williamsburg, Brooklyn. Developed by Investmates, the six-story, 15,910-square-foot building will bring a mix of residential and retail area to one of the busiest streets in the neighborhood.





