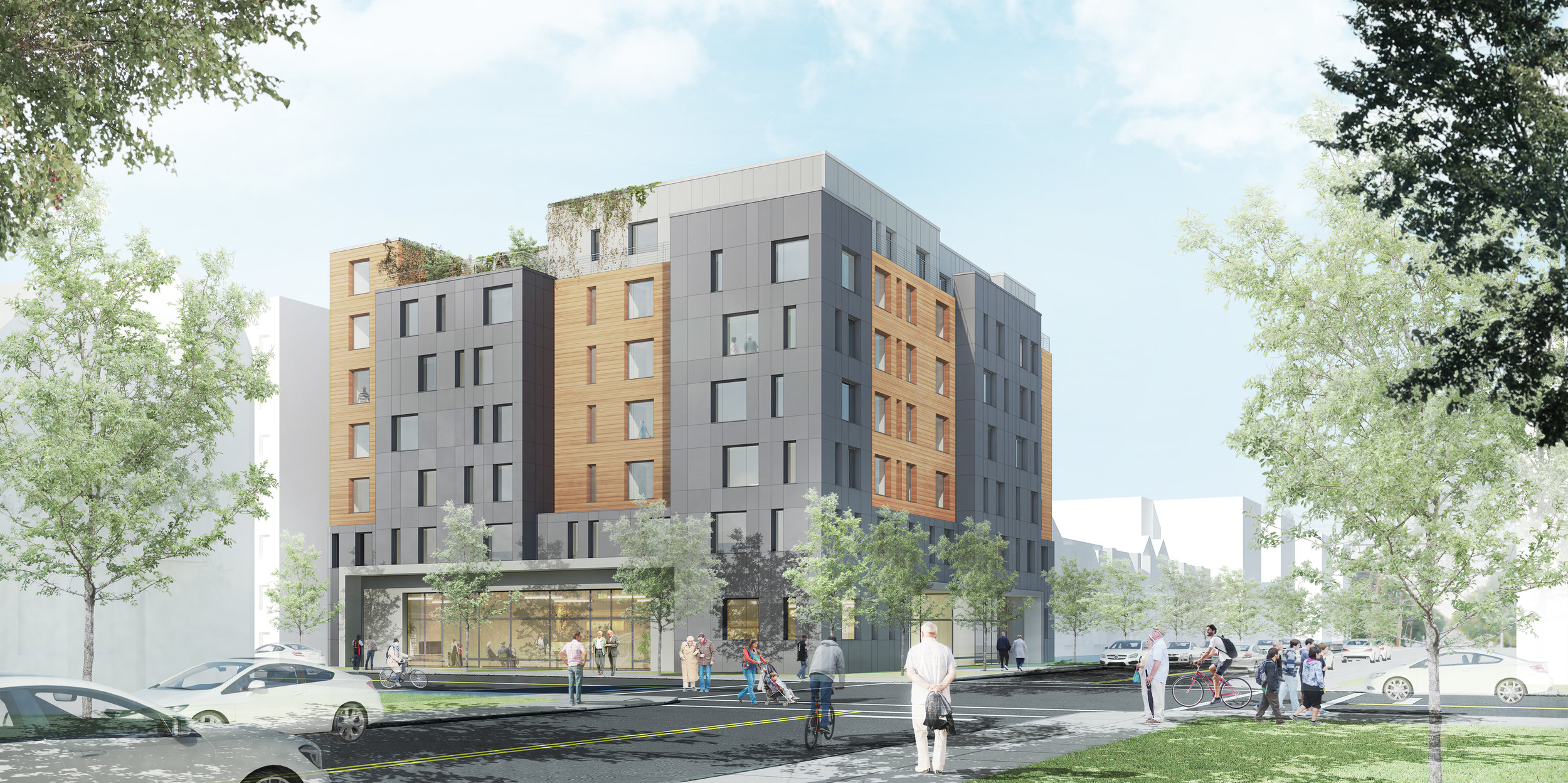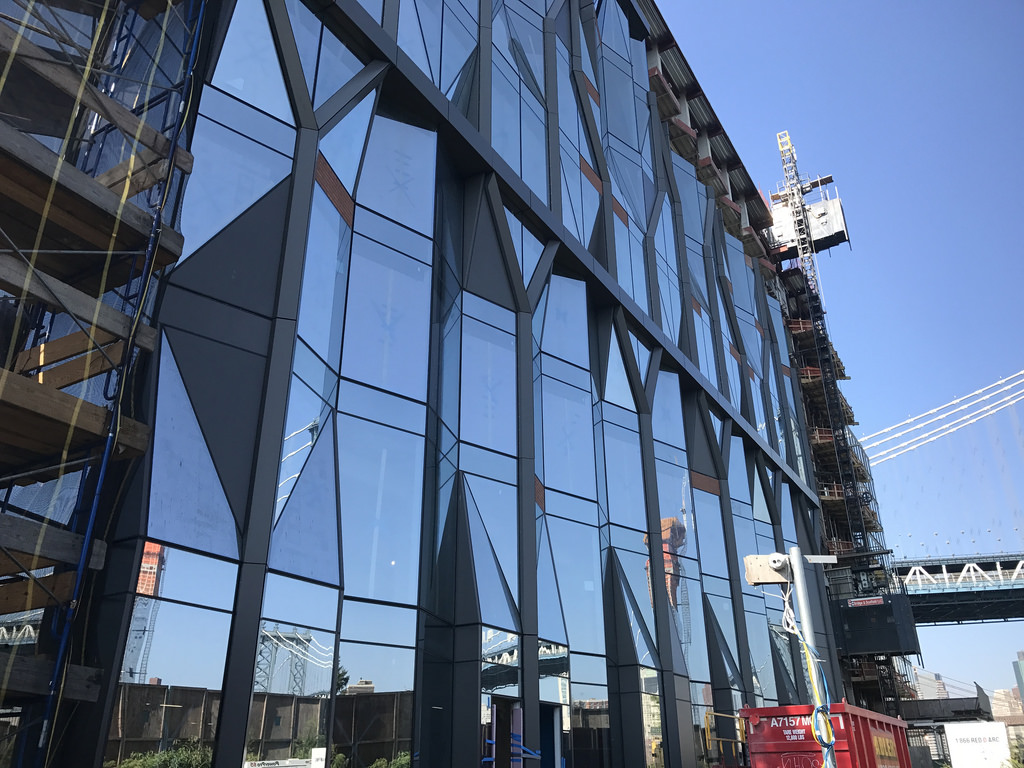Permits Filed for 300 Chauncey Street, Bed-Stuy, Brooklyn
Applications have been filed with the DOB for a vacant lot at 300 Chauncey Street, in Brooklyn’s Bedford-Stuyvesant neighborhood. The new building will measure 4,783 square feet, rising four floors, with seven units in all. At an average size of 683 square feet, that means rentals are very likely. Kenneth Church Jr. of Delacour, Ferrara, and Church Architects is designing the project, while Cyrous Akhavan of “Medical and Scientific Equipment” is listed as the developer. The site is about three blocks north of the C Train’s Ralph Avenue Stop, and about twice as far to the southwest of the J, M, and Z Train’s Halsey Street Station.





