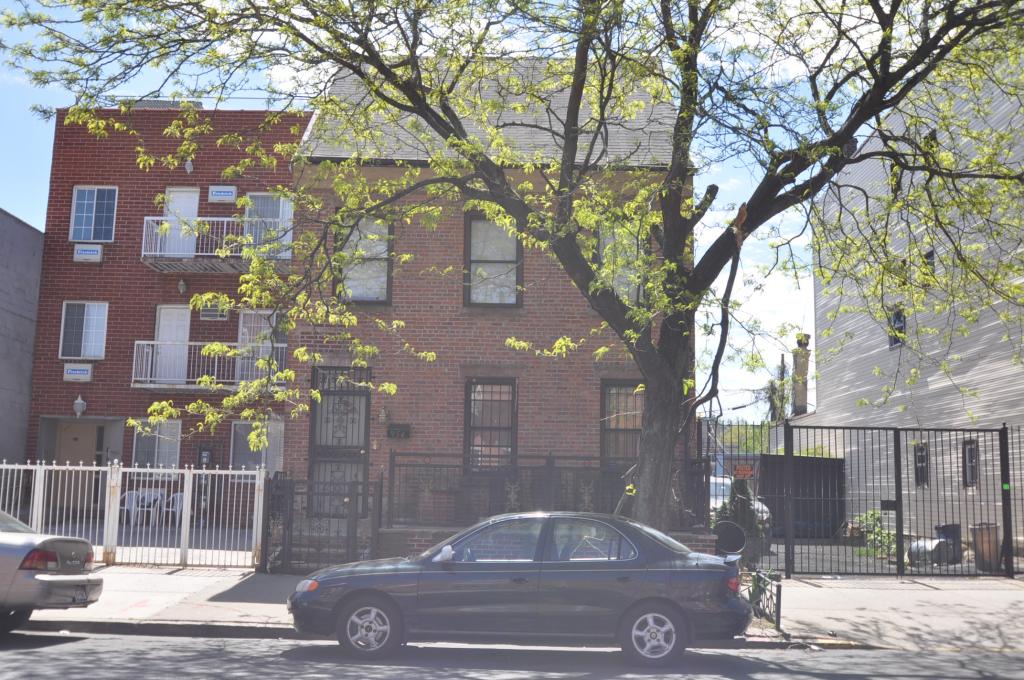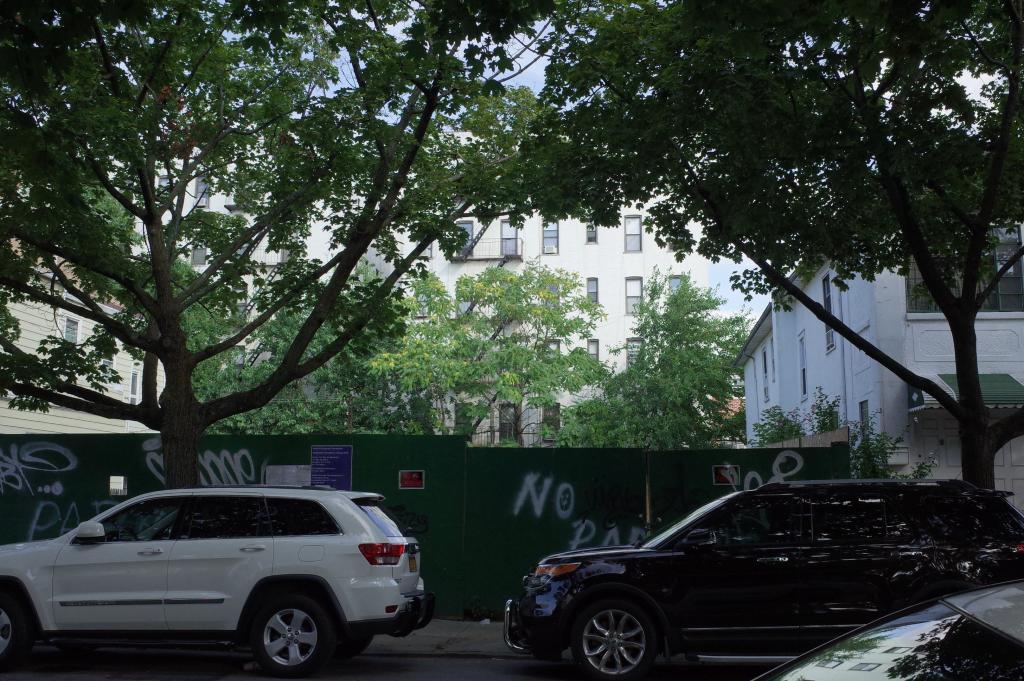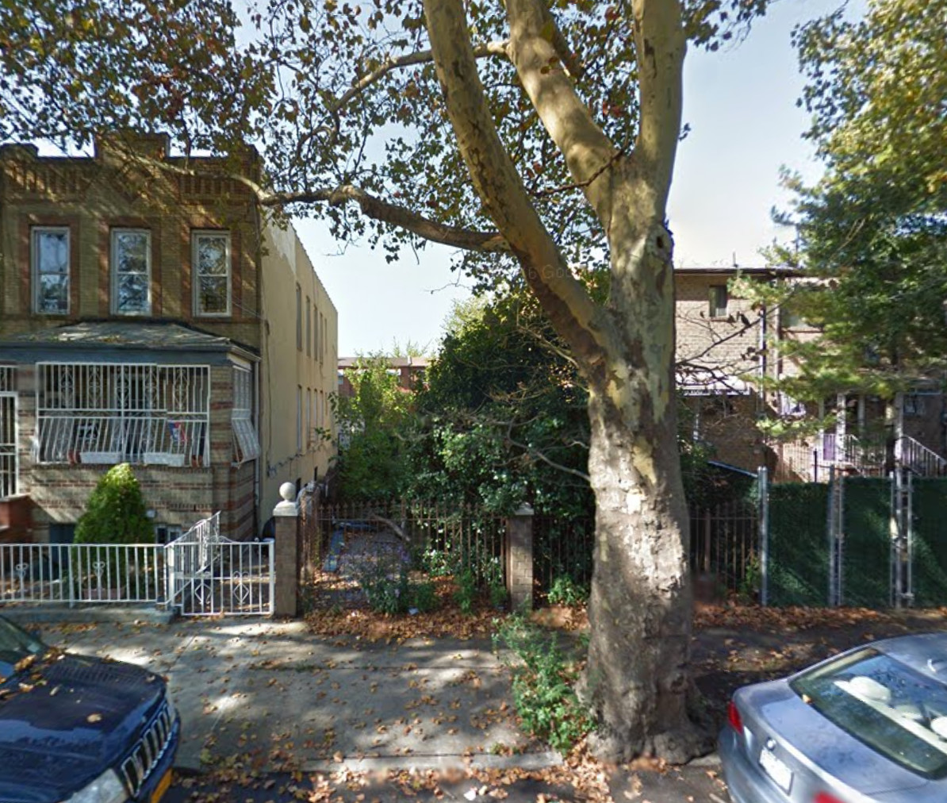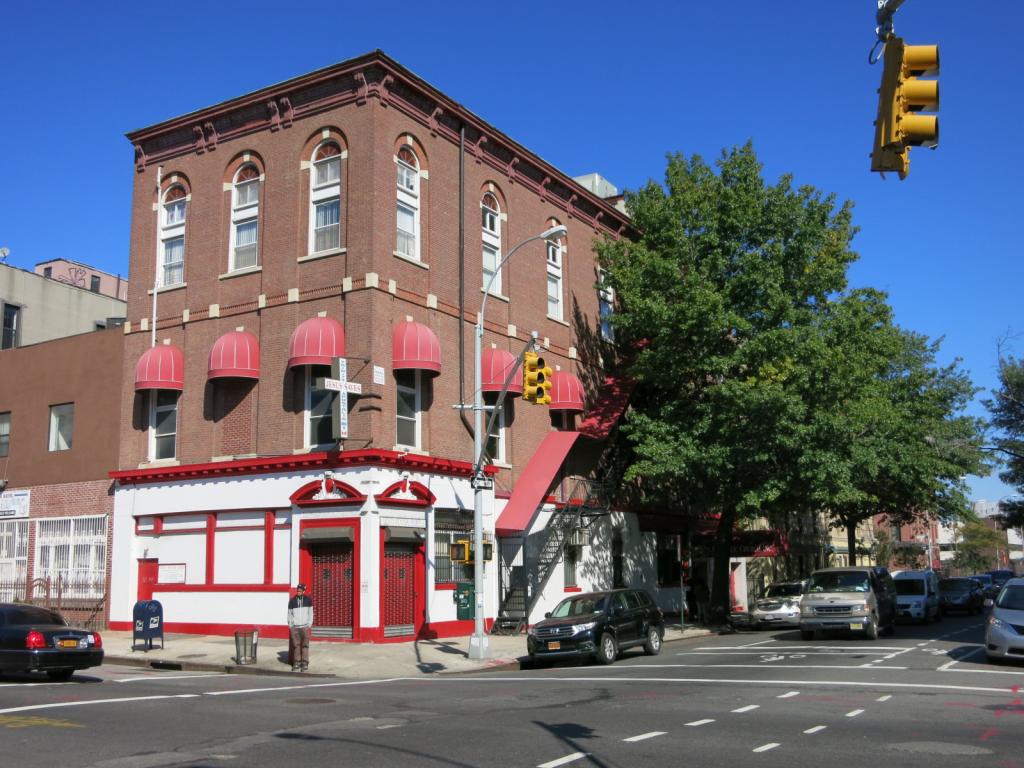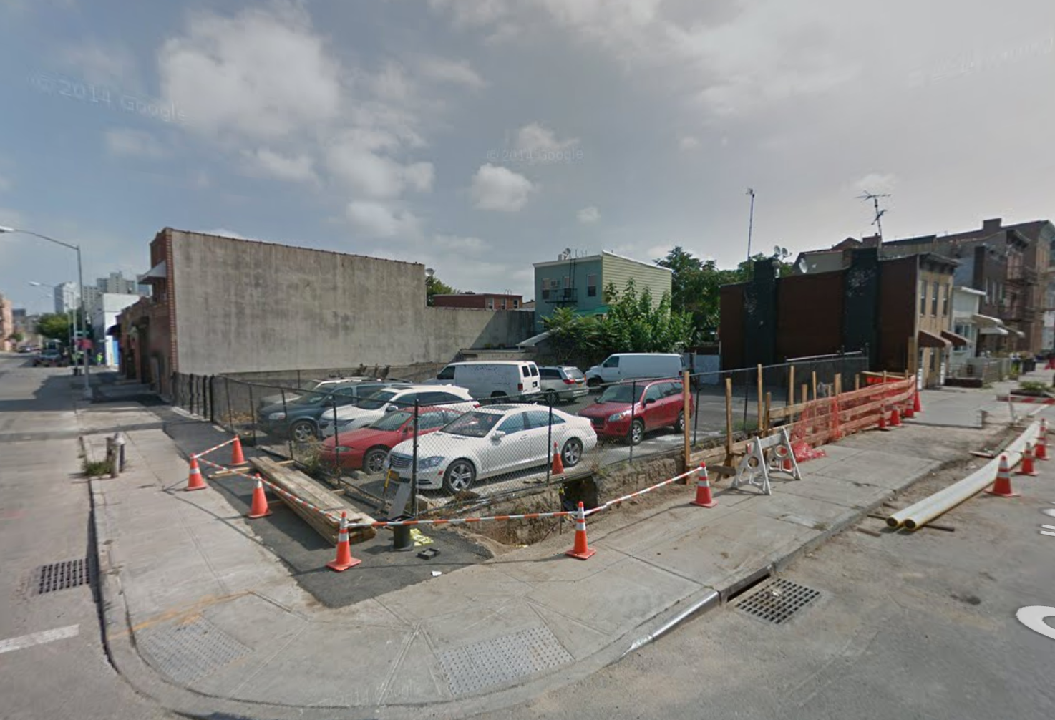Two Four-Story, Six-Unit Residential Buildings Planned At 954 Herkimer Street, Bedford-Stuyvesant
Briarwood-based HIIC Builders has filed applications for two four-story, six-unit residential buildings at 948-954 Herkimer Street, in eastern Bedford-Stuyvesant. The buildings will measure 6,128 square feet each and their residential units should average 714 square feet apiece, indicative of rental apartments. Gerald J. Caliendo’s Briarwood-based architecture firm is the architect of record. The 44-foot-wide, 4,400-square-foot site is currently occupied by a small two-story townhouse. Demolition permits were filed in September. The Ralph Avenue stop on the C train is two blocks away.

