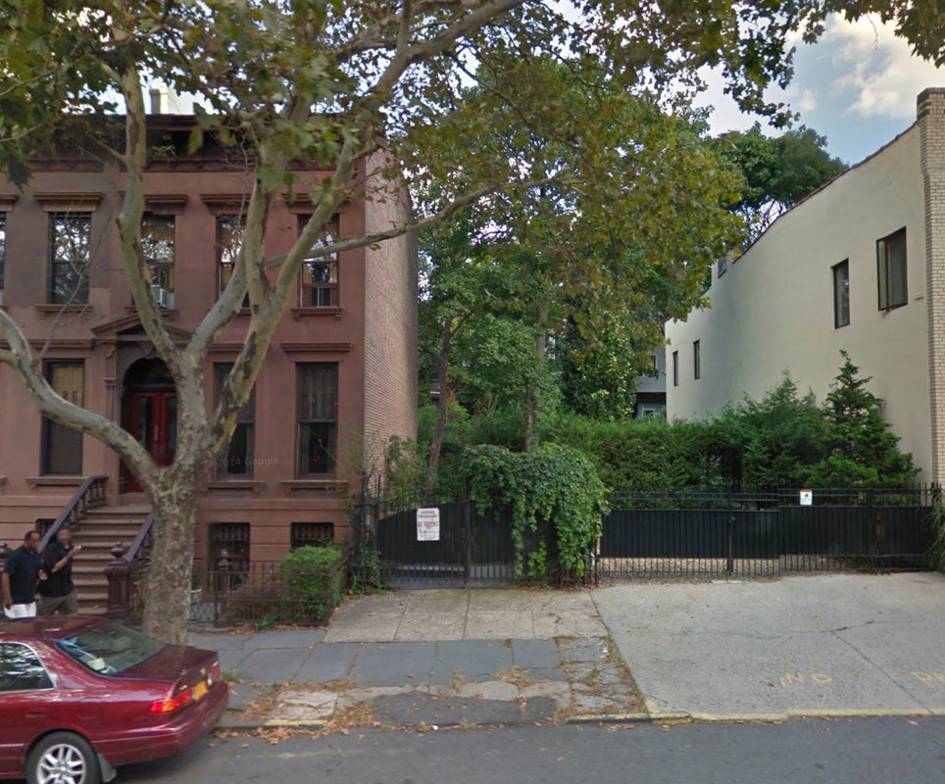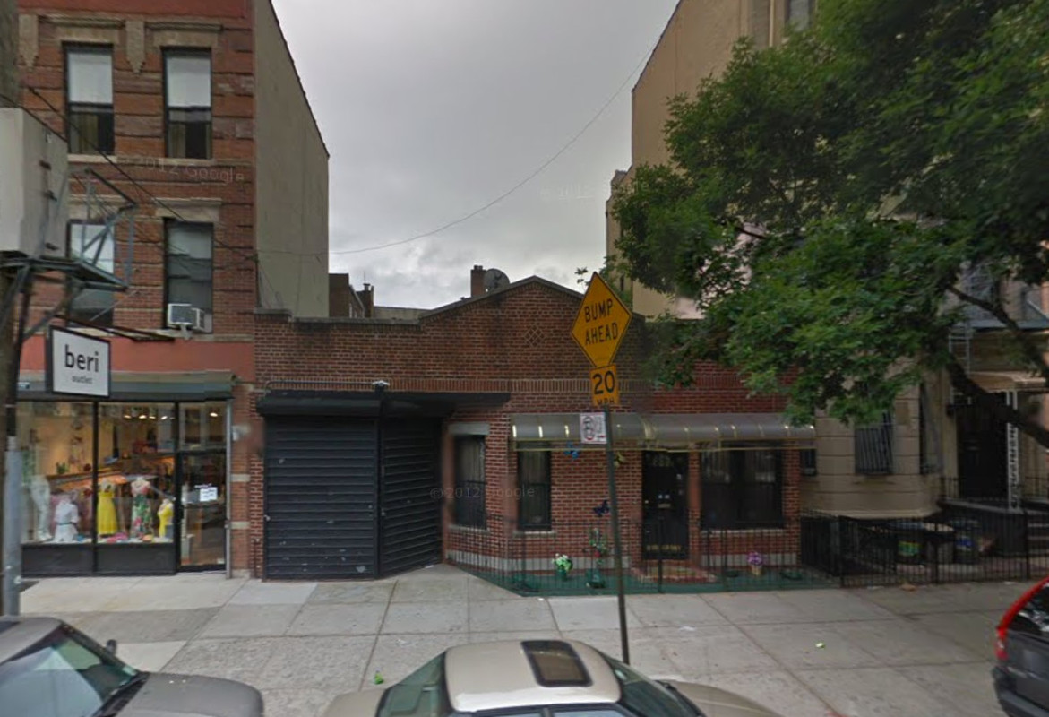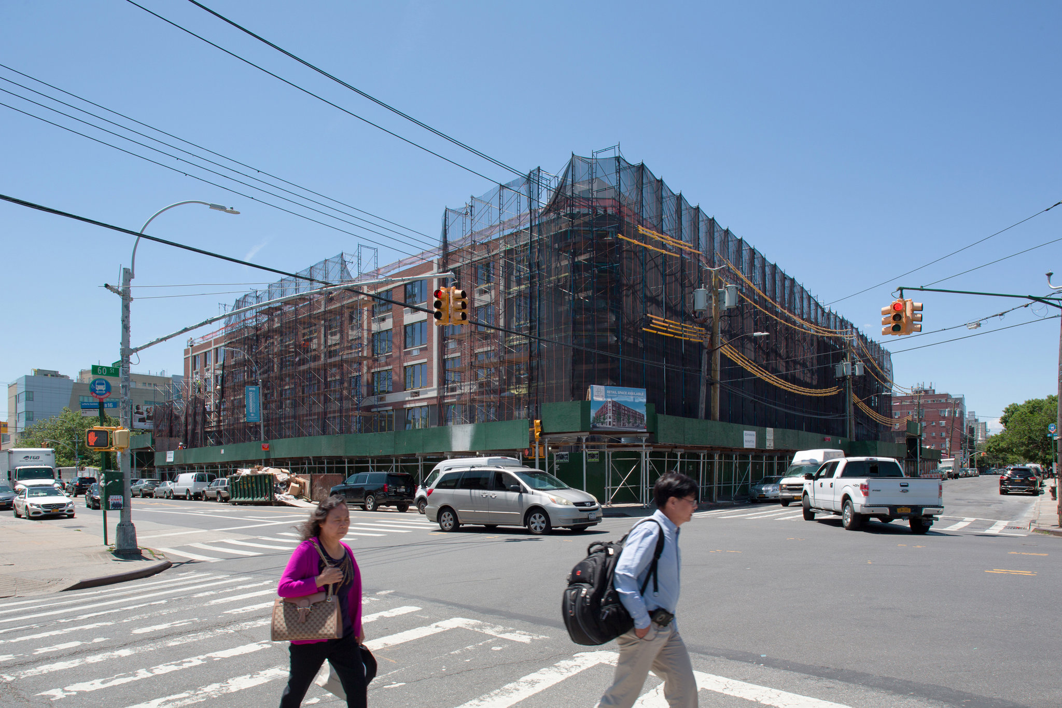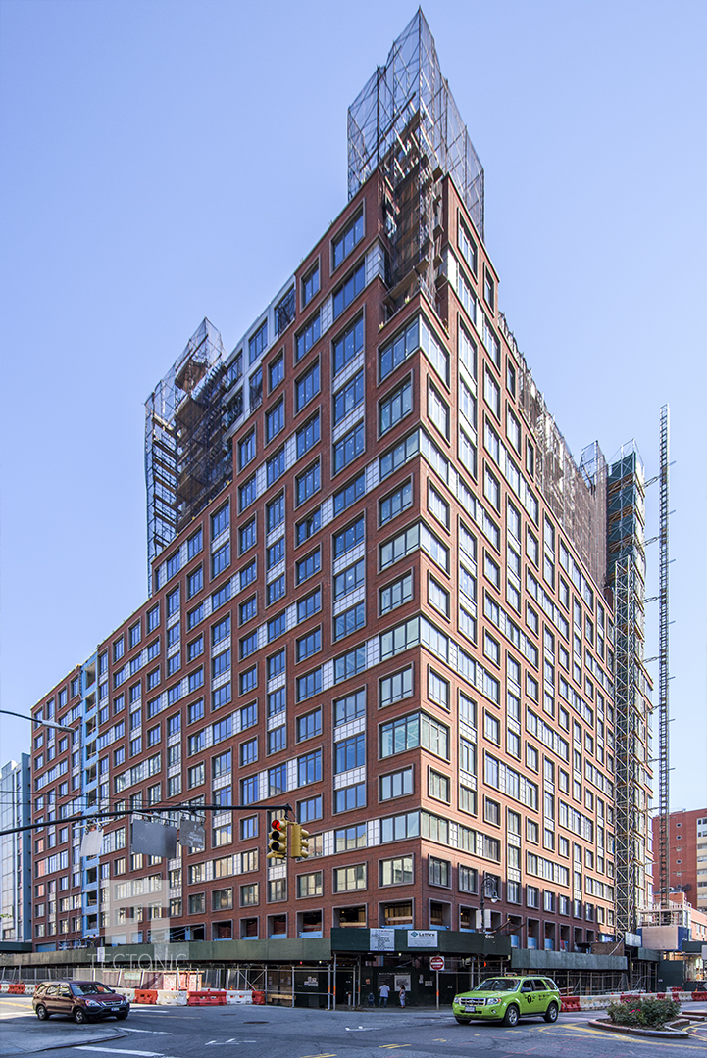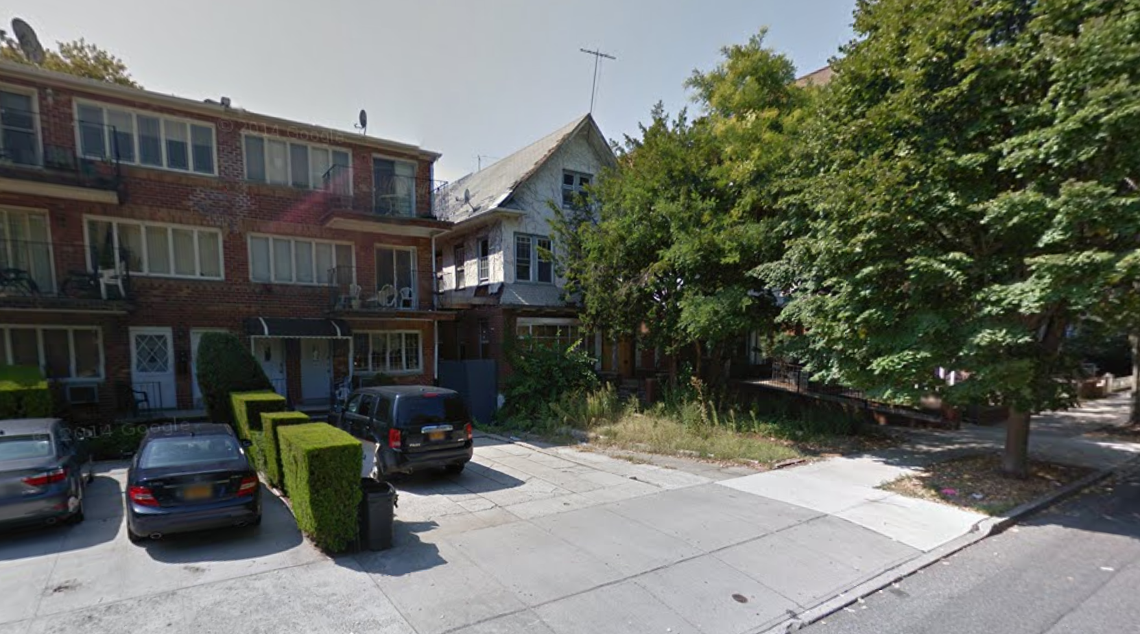Four-Story, Single-Family Townhouse Proposed at 311 Vanderbilt Avenue, Clinton Hill
Adrian Devenyi, doing business as an anonymous Long Island-based LLC, has filed applications for a four-story, single-family townhouse at 311 Vanderbilt Avenue, in Clinton Hill. The structure will measure 8,975 square feet, of which 5,618 square feet will be utilized as livable residential space. The townhouse will include a fitness center, a laundry room, and storage space in the cellar, followed by a single-car garage on the ground floor. Residential space will fill the rest of the ground floor and the second through fourth floors. The structure will be topped by a roof terrace and solar panel equipment. Brooklyn-based Ramona Albert Architecture is the architect of record. The 15-foot-wide, 2,730-square-foot block-thru lot is vacant on the Vanderbilt Avenue side, but occupied by a three-story townhouse on the other side at 312 Clinton Avenue. The property sits within the Clinton Hill Historic District, which means the Landmarks Preservation Commission must approve the new building’s design.

