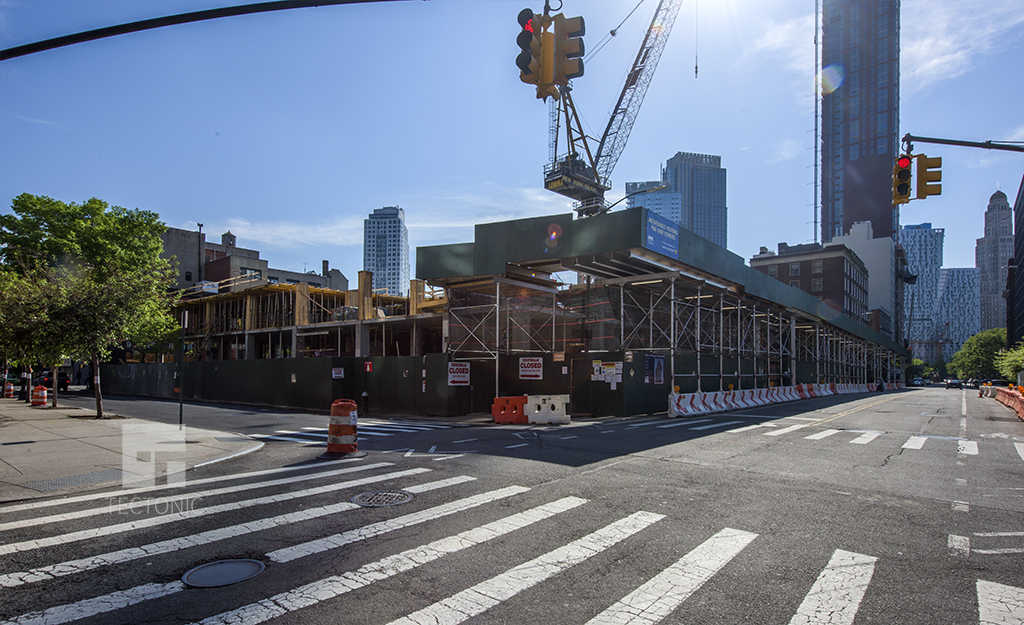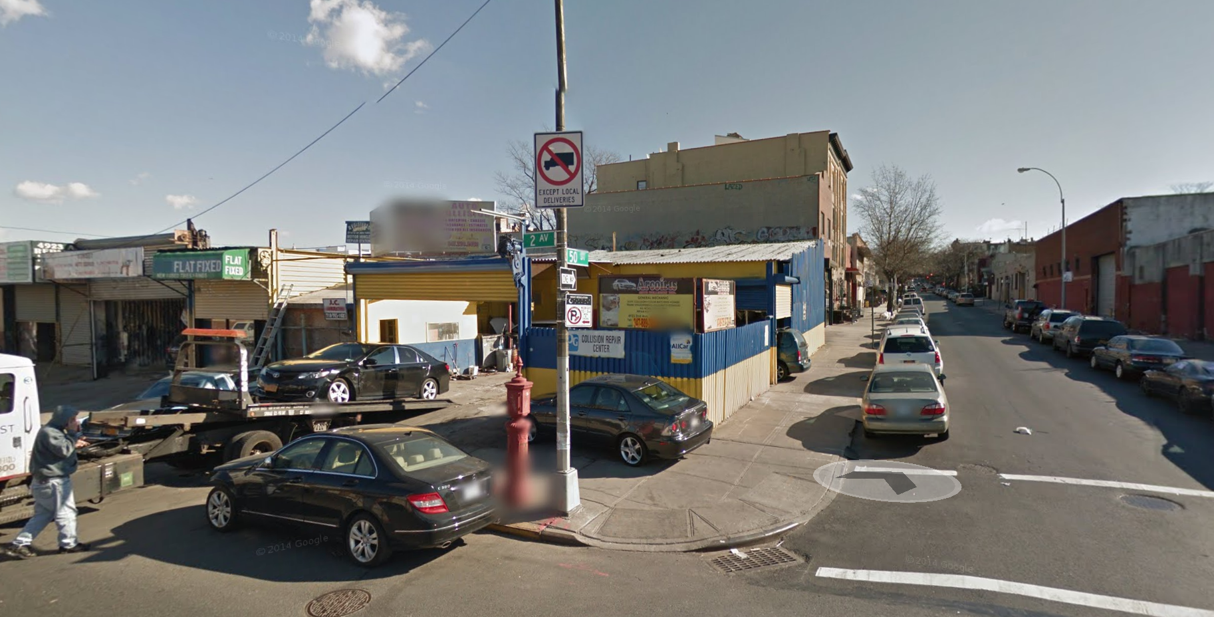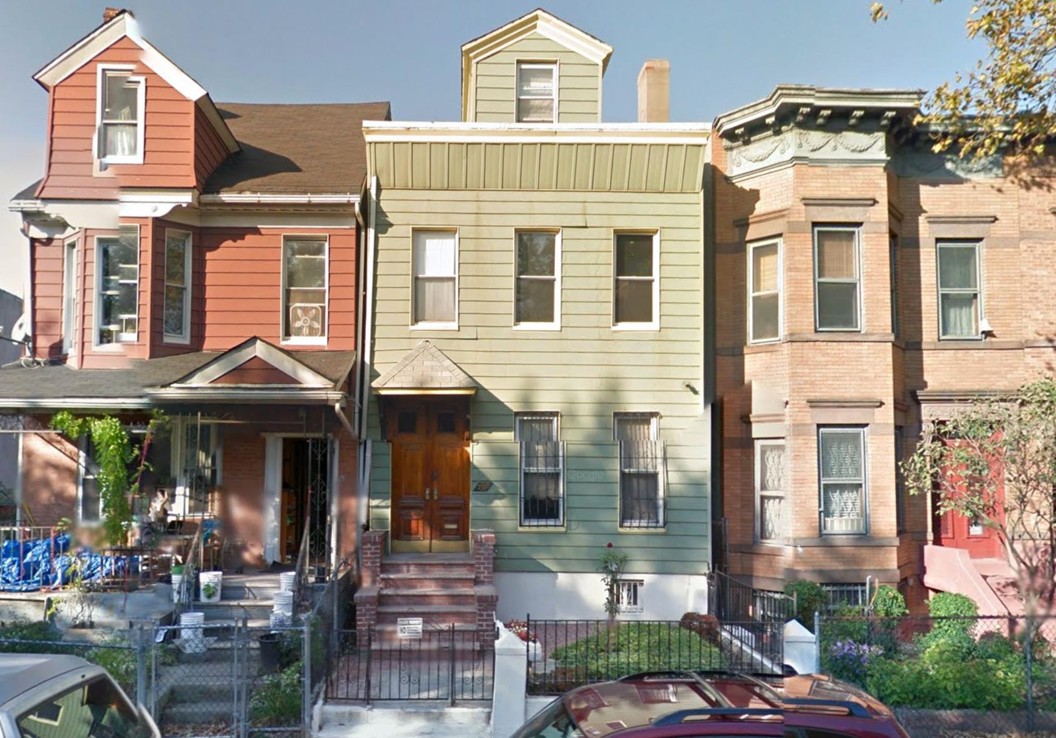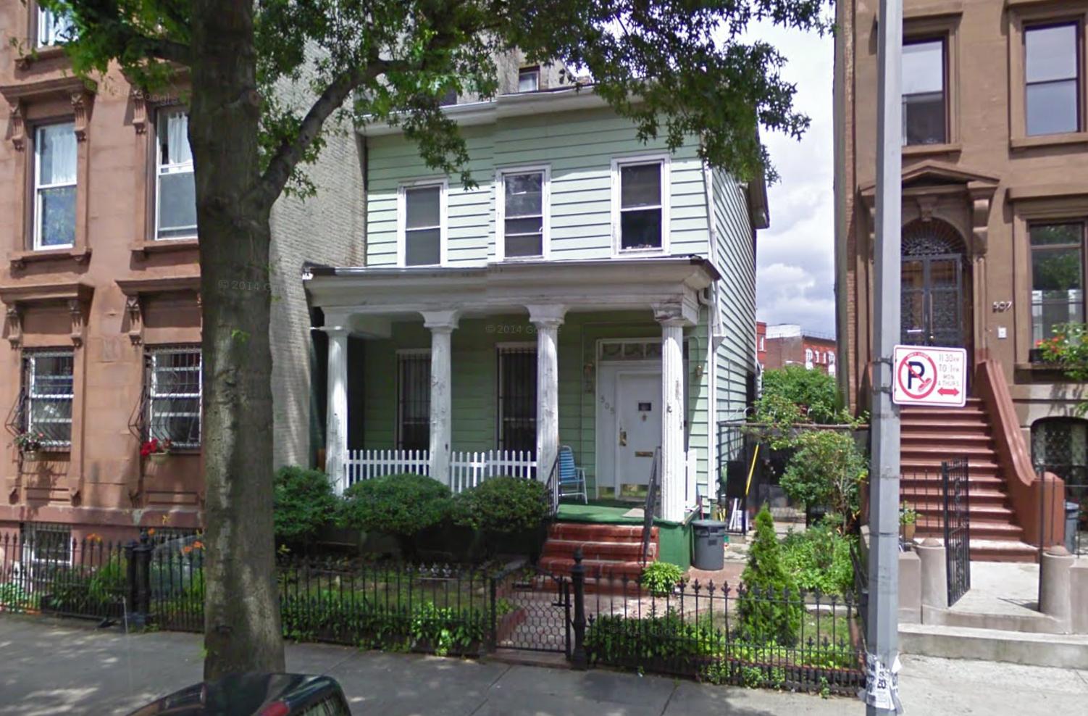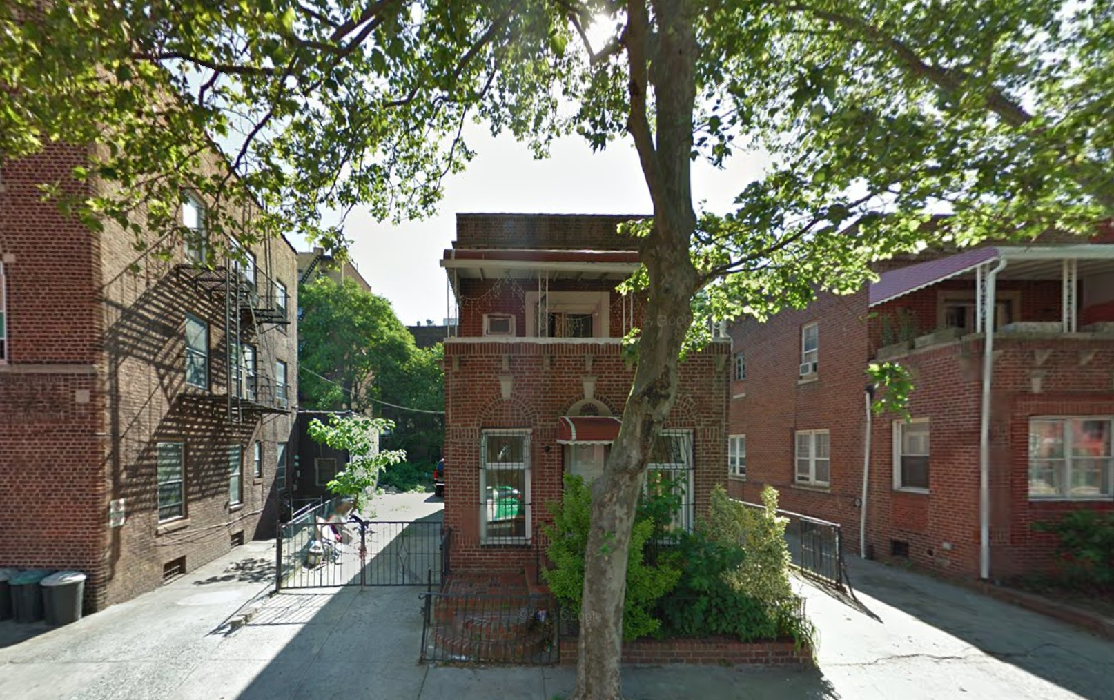25-Story, 714-Unit Mixed-Use Project Rises Above Street Level at 300 Livingston Street, Downtown Brooklyn
Back in April, new details were revealed of the 25-story, 714-unit mixed-use building under development at 300 Livingston Street, in Downtown Brooklyn. Now, the project has risen above street level, as seen in photos by Tectonic, which were taken a back in May. As previously reported, the building will eventually encompass 734,312 square feet. It will feature 55,000 square feet of retail on the ground and cellar levels, followed by residential space beginning on the second floor. The apartments should average 790 square feet apiece, indicative of rental apartments, and 143 of them (20 percent) will rent at below-market rates through the housing lottery. Amenities include a 128-car underground parking garage, laundry facilities, a yoga room, storage for 357 bikes, a pet grooming room, an outdoor terrace on the second floor (likely a courtyard), and a children’s playroom. TF Cornerstone is the developer, while Handel Architects is behind the design. Completion is expected in 2017.

