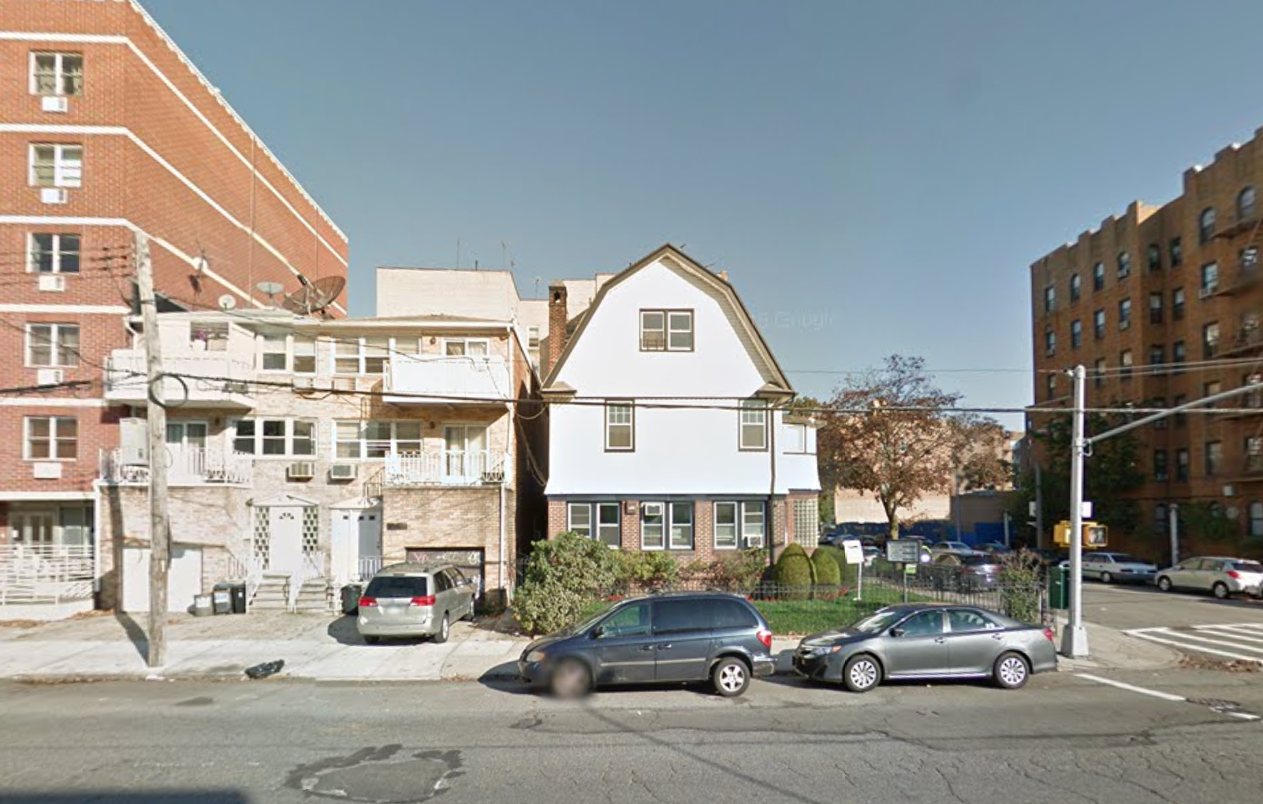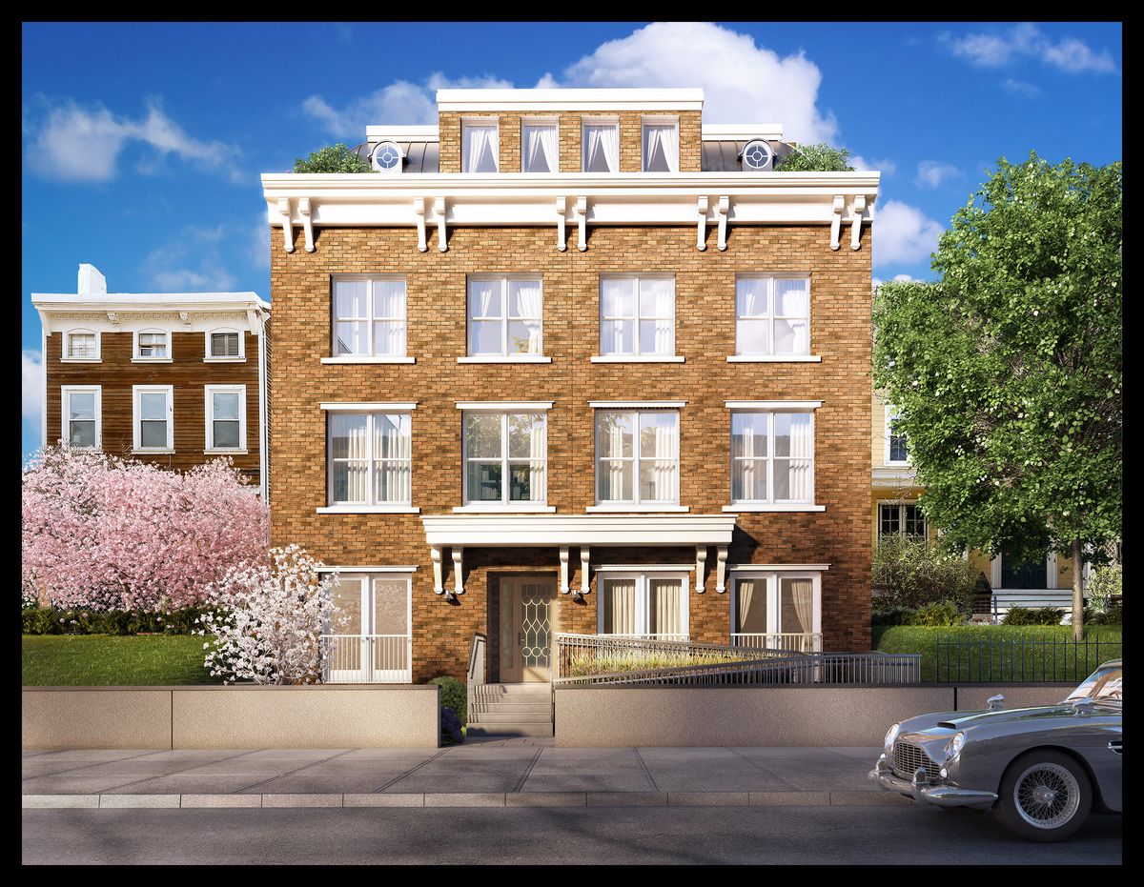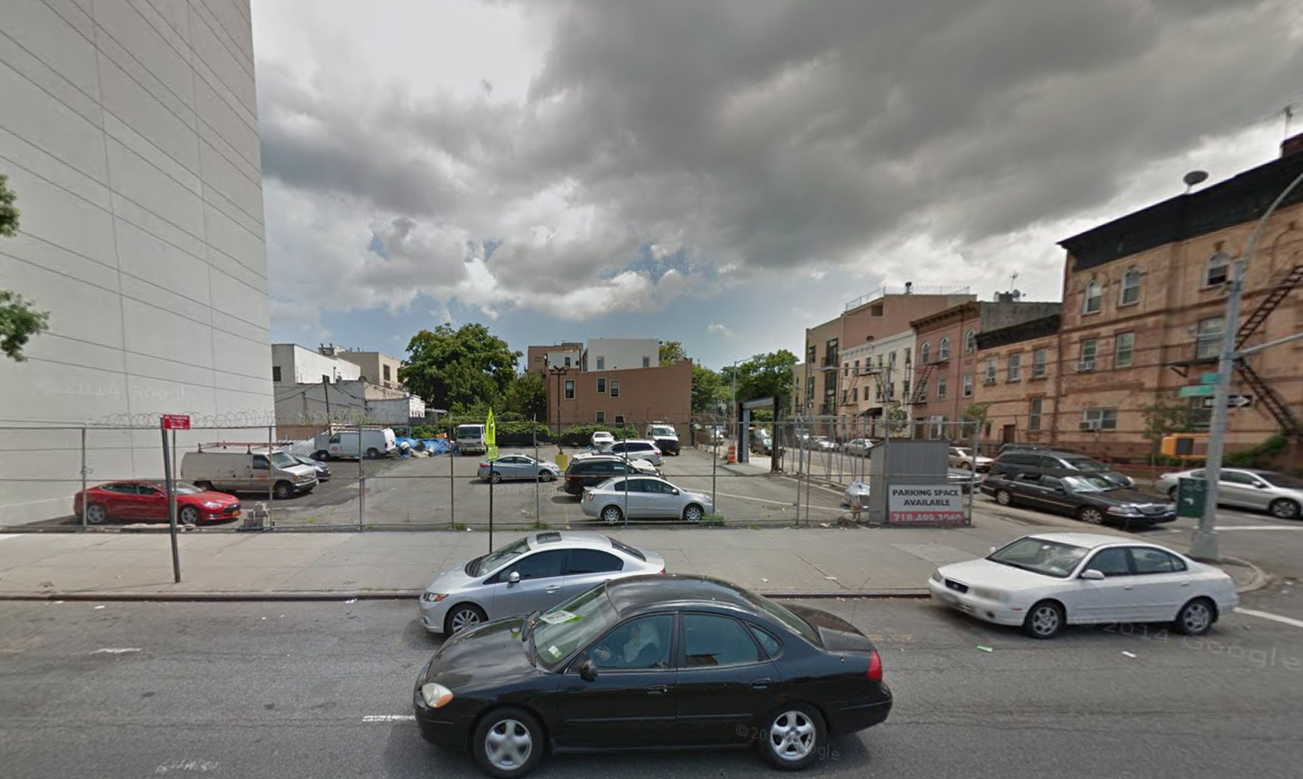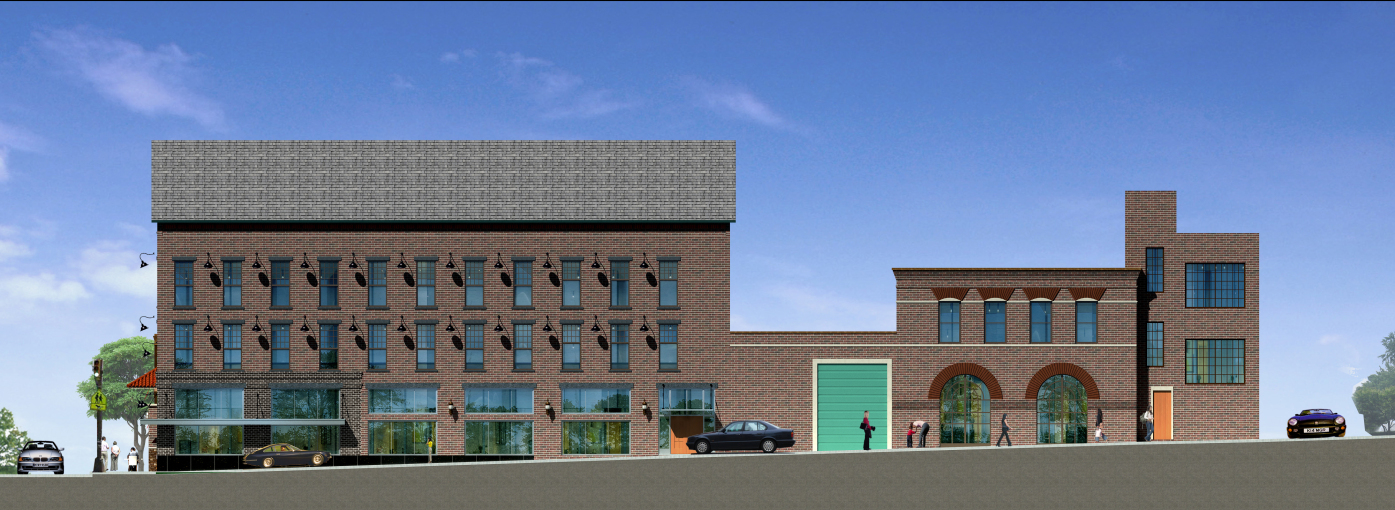Back in March of 2015, YIMBY reported on new applications filed for a two-building residential project on the block-thru lot at 164 South Oxford Street and 171 South Portland Avenue, in Fort Greene, located within four blocks of the B, C, D, G, N, Q, R, 2, 3, 4, and 5 trains and Atlantic Terminal. Now, the developer, East River Partners, is moving forward with slightly more contextual plans than their initial proposal in 2014 and has revealed renderings of it to Curbed NY. The latest building permits describe the South Oxford Street component as a four-story, 11,070-square-foot structure with seven units. Its units should average 1,212 square feet apiece. The South Portland Avenue side will be a five-story, 19,732-square-foot building with nine units averaging 1,566 square feet apiece. The apartments, which will be condominiums, will come in two-, three-, and four-bedroom configurations. Work is currently underway and completion is expected in early 2017. Flatiron District-based Barry Rice Architects is the architect of record.





