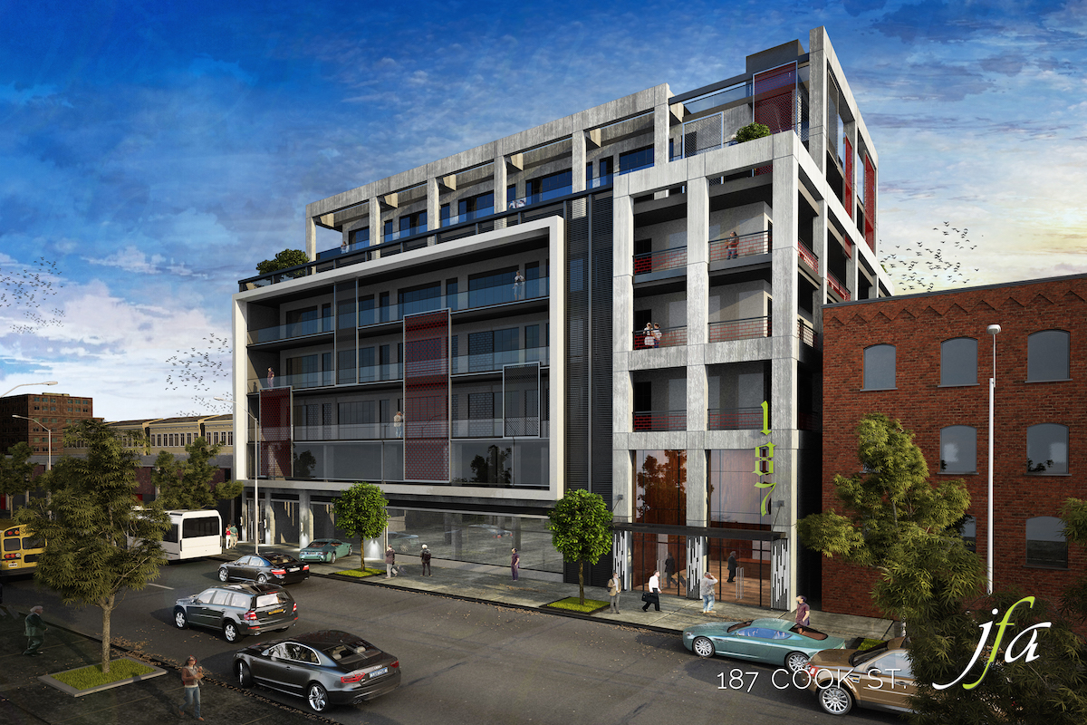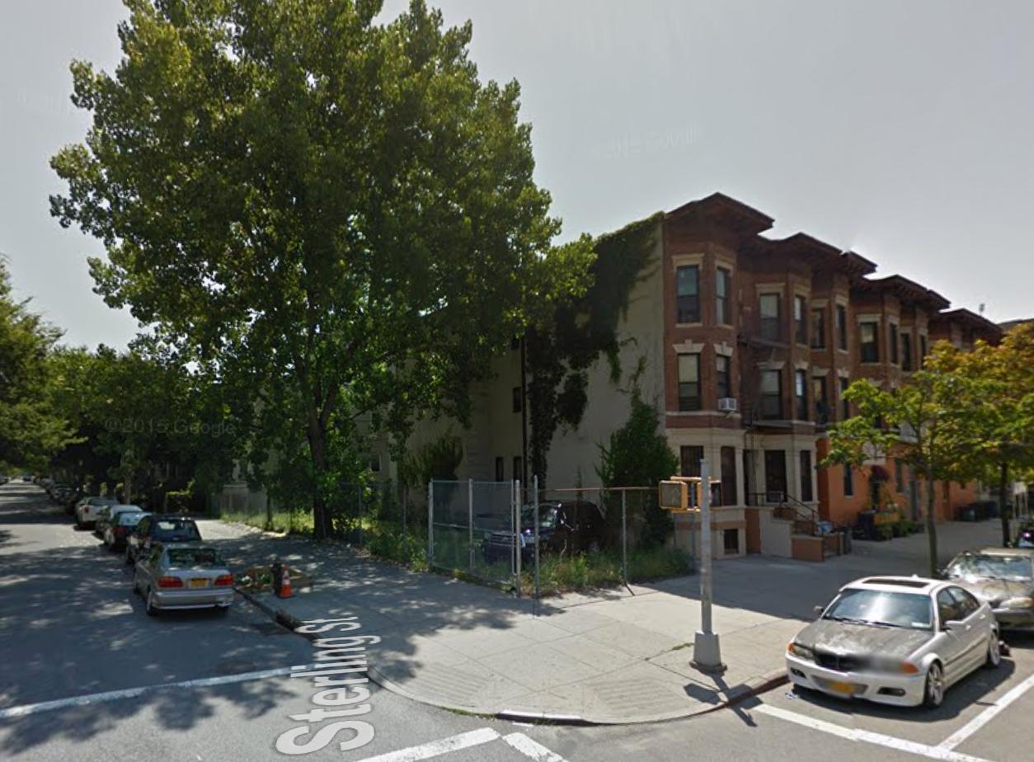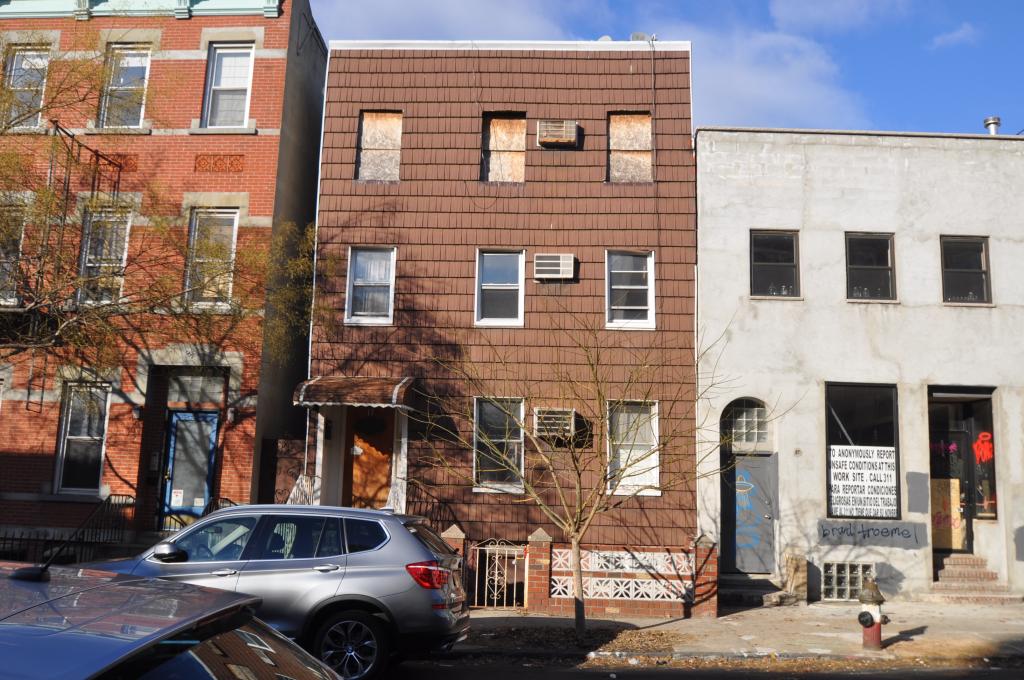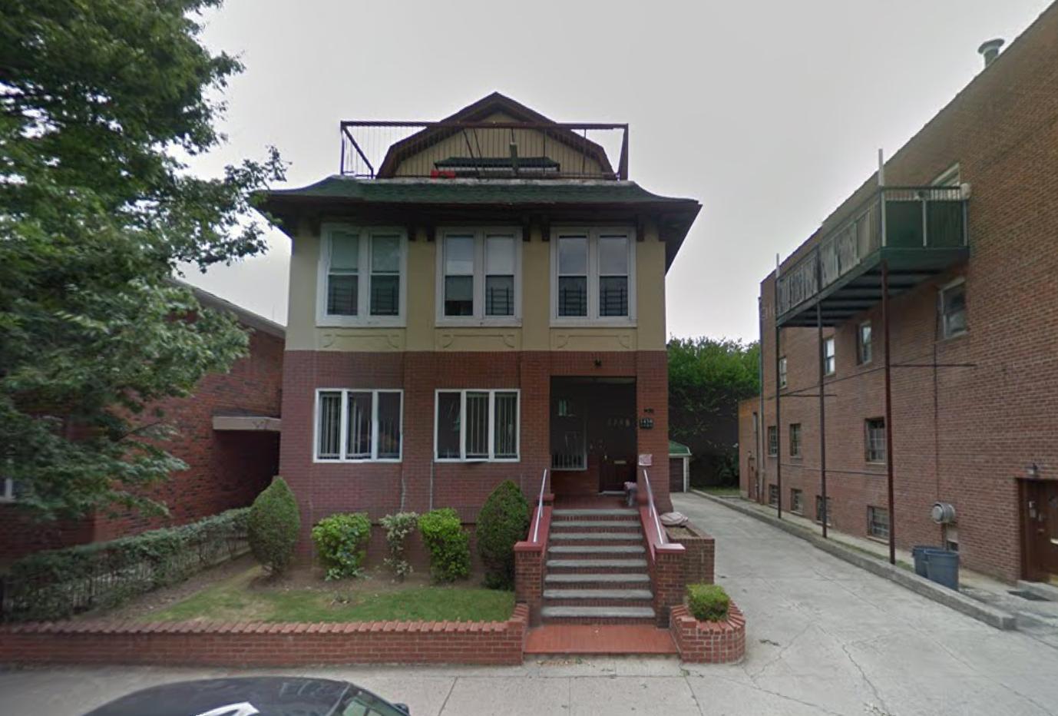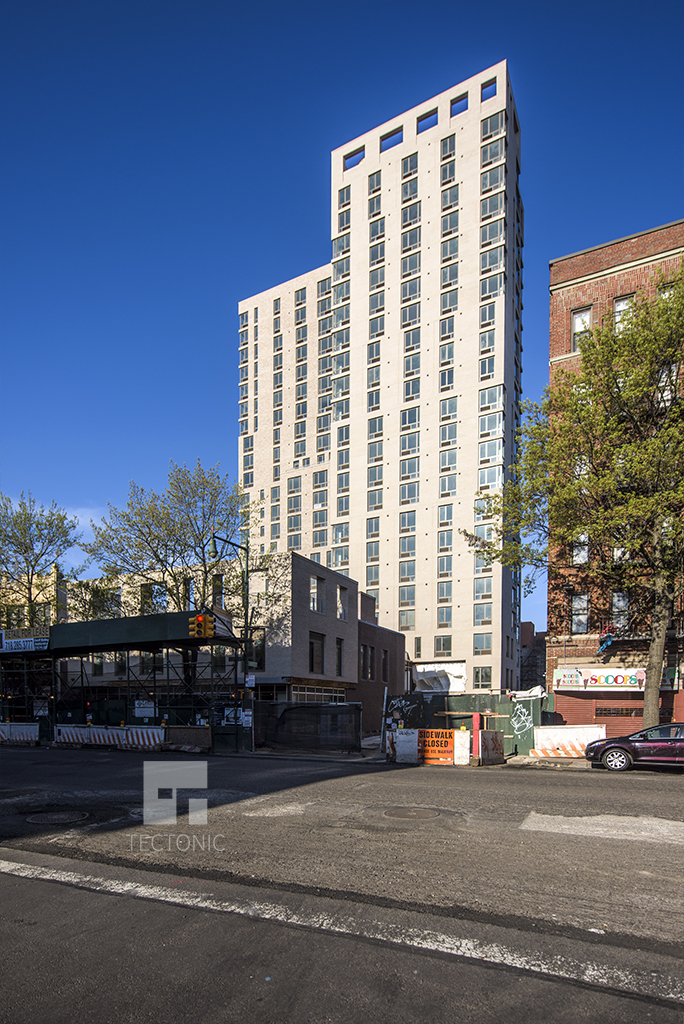Jenel Management has filed applications for a 19-story, 195,705-square-foot office building at 540 Fulton Street, in Downtown Brooklyn. The 305-foot-tall project would contain 173,963 square feet of commercial space, a majority of which will be utilized for offices. The ground-floor office lobby will feature a storage room for nine bikes, and the office space will take up floors three through 19. Retail will fill the rest of the cellar, ground, and second floors. Jonathan Marvel’s TriBeCa-based Marvel Architects is the architect of record. The 110-foot-wide, 18,531-square-foot lot was, until recently, occupied by a two-story, 26,000-square-foot commercial-retail building. According to filings, the building was demolished in December of 2015.

