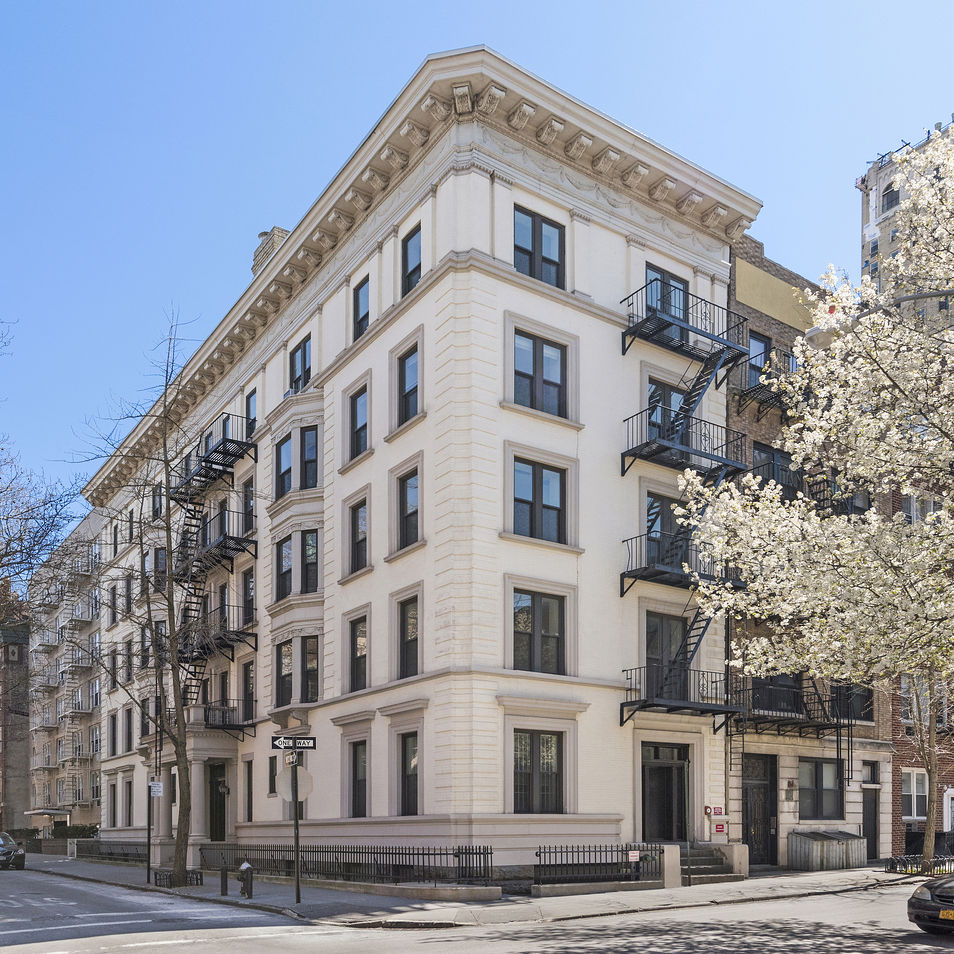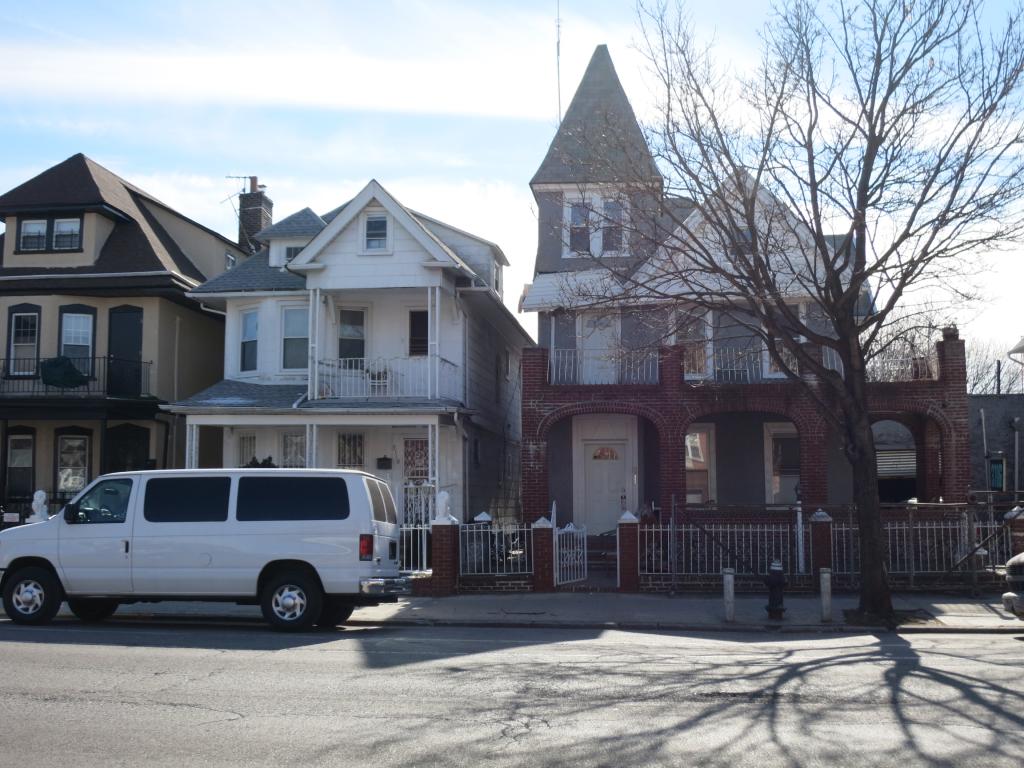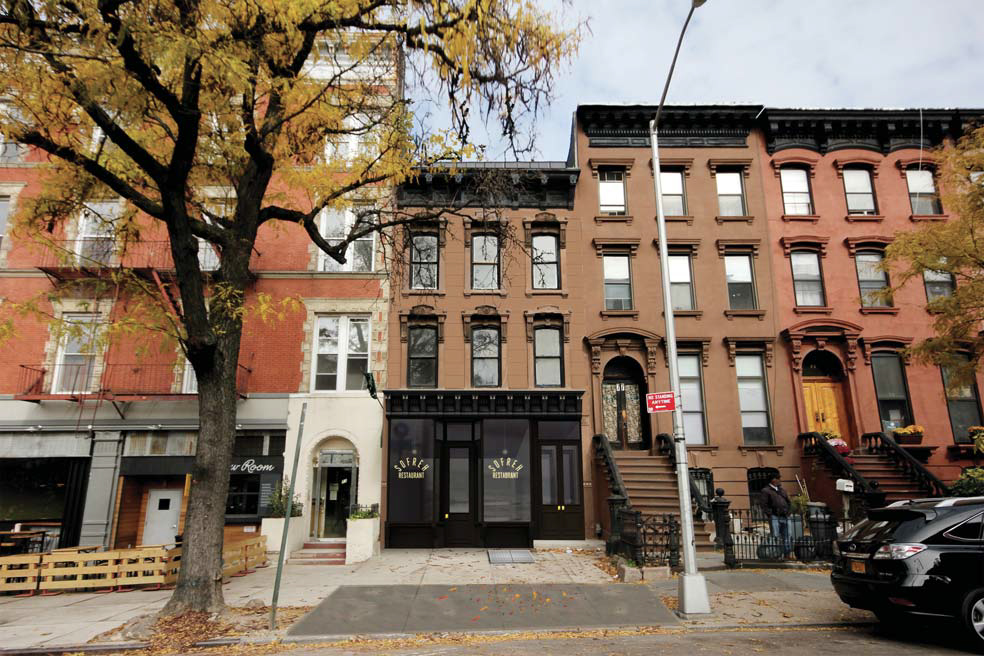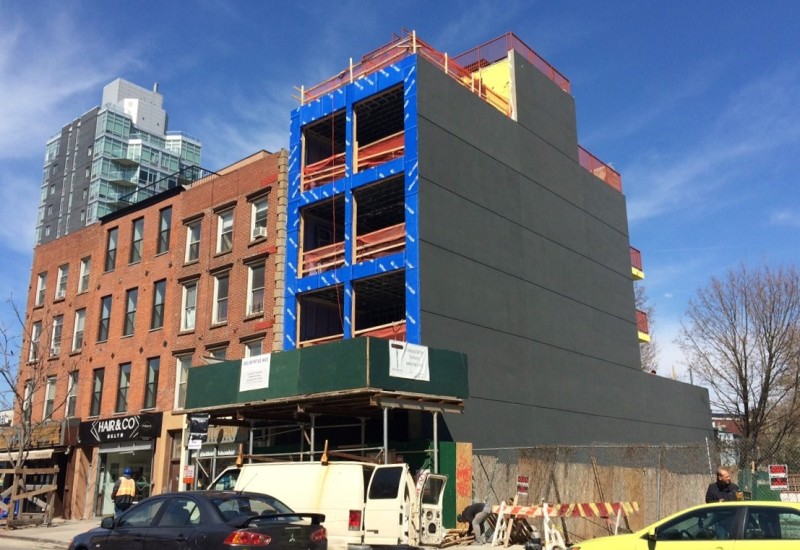Five-Story, 20-Unit Apartment Building at 50 Orange Street Getting Single-Family Conversion, Brooklyn Heights
In January, Benchmark Real Estate Group acquired the five-story, 20-unit residential building at 50 Orange Street, in Brooklyn Heights, for $13.5 million. The developer has since tasked Lee Stahl’s design/build firm Renovated Home to draw up plans to convert the home into a single-family mansion, according to the Wall Street Journal. The 14,500-square-foot townhouse would include four bedrooms, a gym, an 800-bottle wine cellar, a library, and a rooftop terrace, although ultimately the buyer will be able to design the final layout. Construction is expected to last into 2017, although the property is already on the market for $22 million. A number of tenants are still currently residing in the building. Any exterior alteration must be approved by the Landmarks Preservation Commission, as the property is located within the Brooklyn Heights Historic District.





