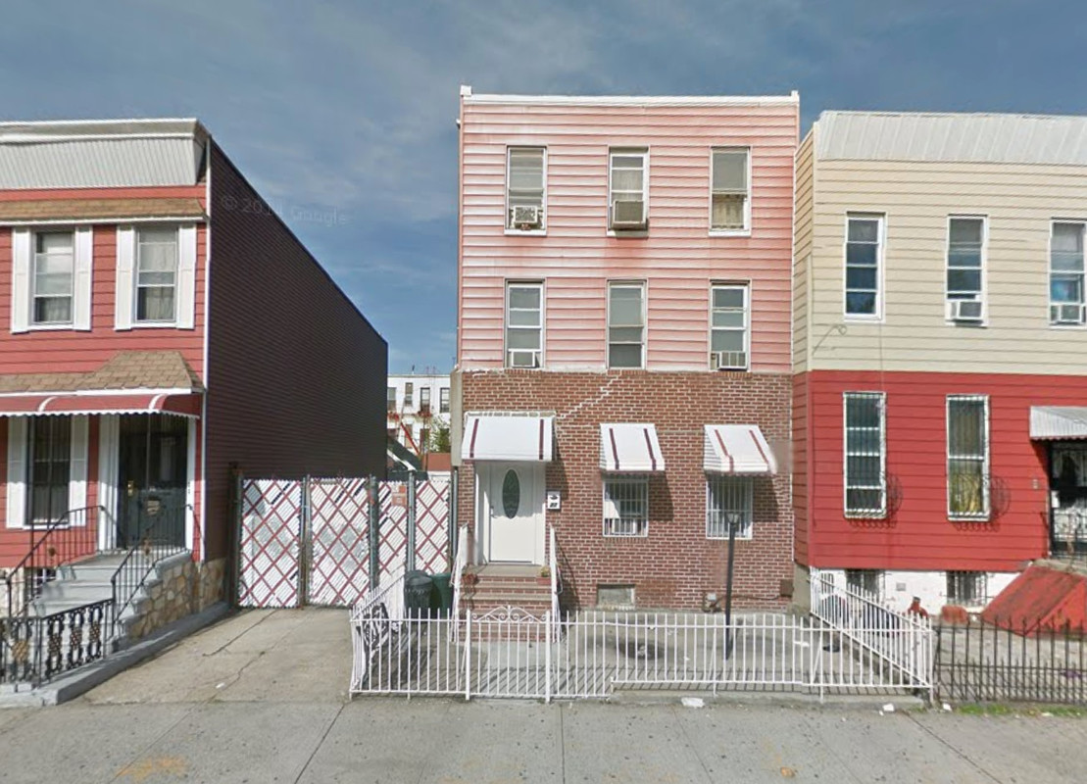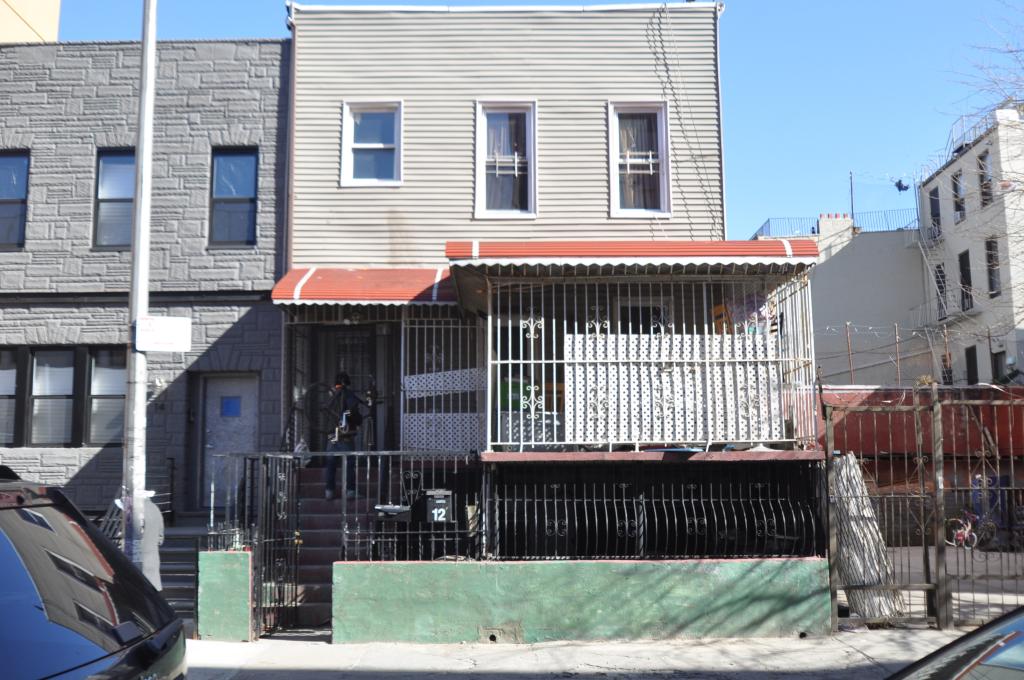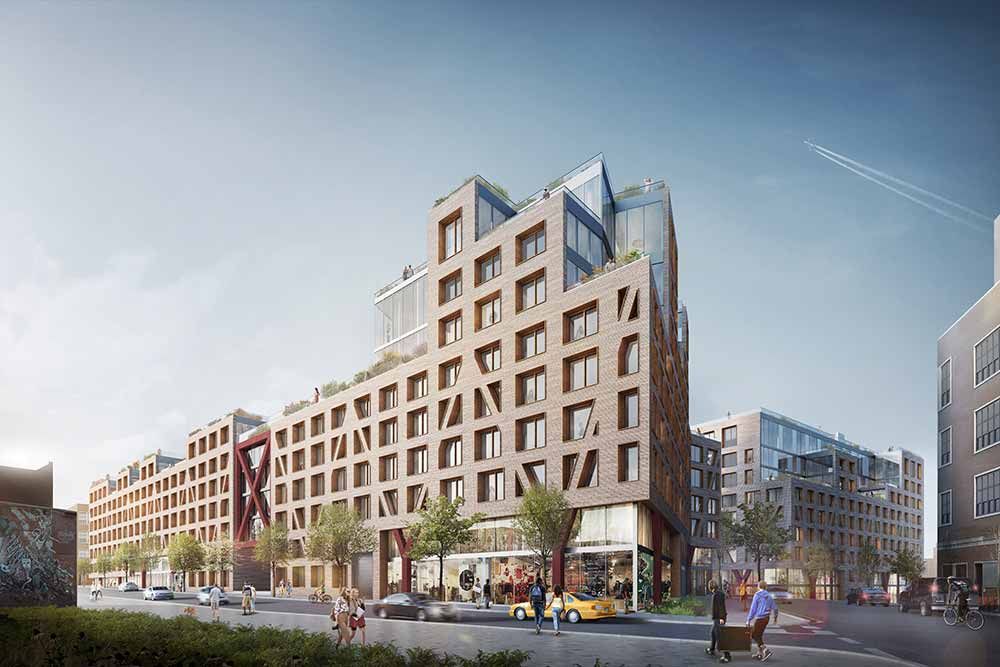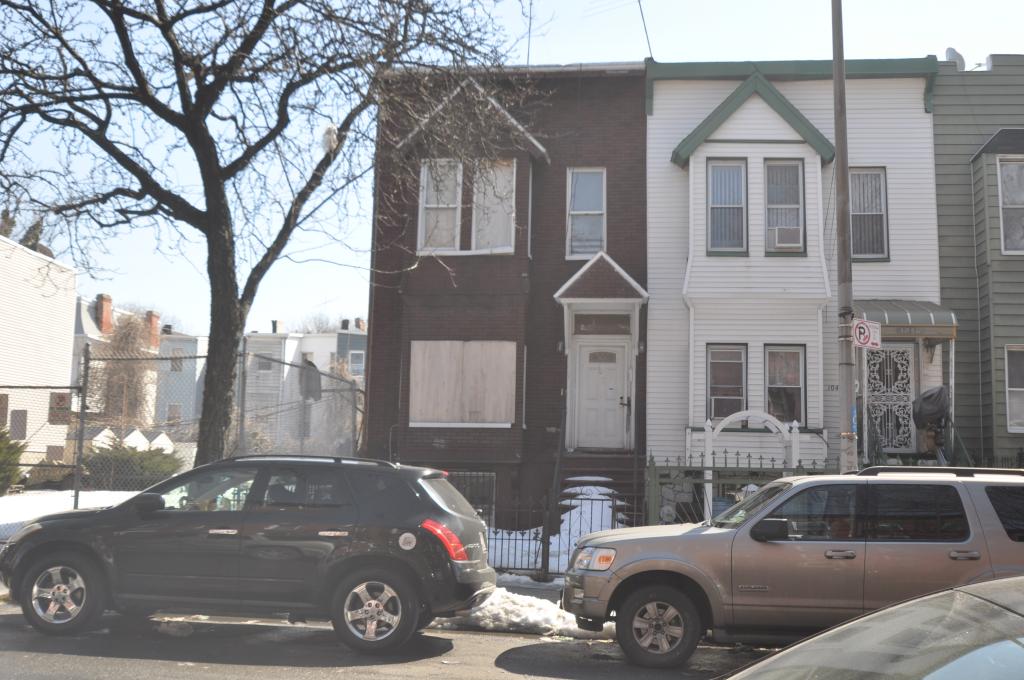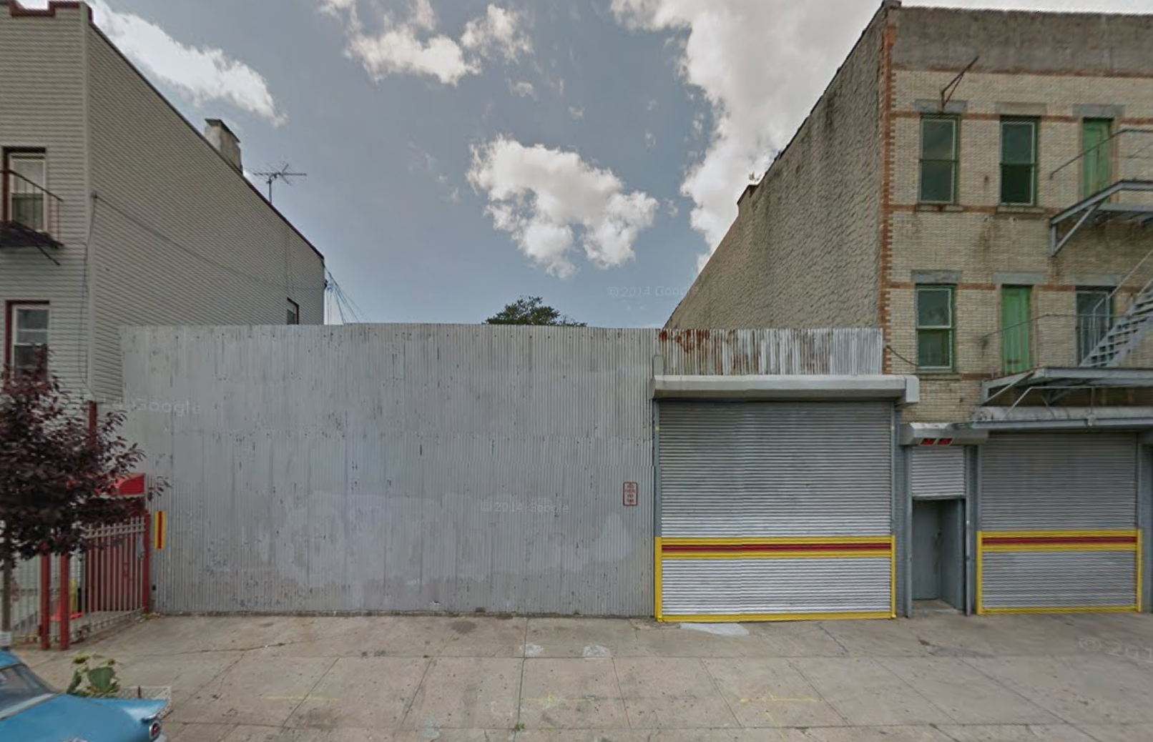Four-Story, 10-Unit Residential Building Filed at 27 Kossuth Place, Bushwick
Brooklyn-based developer Urban View has filed applications for a four-story, 10-unit residential building at 27 Kossuth Place, in central Bushwick. The structure will measure 8,250 square feet, which means its units should average 825 square feet apiece, indicative of rental apartments. There will be one unit on the ground floor, followed by six units across the second and third floors, and three units on the fourth floor. Woody Chen’s Elmhurst-based Infocus Design & Planning is the architect of record. The 37-foot-wide, 3,750-square-foot lot is currently occupied by a three-story, three-family townhouse. Demolition permits were filed in April. The site is located around the corner from the Kosciuszko Street stop on the J train.

