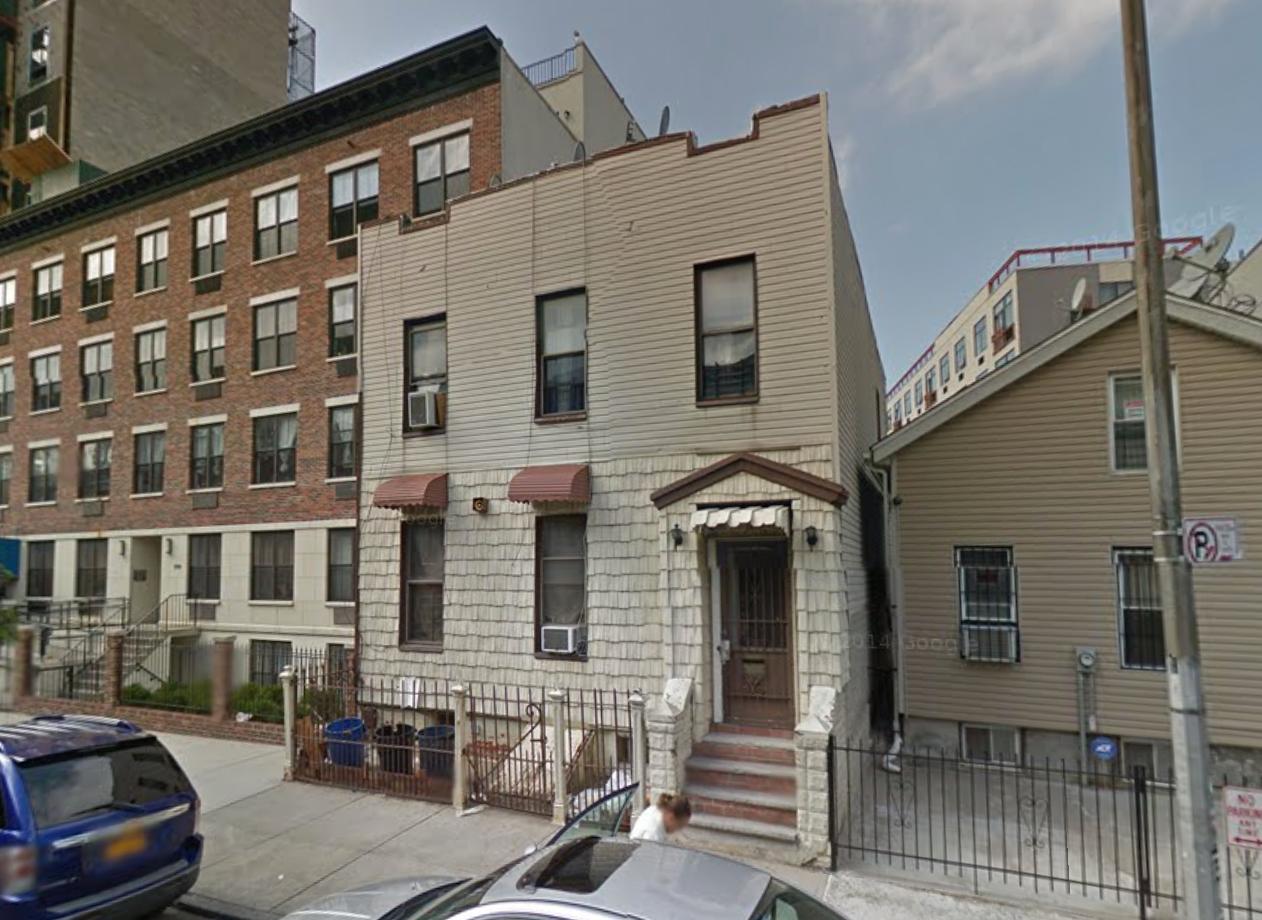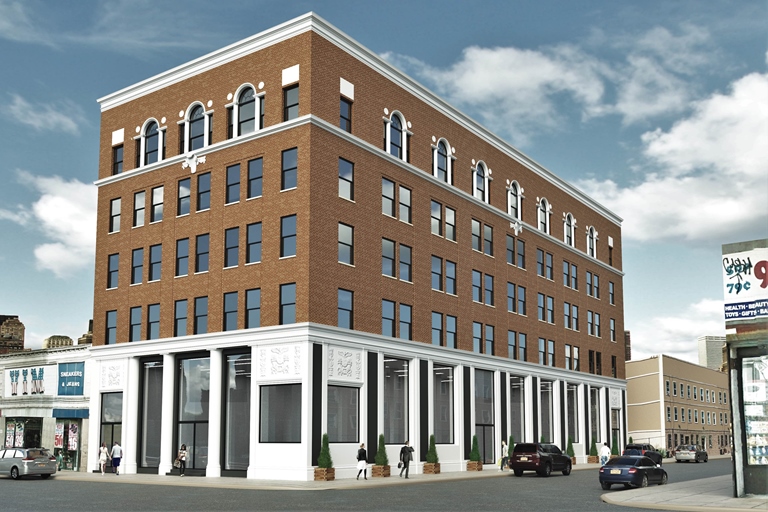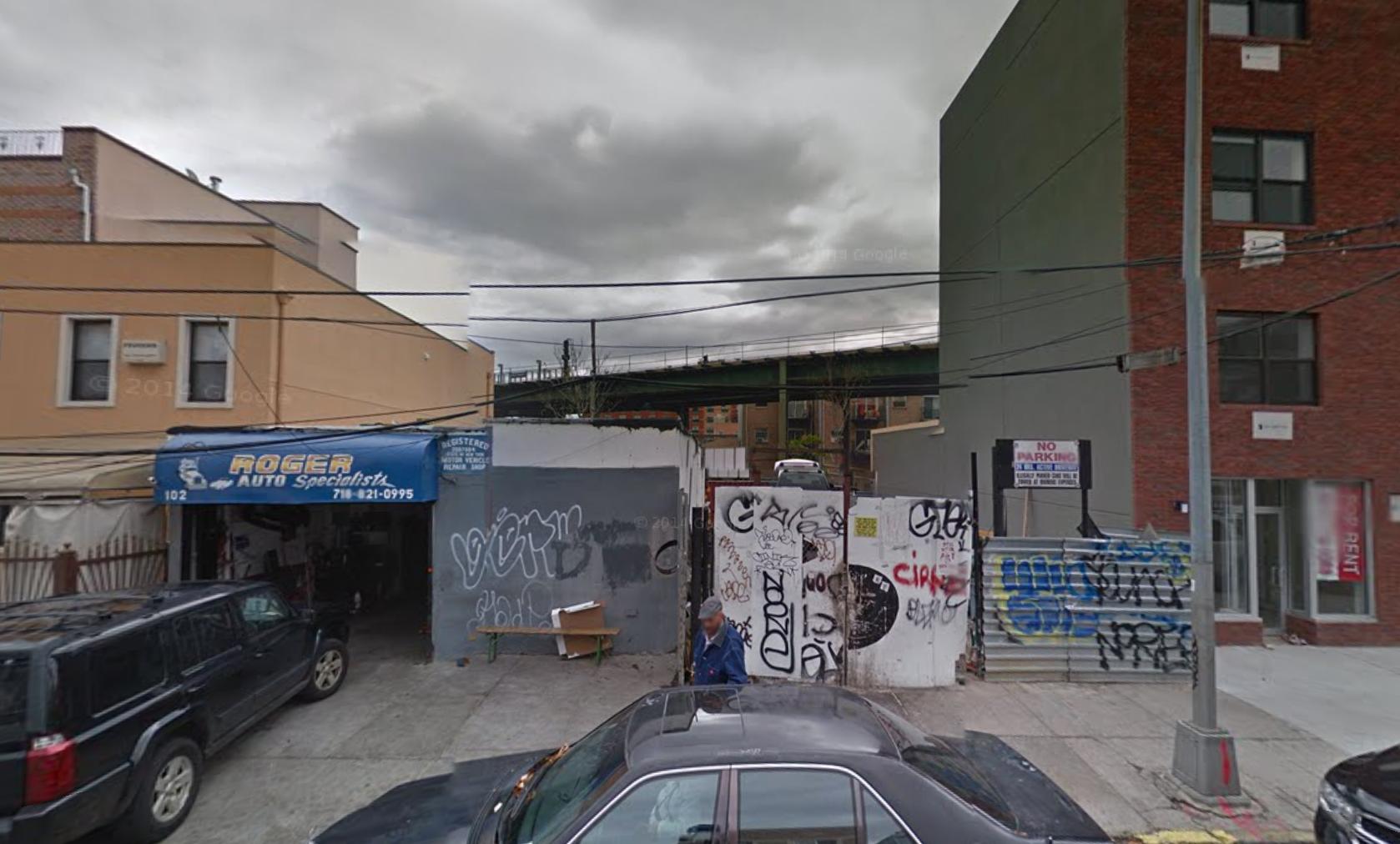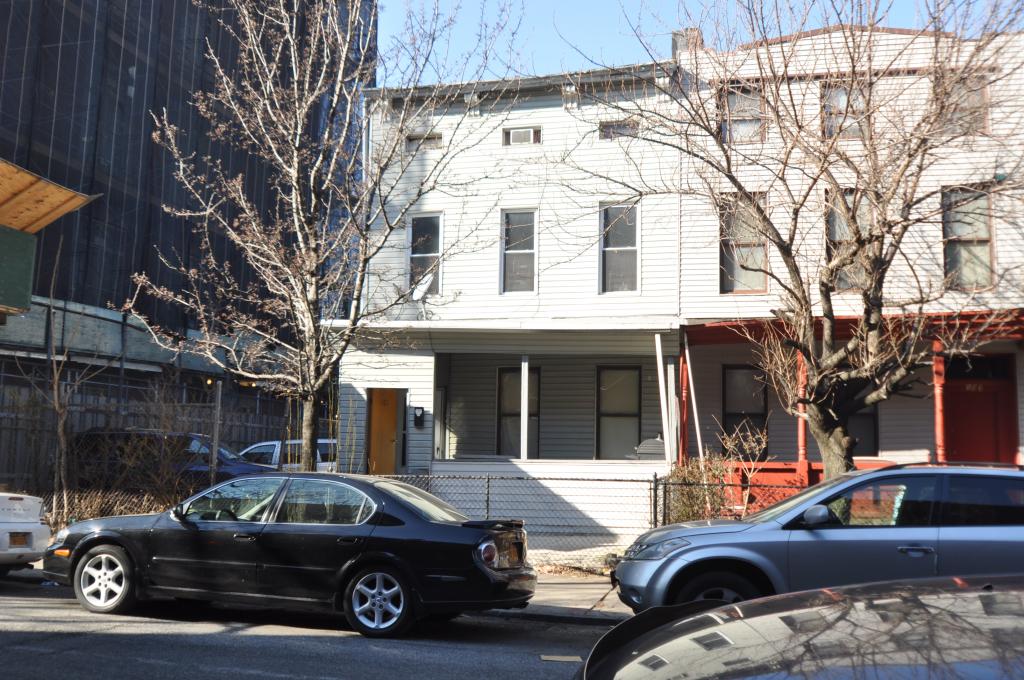Four-Story, Seven-Unit Residential Project Planned At 1003 Willoughby Avenue, Bushwick
Brett Bernstein, doing business as an anonymous Brooklyn-based LLC, has filed applications for a four-story, seven-unit residential building at 1003 Willoughby Avenue, in western Bushwick, located four blocks from the Central Avenue stop on the M train. The structure will measure 5,000 square feet in total and its residential units should average a rental-sized 714 square feet apiece. The ground through third floors will contain two apartments each, and the project will be topped by a full-floor unit on the fourth floor that also features an upper penthouse level. Woody Chen’s Elmhurst-based Infocus Design & Planning is the architect of record. The 25-foot-wide lot is currently occupied by a two-story townhouse.





